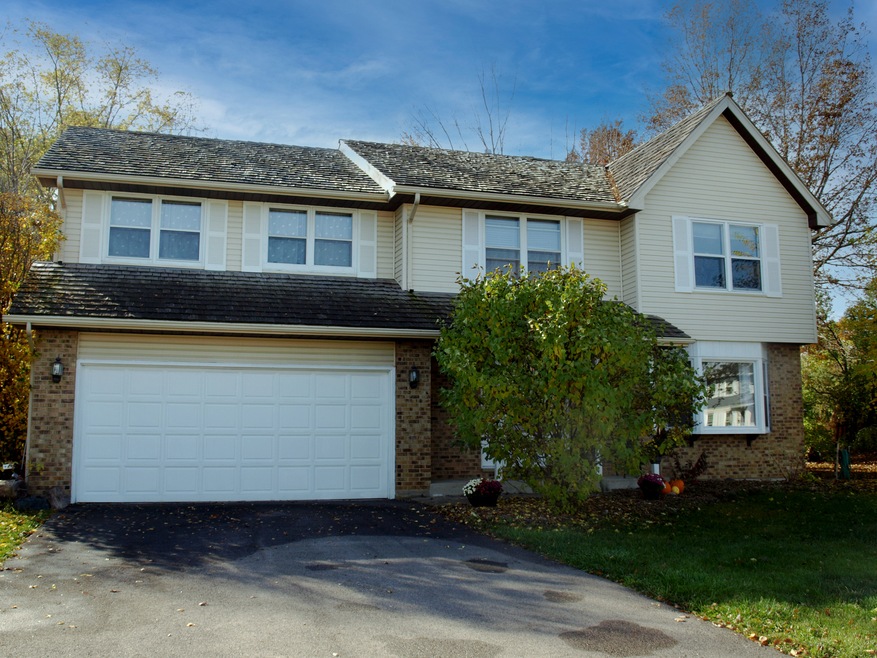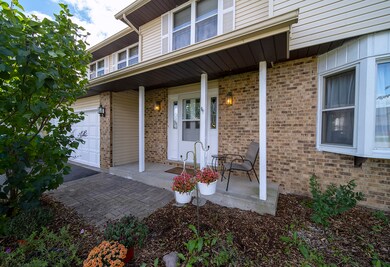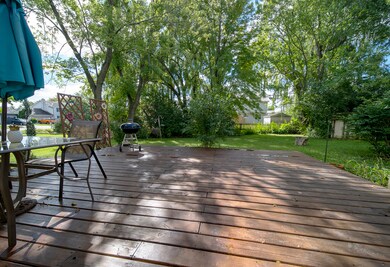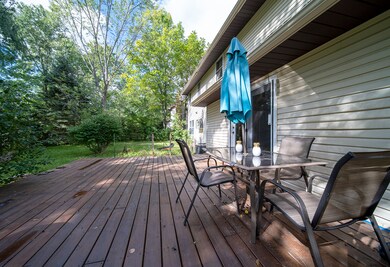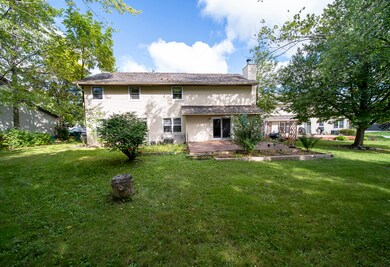
17695 W Dawn Ct Gurnee, IL 60031
Estimated Value: $391,000 - $436,000
Highlights
- Deck
- Property is near a park
- Wooded Lot
- Woodland Elementary School Rated A-
- Recreation Room
- Vaulted Ceiling
About This Home
As of January 2023New Price, seller says sell. Bring an offer! Located in the Coveted Country Towne Subdivision just minutes from Warren Township Senior campus and Warren Township Park. Cul-de-sac dream location. Many updates; Newly Renovated Master Bathroom 2020, Freshly painted basement 2022, New Furnace 2021, New Dryer 2022, Brand New Stainless Steel Refrigerator and Stove 2022, and many freshly painted rooms throughout. Traditional Colonial layout provides open living areas and formal living room for your ideas. Easy floor plan allows freedom for entertaining and enjoyment. Note the newer first floor wood laminate flooring. Kitchen, eat-in area and Family room is one huge living space. The second floor boasts a huge master suite with cathedral ceiling and walk-in closet. Three more indulgent bedrooms complete this floor. A finished basement allows an option for a fifth bedroom should the buyer wish it and or a rec room environment/ work out/ craftsman area. This home is tucked gently into a center lot with mature trees and large deck offering plenty of privacy. Shed at the back of the lot for additional storage. A short walk to the Woodland Middle School and Warren Township High School. Just minutes from Gurnee Mills, Great America, and I-94, allowing for ease in commuting and family enjoyment. Don't miss a chance to own a fantastic home!
Last Agent to Sell the Property
Swinden Homes Te Larry & Laura Swinden
RE/MAX Suburban License #475122926 Listed on: 09/26/2022

Home Details
Home Type
- Single Family
Est. Annual Taxes
- $8,055
Year Built
- Built in 1988
Lot Details
- 9,583 Sq Ft Lot
- Lot Dimensions are 155 x 71 x 125 x 73
- Cul-De-Sac
- Paved or Partially Paved Lot
- Level Lot
- Irregular Lot
- Wooded Lot
HOA Fees
- $13 Monthly HOA Fees
Parking
- 2 Car Attached Garage
- Garage Transmitter
- Garage Door Opener
- Driveway
- Parking Included in Price
Home Design
- Traditional Architecture
- Shake Roof
- Concrete Perimeter Foundation
Interior Spaces
- 2,368 Sq Ft Home
- 2-Story Property
- Vaulted Ceiling
- Ceiling Fan
- Wood Burning Fireplace
- French Doors
- Entrance Foyer
- Family Room with Fireplace
- Living Room
- L-Shaped Dining Room
- Recreation Room
- Unfinished Attic
Kitchen
- Breakfast Bar
- Gas Oven
- Range with Range Hood
- Dishwasher
- Disposal
Bedrooms and Bathrooms
- 4 Bedrooms
- 5 Potential Bedrooms
- Separate Shower
Laundry
- Laundry Room
- Dryer
- Washer
- Sink Near Laundry
Finished Basement
- Basement Fills Entire Space Under The House
- Sump Pump
Home Security
- Storm Screens
- Carbon Monoxide Detectors
Outdoor Features
- Deck
- Shed
- Porch
Location
- Property is near a park
Schools
- Woodland Elementary School
- Woodland Middle School
- Warren Township High School
Utilities
- Forced Air Heating and Cooling System
- Heating System Uses Natural Gas
- Lake Michigan Water
Community Details
- Association fees include insurance
- Country Towne Subdivision, Custom Floorplan
- Property managed by Country Towne HOA (countrytowne.org)
Listing and Financial Details
- Homeowner Tax Exemptions
Ownership History
Purchase Details
Home Financials for this Owner
Home Financials are based on the most recent Mortgage that was taken out on this home.Purchase Details
Home Financials for this Owner
Home Financials are based on the most recent Mortgage that was taken out on this home.Similar Homes in the area
Home Values in the Area
Average Home Value in this Area
Purchase History
| Date | Buyer | Sale Price | Title Company |
|---|---|---|---|
| Mandujano Manuel J | $325,000 | Stewart Title | |
| Wilkins Stephen J | $202,000 | Greater Illinois Title Compa |
Mortgage History
| Date | Status | Borrower | Loan Amount |
|---|---|---|---|
| Previous Owner | Mandujano Manuel J | $260,000 | |
| Previous Owner | Wilkins Stephen J | $195,200 | |
| Previous Owner | Wilkins Stephen J | $150,000 | |
| Previous Owner | Wilkins Stephen J | $25,000 | |
| Previous Owner | Wilkins Stephen J | $144,000 | |
| Previous Owner | Wilkins Stephen J | $142,000 | |
| Previous Owner | Wilkins Stephen J | $64,000 | |
| Previous Owner | Wilkins Stephen J | $147,000 |
Property History
| Date | Event | Price | Change | Sq Ft Price |
|---|---|---|---|---|
| 01/25/2023 01/25/23 | Sold | $325,000 | -7.1% | $137 / Sq Ft |
| 11/14/2022 11/14/22 | Pending | -- | -- | -- |
| 10/12/2022 10/12/22 | Price Changed | $349,900 | -2.3% | $148 / Sq Ft |
| 09/26/2022 09/26/22 | For Sale | $358,000 | -- | $151 / Sq Ft |
Tax History Compared to Growth
Tax History
| Year | Tax Paid | Tax Assessment Tax Assessment Total Assessment is a certain percentage of the fair market value that is determined by local assessors to be the total taxable value of land and additions on the property. | Land | Improvement |
|---|---|---|---|---|
| 2024 | $9,327 | $114,436 | $22,798 | $91,638 |
| 2023 | $8,909 | $106,244 | $21,166 | $85,078 |
| 2022 | $8,909 | $95,730 | $20,655 | $75,075 |
| 2021 | $8,055 | $91,889 | $19,826 | $72,063 |
| 2020 | $7,747 | $89,631 | $19,339 | $70,292 |
| 2019 | $7,599 | $87,029 | $18,778 | $68,251 |
| 2018 | $7,119 | $84,072 | $18,471 | $65,601 |
| 2017 | $7,169 | $81,663 | $17,942 | $63,721 |
| 2016 | $7,107 | $78,027 | $17,143 | $60,884 |
| 2015 | $6,907 | $74,002 | $16,259 | $57,743 |
| 2014 | $7,323 | $74,704 | $16,039 | $58,665 |
| 2012 | $6,933 | $79,107 | $16,171 | $62,936 |
Agents Affiliated with this Home
-
Swinden Homes Te Larry & Laura Swinden

Seller's Agent in 2023
Swinden Homes Te Larry & Laura Swinden
RE/MAX Suburban
(847) 845-6826
18 in this area
97 Total Sales
-
Matthew Lawrence

Buyer's Agent in 2023
Matthew Lawrence
1st Class Real Estate - All Pro
(224) 385-0816
12 in this area
238 Total Sales
Map
Source: Midwest Real Estate Data (MRED)
MLS Number: 11638748
APN: 07-20-302-007
- 34143 N Homestead Ct
- 34229 N Homestead Rd Unit 13
- 34253 N Homestead Rd Unit 5
- 34251 N Homestead Rd Unit 6
- 34451 N Saddle Ln
- 17429 W Chestnut Ln Unit 13A
- 34063 N White Oak Ln Unit 53B
- 527 Capital Ln
- 534 Capital Ln
- 17525 W Walnut Ln Unit 3A
- 400 Saint Andrews Ln
- 17490 Pin Oak Ln
- 17083 W Tiger Tail Ct
- 17444 Pin Oak Ln
- 18400 W Meander Dr
- 18485 W Springwood Dr
- 7393 Cascade Way Unit 1
- 295 N Hunt Club Rd
- 18376 W Springwood Dr
- 35051 N Oak Knoll Cir
- 17695 W Dawn Ct
- 17681 W Dawn Ct
- 17715 W Dawn Ct
- 17694 W Sandy Ct
- 17710 W Sandy Ct
- 17680 W Sandy Ct
- 17723 W Dawn Ct
- 34241 N Horseshoe Ln
- 17696 W Dawn Ct
- 17682 W Dawn Ct
- 17726 W Dawn Ct
- 34233 N Horseshoe Ln
- 17722 W Sandy Ct
- 17712 W Dawn Ct
- 34251 N Horseshoe Ln
- 34227 N Horseshoe Ln
- 34280 N Homestead Rd
- 17725 W Sandy Ct
- 17725 W Sandy Ct
- 34219 N Horseshoe Ln
