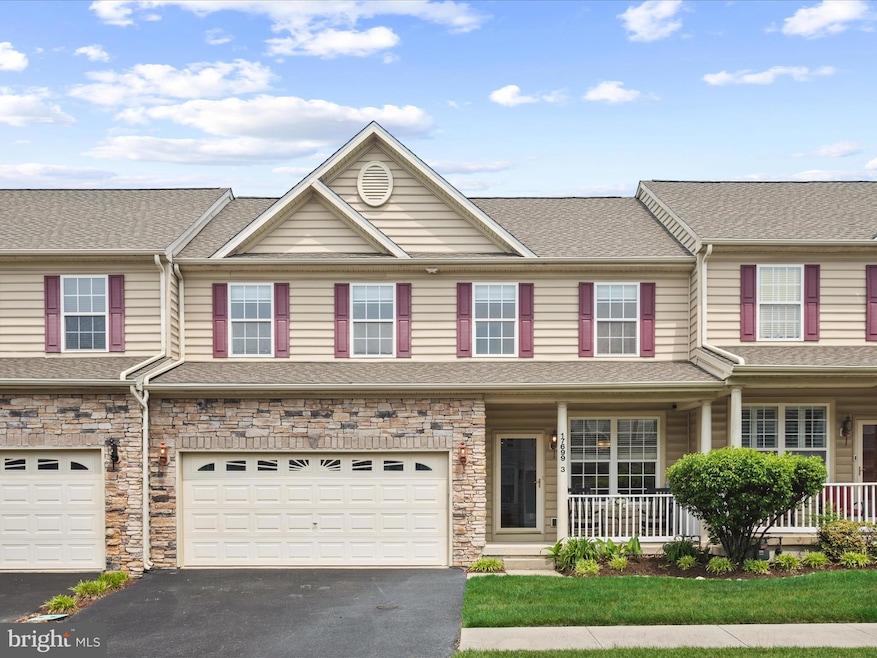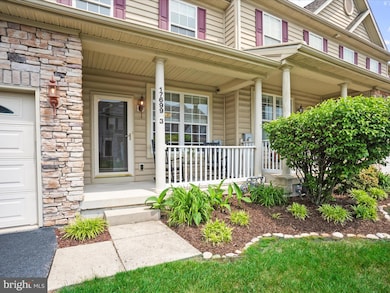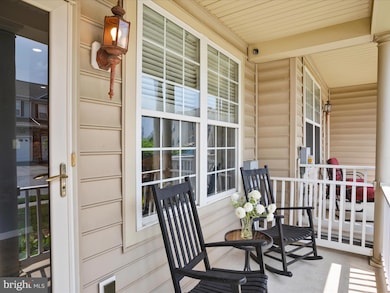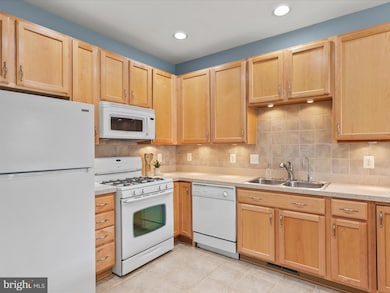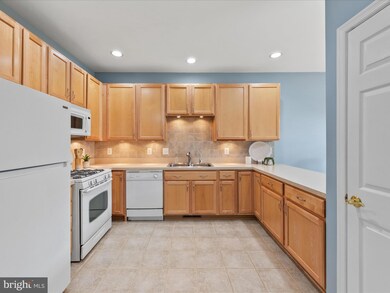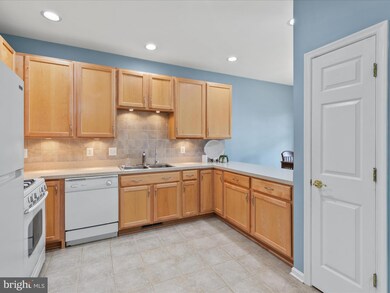
Estimated payment $2,744/month
Highlights
- Popular Property
- 1.44 Acre Lot
- Contemporary Architecture
- Love Creek Elementary School Rated A
- Open Floorplan
- Vaulted Ceiling
About This Home
Welcome to this charming and thoughtfully updated traditional townhome, featuring a welcoming front porch and an inviting layout that blends comfort and functionality. Step inside to find a bright breakfast nook just off the entry, with a clear view into the spacious kitchen, equipped with light wood cabinetry, under-cabinet lighting, a double sink, and durable ceramic tile flooring.The kitchen opens to a formal dining room adorned with crown molding, chair rail, and gleaming hardwood floors that continue into the living area. The living room offers a warm and airy ambiance with vaulted ceilings, recessed lighting, a ceiling fan, and a cozy gas fireplace, perfect for relaxing or entertaining.Tucked privately at the rear of the home, the first-floor primary suite features a generous walk-in closet and an en suite bath with a tiled shower, soaking tub, and dual vanity. Upstairs, a large loft-style family room provides an ideal space for movie nights, game time, or a home office. Two additional spacious bedrooms and a full hall bath with a tile surround complete the upper level.Enjoy breezy afternoons in the screened-in porch, an ideal spot to unwind bug-free. The home also includes a full, unfinished basement with a walk-out exit and rough-in plumbing, ready for your customization.Recent updates enhance the home's comfort and value, including a completely new Trane HVAC split unit with updated ductwork and a second-floor thermostat, fresh interior paint throughout, and new installations such as the garbage disposal, refrigerator, dryer, sump pump, ceiling fans, and lighting. The fireplace has also been newly converted to natural gas, adding both efficiency and convenience.Residents of this community enjoy access to a beautifully maintained inground pool, making this home the perfect blend of everyday comfort and community living.
Townhouse Details
Home Type
- Townhome
Est. Annual Taxes
- $1,476
Year Built
- Built in 2005
Lot Details
- Back and Front Yard
- Property is in excellent condition
HOA Fees
- $292 Monthly HOA Fees
Parking
- 2 Car Direct Access Garage
- 2 Driveway Spaces
- Front Facing Garage
- Garage Door Opener
Home Design
- Contemporary Architecture
- Slab Foundation
- Poured Concrete
- Pitched Roof
- Architectural Shingle Roof
- Stone Siding
- Vinyl Siding
- Stick Built Home
Interior Spaces
- Property has 2 Levels
- Open Floorplan
- Crown Molding
- Vaulted Ceiling
- Ceiling Fan
- Recessed Lighting
- Fireplace With Glass Doors
- Fireplace Mantel
- Gas Fireplace
- Double Pane Windows
- Vinyl Clad Windows
- Double Hung Windows
- Sliding Doors
- Six Panel Doors
- Entrance Foyer
- Family Room
- Combination Dining and Living Room
- Screened Porch
- Garden Views
Kitchen
- Breakfast Room
- Electric Oven or Range
- Built-In Range
- Built-In Microwave
- Freezer
- Ice Maker
- Dishwasher
- Disposal
Flooring
- Wood
- Partially Carpeted
- Ceramic Tile
Bedrooms and Bathrooms
- En-Suite Primary Bedroom
- En-Suite Bathroom
- Walk-In Closet
- Bathtub with Shower
- Walk-in Shower
Laundry
- Laundry Room
- Laundry on main level
- Dryer
- Washer
Basement
- Basement Fills Entire Space Under The House
- Walk-Up Access
- Connecting Stairway
- Interior and Exterior Basement Entry
- Basement with some natural light
Home Security
Outdoor Features
- Screened Patio
- Exterior Lighting
Schools
- Rehoboth Elementary School
- Frederick D. Thomas Middle School
- Cape Henlopen High School
Utilities
- Forced Air Heating and Cooling System
- Vented Exhaust Fan
- Programmable Thermostat
- Electric Water Heater
Listing and Financial Details
- Assessor Parcel Number 334-06.00-523.00-M3
Community Details
Overview
- Association fees include pool(s), trash, snow removal
- Eagle Point Subdivision
Recreation
- Community Pool
Pet Policy
- No Pets Allowed
Security
- Storm Doors
- Carbon Monoxide Detectors
- Fire and Smoke Detector
Map
Home Values in the Area
Average Home Value in this Area
Property History
| Date | Event | Price | Change | Sq Ft Price |
|---|---|---|---|---|
| 05/22/2025 05/22/25 | For Sale | $415,000 | -- | $186 / Sq Ft |
Similar Homes in Lewes, DE
Source: Bright MLS
MLS Number: DESU2086804
- 33568 Westgate Cir Unit B4
- 21042 Wavecrest Terrace Unit 23
- 17548 Shady Rd
- 33665 Village Dr Unit 4
- 7 Beech Ct Unit 6.5D
- 76 Gainsborough Dr
- 32876 Ocean Reach Dr
- 17628 Beaver Dam Rd
- 33873 McNicol Rd Unit 7151
- 19210 Farros Alley
- 6 Gainsborough Dr
- 33504 W Hunters Run
- 17063 S Brandt St Unit 4206
- 17059 S Brandt St Unit 3306
- 33897 McNicol Rd Unit 7155
- 17400 N Village Main Blvd Unit 14
- 33743 Catching Cove
- 33106 N Village Loop Unit 1303
- 33106 N Village Loop Unit 1306
- 15 Gainsborough Dr
