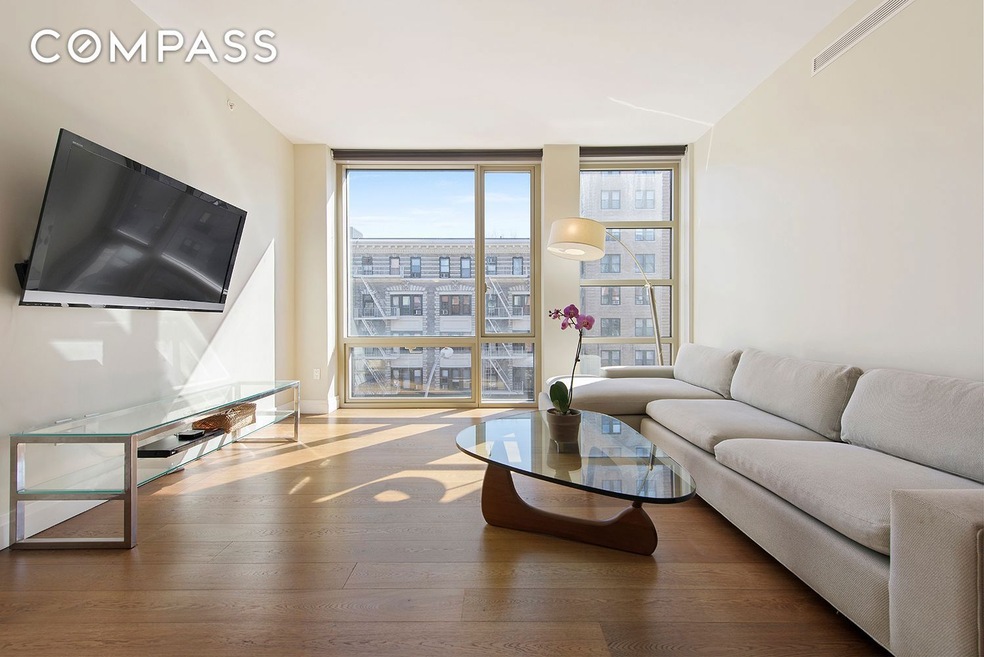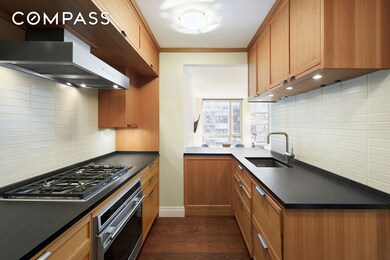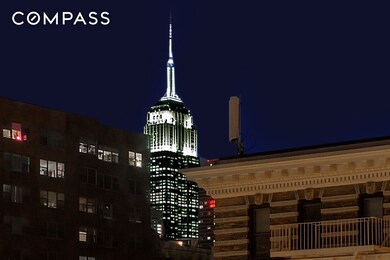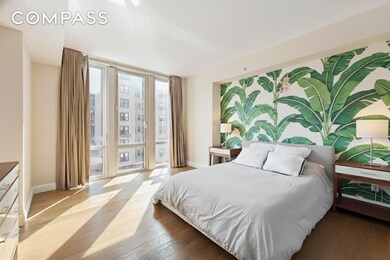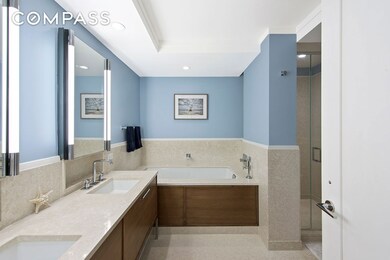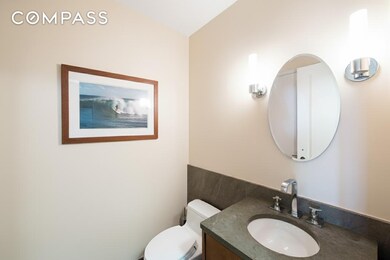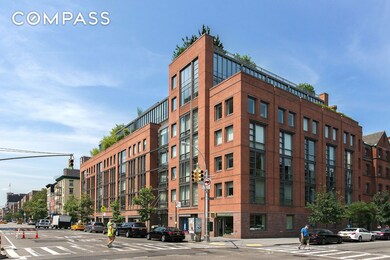Chelsea Enclave 177 9th Ave Unit 4F Floor 4 New York, NY 10011
Chelsea NeighborhoodHighlights
- Doorman
- 4-minute walk to 23 Street (A,C,E Line)
- Rooftop Deck
- P.S. 11 Sarah J. Garnet School Rated A
- Fitness Center
- 3-minute walk to Chelsea Waterside at Hudson River Park
About This Home
"Set within Chelsea Enclave one of West Chelsea s most exclusive full-service properties residence 4F is an oversized 1-bedroom, 1.5-bath sanctuary boasting extraordinary views of the iconic Empire State Building. Situated along the eastern edge of Chelsea Square, the building s hallmark amenity is unparalleled: privileged access to a ""secret"" historic private garden oasis known as ""The Close"" (no longer accessible to the public). RESIDENCE 4F Impeccably finished interiors by renowned designer / architect Alan Wanzenberg pay extraordinary attention to detail. A gracious foyer opens to a sprawling sun-soaked great room with double-paned, floor-to-ceiling windows framing the Empire State Building. An open chef's kitchen is outfitted with leathered absolute black granite countertops, natural oak cabinetry and premium appliances from Wolf, Miele, Bosch and Sub-Zero including a 46-bottle wine refrigerator. The large primary suite also features floor-to-ceiling windows and a spacious walk-in closet. Creamy Italian marble and rich wood add warmth to the sumptuous en-suite bathroom appointed with radiant heated floors, a Kohler Tea-for-Two bath, separate glass enclosed shower and Robern medicine cabinets floating above a double vanity. A dining area, a powder room, multi-zone central HVAC, a vented Samsung washer and dryer, wide plank oak floors, lofty ceiling heights and a Unitone video intercom/security system complete this home. CHELSEA ENCLAVE Chelsea Enclave is a boutique collection of 53 exquisite residences. Residents are welcomed by fresh floral arrangements in the 24/7 attended lobby and enjoy exceptional service from a dedicated staff including doormen, porters, and a live-in resident manager providing continuous assistance and security. The building offers the conveniences of a fitness center with a dedicated pilates / yoga studio, a children s playroom by Apple Seeds, on-site parking, a bicycle room, and private storage. A beautifully landscaped roof terrace complete with dining and entertaining areas, chaise lounges, and a gas BBQ grill showcases sweeping 360-degree city views. Chelsea Enclave residents also enjoy privileged, direct access to the landmarked, verdant gardens of the historic General Theological Seminary, which spans the entire block between West 20th and West 21st streets from Ninth to Tenth Avenue. Once the apple orchard of Clement Clarke Moore s 19th-century Chelsea estate, these grounds offer a uniquely tranquil and private oasis rarely found in Manhattan. The harmonious blend of thoughtful design, premier amenities, and unparalleled outdoor space distinguishes Chelsea Enclave as one of West Chelsea s most coveted residential addresses. FEES Security Deposit: one (1) month's rent Move-In & Out Deposits: $500 (refundable) Credit/Background Check: $20 (per applicant) Application: $0"
Listing Agent
Jonathan Meiselman
Compass Listed on: 11/18/2025
Property Details
Home Type
- Co-Op
Year Built
- 2008
Interior Spaces
- 965 Sq Ft Home
- City Views
Bedrooms and Bathrooms
- 1 Bedroom
- Walk-In Closet
- 1 Full Bathroom
Outdoor Features
- Rooftop Deck
Listing and Financial Details
- 12-Month Minimum Lease Term
Community Details
Overview
- Low-Rise Condominium
- Chelsea Community
Amenities
- Doorman
- Elevator
Recreation
- Fitness Center
Pet Policy
- Pets Allowed
Map
About Chelsea Enclave
Source: NY State MLS
MLS Number: 11608491
- 177 9th Ave Unit 4G
- 342 W 21st St Unit 5-E
- 342 W 21st St Unit 1B
- 365 W 20th St Unit 6-DE
- 365 W 20th St Unit 6-C
- 365 W 20th St Unit 7A
- 365 W 20th St Unit 15-D
- 162 9th Ave Unit 2AB
- 162 9th Ave Unit B
- 345 W 21st St Unit 2B
- 354 W 20th St
- 348 W 20th St
- 350 W 20th St Unit 3-R
- 360 W 22nd St Unit 10B
- 360 W 22nd St Unit 15C
- 360 W 22nd St Unit 12B
- 333 W 21st St Unit 4-RW
- 335 W 21st St Unit FE
- 335 W 21st St Unit 3RE
- 337 W 20th St Unit 1B
- 350 W 21st St Unit 1
- 343 W 21st St Unit 2A
- 400 W 20th St Unit D
- 363 W 19th St Unit R
- 340 W 19th St Unit 20
- 320 W 22nd St
- 329 W 19th St Unit ID1318248P
- 344 W 23rd St Unit 1E
- 310 W 22nd St Unit 2-B
- 416 W 23rd St Unit 1-A
- 416 W 23rd St Unit 4-C
- 189 Eighth Ave
- 420 W 23rd St Unit 6B
- 225 8th Ave
- 225 8th Ave Unit 14E
- 300 W 21st St Unit FL2-ID1448
- 300 W 21st St Unit FL5-ID1451
- 300 W 21st St Unit FL4-ID1449
- 434 W 19th St Unit 7-C
- 434 W 19th St Unit FL6-ID1504
