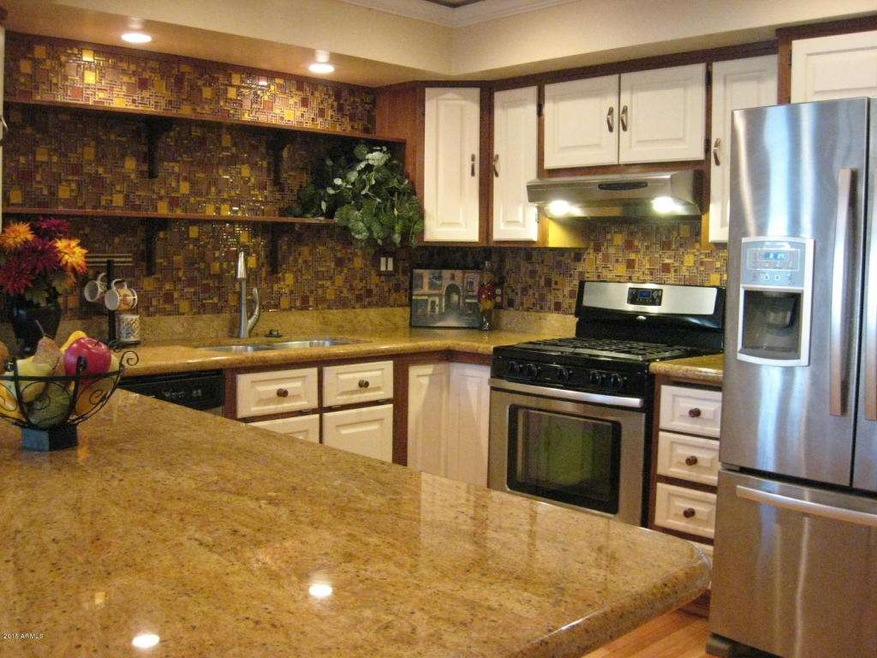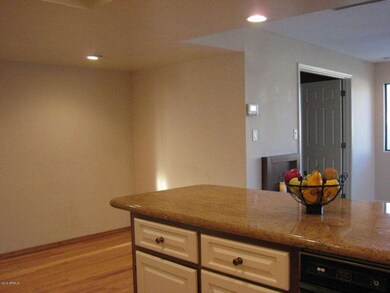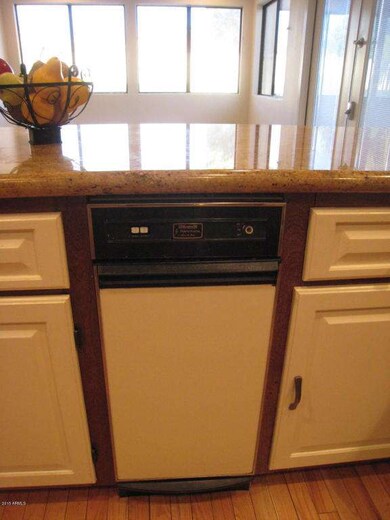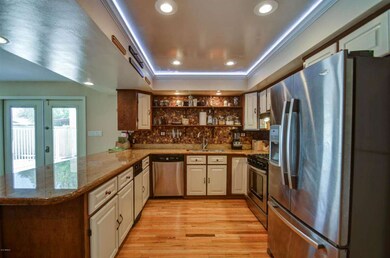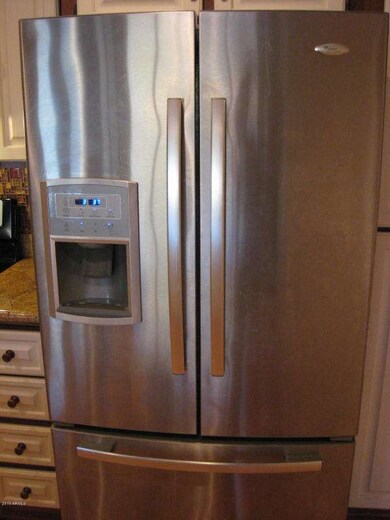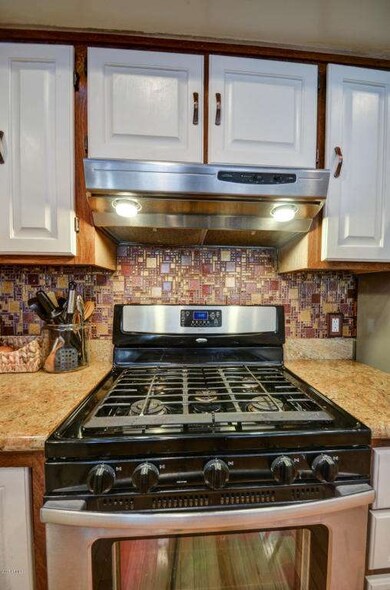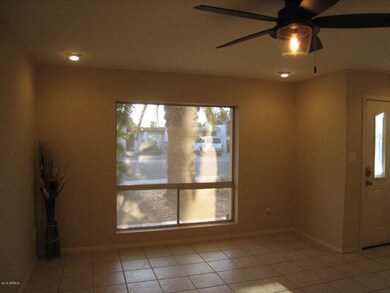
177 Bahia Ln E Litchfield Park, AZ 85340
Litchfield NeighborhoodHighlights
- Fitness Center
- Play Pool
- Spanish Architecture
- Litchfield Elementary School Rated A-
- The property is located in a historic district
- 1 Fireplace
About This Home
As of January 2025Home is now AVAILABLE for viewing. Newer Roof, Wiring, Flooring, NEW Variable Speed Pool Pump, Separate Storage Area in Garage, NEW Programmable Thermostats, NEW Dual Flush Toilets. Don't let the front of the home fool you, this home has space, space & more space! This home boasts 1905 sq. ft. with a fenced pool. HUGE Great Room, with a combination of tile, stone & hard wood flooring. Chef's Kitchen includes granite counter tops. Stainless Steel Appliances, upgraded Refrigerator & Gas Stove Top/Oven, trash compactor. Bathrooms have newer vanities, towel warmers, Master Bathroom Shower has seating & jetted shower controls, recessed can lighting throughout. Washer/Dryer Included! Litchfield Park has LOW taxes and Desirable Schools. Come take a look, You will LOVE it!
Townhouse Details
Home Type
- Townhome
Est. Annual Taxes
- $860
Year Built
- Built in 1976
Lot Details
- 5,147 Sq Ft Lot
- Desert faces the front of the property
- Two or More Common Walls
- Block Wall Fence
Parking
- 2 Car Direct Access Garage
- Garage Door Opener
Home Design
- Spanish Architecture
- Wood Frame Construction
- Foam Roof
- Block Exterior
- Siding
- Stucco
Interior Spaces
- 1,905 Sq Ft Home
- 1-Story Property
- Ceiling Fan
- Skylights
- 1 Fireplace
- Solar Screens
Kitchen
- Eat-In Kitchen
- Breakfast Bar
- Dishwasher
- Granite Countertops
Flooring
- Carpet
- Stone
- Tile
Bedrooms and Bathrooms
- 3 Bedrooms
- 2 Bathrooms
- Dual Vanity Sinks in Primary Bathroom
Laundry
- Laundry in Garage
- Dryer
- Washer
- 220 Volts In Laundry
Pool
- Play Pool
- Fence Around Pool
- Pool Pump
Schools
- Litchfield Elementary School
- Millennium High School
Utilities
- Refrigerated Cooling System
- Heating Available
- High Speed Internet
- Cable TV Available
Additional Features
- No Interior Steps
- Patio
- The property is located in a historic district
Listing and Financial Details
- Tax Lot 247
- Assessor Parcel Number 501-71-392-A
Community Details
Overview
- No Home Owners Association
- Litchfield Park Subdivision
Recreation
- Tennis Courts
- Community Playground
- Fitness Center
- Heated Community Pool
- Bike Trail
Ownership History
Purchase Details
Home Financials for this Owner
Home Financials are based on the most recent Mortgage that was taken out on this home.Purchase Details
Home Financials for this Owner
Home Financials are based on the most recent Mortgage that was taken out on this home.Purchase Details
Purchase Details
Home Financials for this Owner
Home Financials are based on the most recent Mortgage that was taken out on this home.Purchase Details
Home Financials for this Owner
Home Financials are based on the most recent Mortgage that was taken out on this home.Purchase Details
Home Financials for this Owner
Home Financials are based on the most recent Mortgage that was taken out on this home.Purchase Details
Home Financials for this Owner
Home Financials are based on the most recent Mortgage that was taken out on this home.Purchase Details
Similar Home in Litchfield Park, AZ
Home Values in the Area
Average Home Value in this Area
Purchase History
| Date | Type | Sale Price | Title Company |
|---|---|---|---|
| Warranty Deed | $475,000 | Teema Title & Escrow Agency | |
| Warranty Deed | $359,950 | Investors Title | |
| Warranty Deed | $360,000 | Realtech Title | |
| Special Warranty Deed | -- | Realtech Title | |
| Warranty Deed | $420,000 | New Title Company Name | |
| Warranty Deed | $253,000 | Empire West Title Agency Llc | |
| Warranty Deed | $198,500 | Great American Title Agency | |
| Warranty Deed | $96,000 | Stewart Title & Trust Of Pho | |
| Warranty Deed | $98,500 | Security Title Agency |
Mortgage History
| Date | Status | Loan Amount | Loan Type |
|---|---|---|---|
| Open | $363,375 | New Conventional | |
| Previous Owner | $258,439 | VA | |
| Previous Owner | $194,904 | FHA | |
| Previous Owner | $94,724 | FHA | |
| Previous Owner | $148,500 | Unknown | |
| Previous Owner | $95,000 | Unknown |
Property History
| Date | Event | Price | Change | Sq Ft Price |
|---|---|---|---|---|
| 01/31/2025 01/31/25 | Sold | $475,000 | 0.0% | $249 / Sq Ft |
| 10/16/2024 10/16/24 | For Sale | $475,000 | +31.9% | $249 / Sq Ft |
| 09/13/2024 09/13/24 | Sold | $360,000 | 0.0% | $189 / Sq Ft |
| 08/30/2024 08/30/24 | Off Market | $360,000 | -- | -- |
| 08/27/2024 08/27/24 | Pending | -- | -- | -- |
| 08/16/2024 08/16/24 | For Sale | $399,900 | 0.0% | $210 / Sq Ft |
| 04/07/2023 04/07/23 | Rented | $2,190 | 0.0% | -- |
| 03/08/2023 03/08/23 | Price Changed | $2,190 | -4.4% | $1 / Sq Ft |
| 02/23/2023 02/23/23 | Price Changed | $2,290 | -3.6% | $1 / Sq Ft |
| 02/14/2023 02/14/23 | Price Changed | $2,375 | -7.8% | $2 / Sq Ft |
| 01/31/2023 01/31/23 | For Rent | $2,575 | 0.0% | -- |
| 02/04/2022 02/04/22 | Sold | $420,000 | +5.0% | $220 / Sq Ft |
| 01/13/2022 01/13/22 | Pending | -- | -- | -- |
| 01/09/2022 01/09/22 | For Sale | $400,000 | 0.0% | $210 / Sq Ft |
| 12/31/2020 12/31/20 | Rented | $1,800 | 0.0% | -- |
| 11/30/2020 11/30/20 | Price Changed | $1,800 | -2.7% | $1 / Sq Ft |
| 11/24/2020 11/24/20 | Price Changed | $1,850 | -2.6% | $1 / Sq Ft |
| 11/09/2020 11/09/20 | For Rent | $1,900 | 0.0% | -- |
| 03/14/2018 03/14/18 | Sold | $253,000 | -2.7% | $133 / Sq Ft |
| 02/01/2018 02/01/18 | Pending | -- | -- | -- |
| 01/25/2018 01/25/18 | For Sale | $260,000 | +31.0% | $136 / Sq Ft |
| 11/16/2015 11/16/15 | Sold | $198,500 | -3.6% | $104 / Sq Ft |
| 10/13/2015 10/13/15 | Pending | -- | -- | -- |
| 10/10/2015 10/10/15 | Price Changed | $206,000 | -6.4% | $108 / Sq Ft |
| 09/12/2015 09/12/15 | Price Changed | $220,000 | -2.2% | $115 / Sq Ft |
| 07/28/2015 07/28/15 | For Sale | $225,000 | -- | $118 / Sq Ft |
Tax History Compared to Growth
Tax History
| Year | Tax Paid | Tax Assessment Tax Assessment Total Assessment is a certain percentage of the fair market value that is determined by local assessors to be the total taxable value of land and additions on the property. | Land | Improvement |
|---|---|---|---|---|
| 2025 | $1,141 | $12,361 | -- | -- |
| 2024 | $1,113 | $11,773 | -- | -- |
| 2023 | $1,113 | $24,680 | $4,930 | $19,750 |
| 2022 | $1,076 | $19,820 | $3,960 | $15,860 |
| 2021 | $1,128 | $19,100 | $3,820 | $15,280 |
| 2020 | $931 | $17,650 | $3,530 | $14,120 |
| 2019 | $877 | $15,420 | $3,080 | $12,340 |
| 2018 | $880 | $14,510 | $2,900 | $11,610 |
| 2017 | $837 | $14,010 | $2,800 | $11,210 |
| 2016 | $814 | $10,110 | $2,020 | $8,090 |
| 2015 | $757 | $8,550 | $1,710 | $6,840 |
Agents Affiliated with this Home
-
Rob Conway

Seller's Agent in 2025
Rob Conway
Charity Realty AZ Corp
(623) 238-0272
12 in this area
100 Total Sales
-
Britany Flores
B
Buyer's Agent in 2025
Britany Flores
Howe Realty
(815) 715-4422
2 in this area
44 Total Sales
-
Brian Flatley II

Seller's Agent in 2024
Brian Flatley II
eXp Realty
(480) 759-4300
2 in this area
108 Total Sales
-
Alan Kittelman

Buyer's Agent in 2024
Alan Kittelman
Venture REI, LLC
(602) 820-8164
1 in this area
420 Total Sales
-
J
Seller's Agent in 2023
Jalynn Manser
eXp Realty
-
Danielle Dror

Seller's Agent in 2022
Danielle Dror
Graystone Realty
(602) 403-1938
1 in this area
106 Total Sales
Map
Source: Arizona Regional Multiple Listing Service (ARMLS)
MLS Number: 5313332
APN: 501-71-392A
- 19842 W Badgett Ln
- 220 S Old Litchfield Rd Unit 104
- 240 S Old Litchfield Rd Unit 109
- 3253 N 138th Ave
- 235 W Dorado Cir
- 3220 N 136th Dr
- 13318 W Indianola Ave
- 13313 W Indianola Ave
- 202 N Florence Ave
- 519 Redondo Dr N
- 13820 W Cheery Lynn Rd
- 13506 W Earll Dr
- 3685 N 141st Dr
- 356 Ancora Dr W
- 13259 W Mulberry Dr
- 750 N Villa Nueva Dr
- 13259 W Flower St
- 10630 W Pinchot Ave
- 14228 W Weldon Ave
- 3410 N 131st Ln
