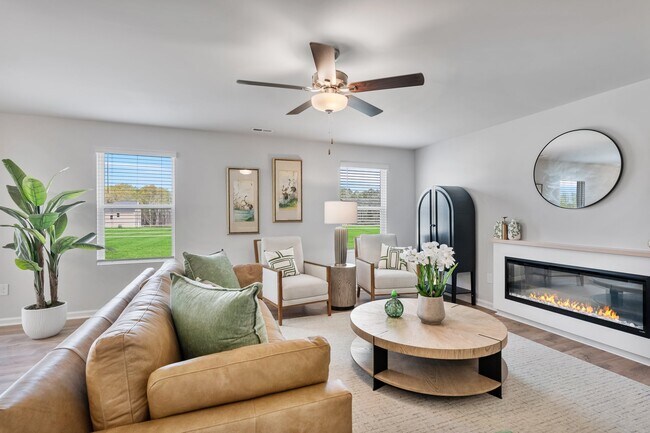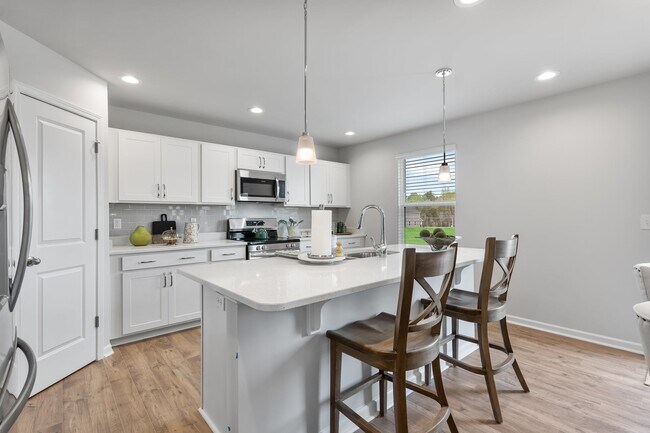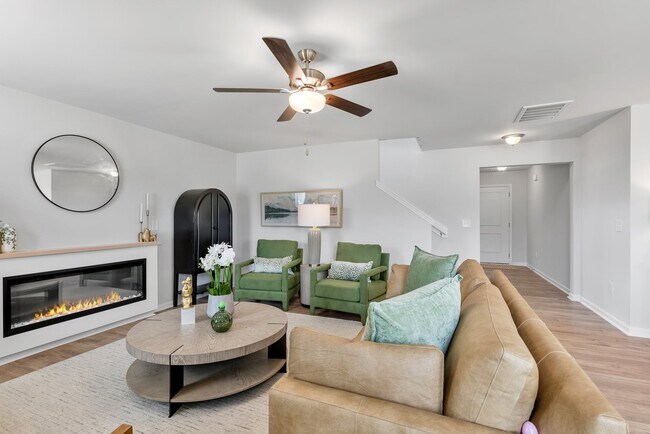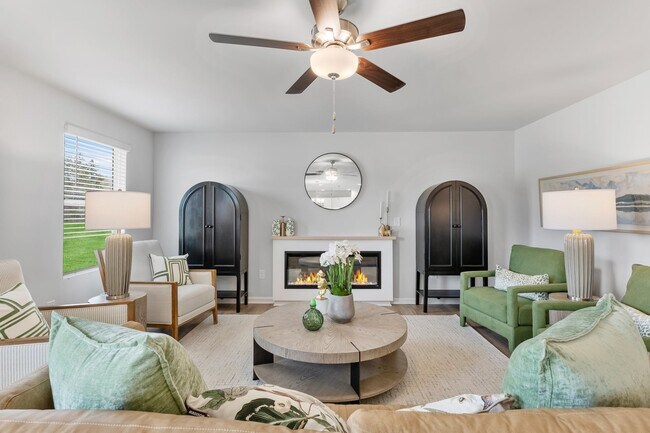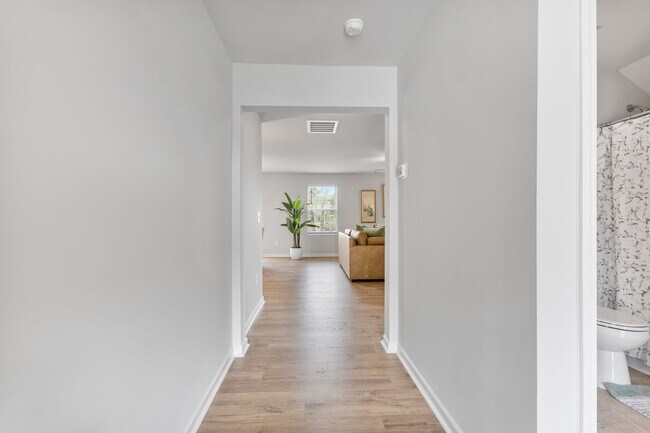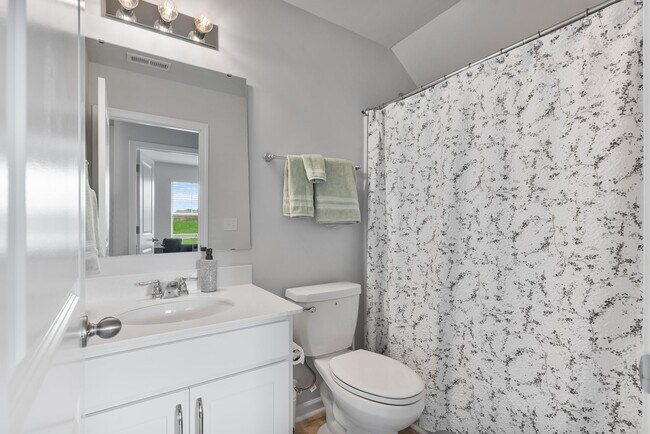
Estimated payment $2,126/month
About This Home
The Prelude floor plan is a spacious and well-designed home spanning 2,433 square feet across two levels, offering four bedrooms, with one shown as a study, two full and one half baths, and a variety of functional spaces. This layout features separate study areas, perfect for working from home or focused activities, along with a versatile loft on the second floor that can serve as a playroom or media center. The home also includes a convenient 2-car garage, providing ample storage. With its blend of private retreats and open living areas, the Prelude is ideal for those who need both space and versatility in their home. Photos are for illustration purposes only. Actual home may vary in features, colors, and options.
Builder Incentives
Think big, save bigger with low rates and huge savings on quick move-in homes. Find your new home today!
Sales Office
| Monday |
10:00 AM - 6:00 PM
|
| Tuesday |
10:00 AM - 6:00 PM
|
| Wednesday |
10:00 AM - 6:00 PM
|
| Thursday |
10:00 AM - 6:00 PM
|
| Friday |
10:00 AM - 6:00 PM
|
| Saturday |
10:00 AM - 6:00 PM
|
| Sunday |
1:00 PM - 5:00 PM
|
Home Details
Home Type
- Single Family
Parking
- 2 Car Garage
Home Design
- New Construction
Interior Spaces
- 2-Story Property
Bedrooms and Bathrooms
- 3 Bedrooms
Community Details
- Pond in Community
Map
Other Move In Ready Homes in Creekside Oaks North
About the Builder
- 317 Harborwood St
- 265 Harborwood St
- 279 Harborwood St
- 305 Harborwood St
- 251 Harborwood St
- 293 Harborwood St
- 284 Harborwood St
- Creekside Oaks North
- 2937 Lemuel Black Rd
- 132 Broadlake (634) Ln
- 152 Broadlake (635) Ln
- 162 Broadlake (636) Ln
- 182 Broadlake (637) Ln
- 222 Broadlake (639) Ln
- 102 Broadlake (632) Ln
- 46 Poplar Dr
- 82 Broadlake (631) Ln
- Oakmont
- Anderson Creek
- Mason Ridge

