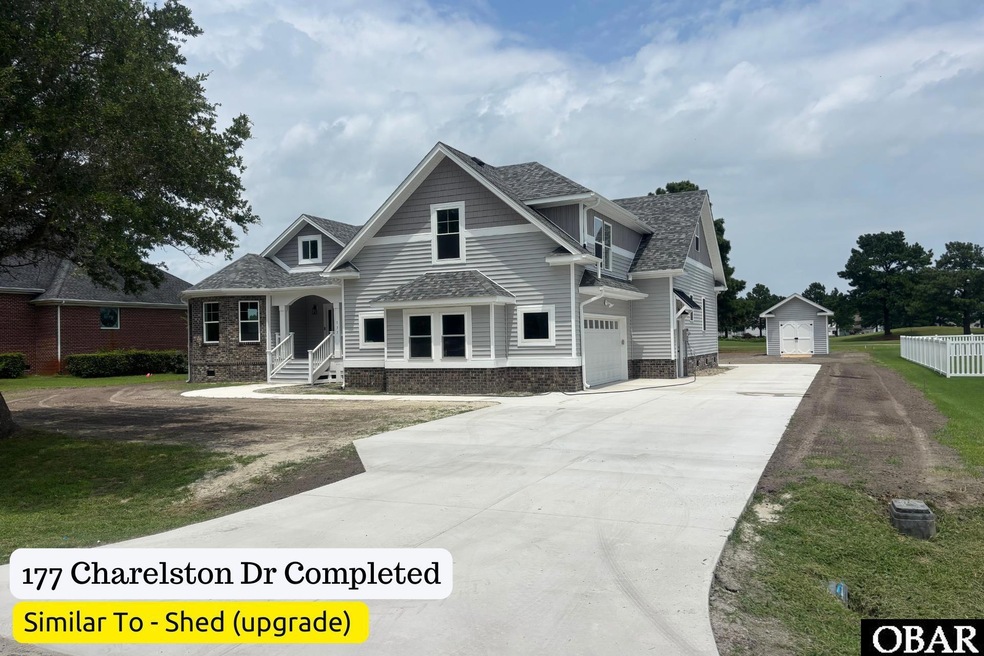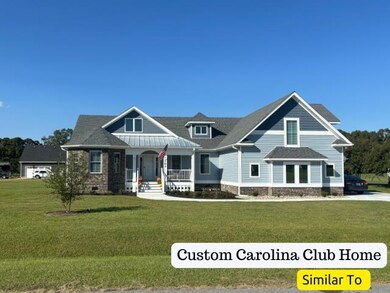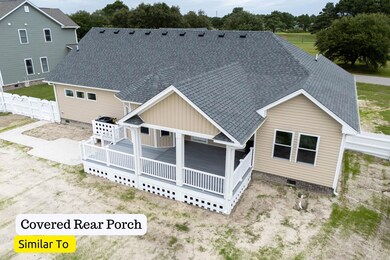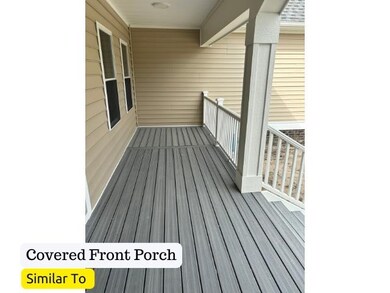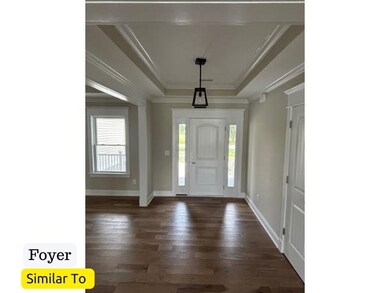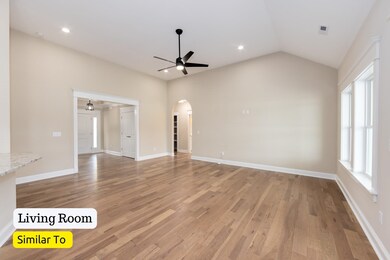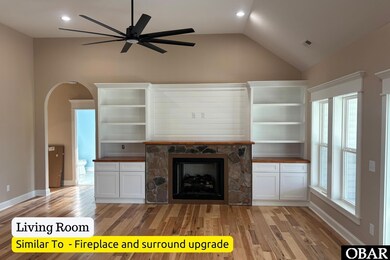
177 Charleston Dr Unit Lot 141 Grandy, NC 27939
Southern Currituck NeighborhoodHighlights
- Boat Dock
- Golf Course View
- Tennis Courts
- In Ground Pool
- Clubhouse
- Central Heating and Cooling System
About This Home
As of July 2025Here is your chance to own a Brand-New Luxury Home in Carolina Club, one of the best communities in Currituck County. This 2025 Custom Stick Built has luxury features and Golf Course Frontage. The home is scheduled to be completed in June 2025, giving you a limited time to pick out your own paint colors, flooring, appliances, and other options. The 4-bedroom home with minimal steps offers 2 primary ensuites. Enjoy the privacy of a split layout and quality construction as each room has a unique feature including Vaulted Ceilings, Trey Ceilings, and Double Closets. The luxurious ensuite on 1st Floor offers an oversized bedroom featuring Trey Ceiling, 2 Big Closets including a Large Walk In Closet.1st floor Ensuite Bathroom features custom TILE Shower, Double Vanities and Closet. The center of the home has a massive great room with 12 ft cathedral ceiling opening to the LARGE Kitchen with a farm sink, Island, Soft Closed all plywood Cabinets, Stainless Steel Appliances, and granite countertops. Additional features throughout the home: Real Hardwood floors in Living Areas, Carpeted bedrooms and stairs, upgraded light and plumbing fixtures. Outside you will find 500 sq feet of porches with compositive decking, a brick tower, and LOW Maintenance UPGRADED vinyl siding. Plus, a 600 sq foot 2 car garage. The property is nearly 1/2 an acre in the X flood zone. The home is convenient to schools, shopping, OBX Beaches, and the waterpark. A 15-minute drive to the Outer Banks beaches and 50 minutes to Chesapeake VA. Beautiful Carolina Club Golf Course Community with fantastic amenities including a big Pool, Tennis Courts, Marina, Boat Ramp, and Clubhouses. Natural Gas is available in subdivision. Some features showed in pictures are Paid Upgrades and available at extra cost.
Last Agent to Sell the Property
Coldwell Banker Seaside Realty KH Brokerage Phone: 252-412-5991 License #262971 Listed on: 10/09/2024

Home Details
Home Type
- Single Family
Est. Annual Taxes
- $247
Year Built
- Built in 2025
Lot Details
- 0.53 Acre Lot
- Lot Dimensions are 105x200
- Property fronts a private road
- Property is zoned AG
Home Design
- Frame Construction
- Wood Siding
Interior Spaces
- 2,600 Sq Ft Home
- Golf Course Views
Bedrooms and Bathrooms
- 4 Bedrooms
- 3 Full Bathrooms
Parking
- Paved Parking
- Off-Street Parking
Pool
- In Ground Pool
Utilities
- Central Heating and Cooling System
- Heat Pump System
- Municipal Utilities District Water
- Septic Tank
Community Details
Overview
- Association fees include pool, tennis courts
- Carolina Club Subdivision
Amenities
- Common Area
- Clubhouse
Recreation
- Boat Dock
- Tennis Courts
- Community Pool
Similar Homes in Grandy, NC
Home Values in the Area
Average Home Value in this Area
Property History
| Date | Event | Price | Change | Sq Ft Price |
|---|---|---|---|---|
| 07/07/2025 07/07/25 | Sold | $647,800 | +11.7% | $249 / Sq Ft |
| 12/22/2024 12/22/24 | Pending | -- | -- | -- |
| 10/09/2024 10/09/24 | For Sale | $579,900 | -- | $223 / Sq Ft |
Tax History Compared to Growth
Agents Affiliated with this Home
-
Emily Quinn Bray

Seller's Agent in 2025
Emily Quinn Bray
Coldwell Banker Seaside Realty KH
(252) 412-5991
16 in this area
181 Total Sales
-
Shelley O'Grady

Buyer's Agent in 2025
Shelley O'Grady
Joe Lamb, Realty
(252) 722-2786
4 in this area
78 Total Sales
Map
Source: Outer Banks Association of REALTORS®
MLS Number: 127179
- 149 Charleston Dr
- 172 Charleston Dr
- 172 Charleston Dr Unit Lot 163
- 170 Charleston Dr
- 170 Charleston Dr Unit Lot 164
- 168 Charleston Dr
- 162 Charleston Dr
- 149 Carolina Club Dr Unit Lot 54
- 124 Savannah Ave
- 108 Savannah Ave Unit Lot 33
- 210 Augusta Dr
- 107 Richmond Ct
- 107 Richmond Ct Unit Lot 99
- 115 Grandy Rd Unit Lot 5
- 184 Carolina Club Dr
- 0 Neuse St
- 204 Augusta Dr Unit Lot 74
- 204 Augusta Dr
- 6410 Caratoke Hwy Unit Lot 4
- 214 Augusta Dr
