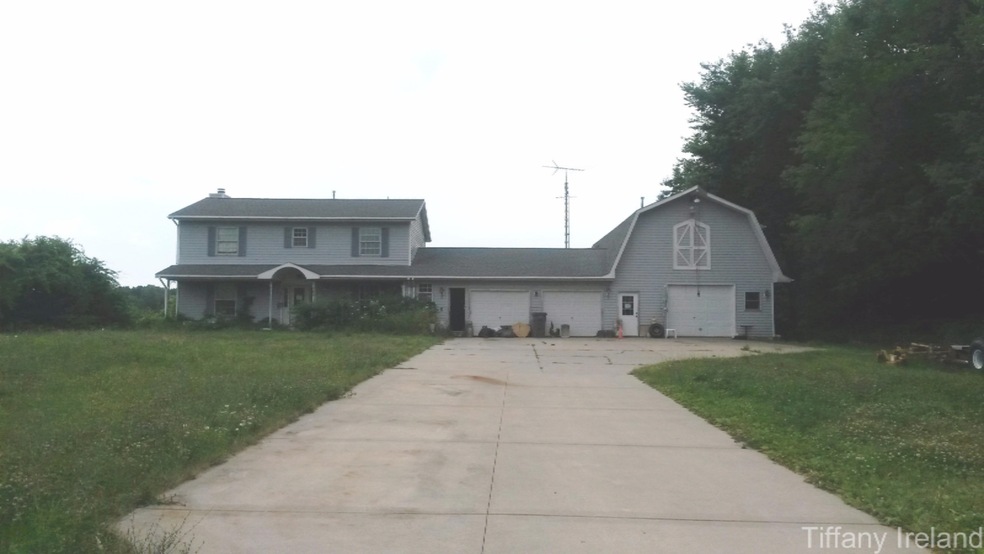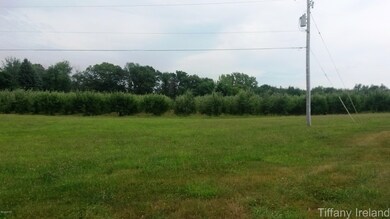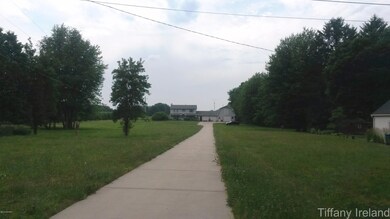
177 Collindale Ave SW Grand Rapids, MI 49534
Estimated Value: $470,000 - $620,000
Highlights
- Barn
- 4.49 Acre Lot
- Recreation Room
- Central Elementary School Rated A
- Deck
- Traditional Architecture
About This Home
As of January 2017Must have permission to walk property. This home is occupied. This home needs work. 4.49 Acres of private paradise with Versluis apple orchard surrounding. Lots of storage room in this large home with a 7 stall attached garage - Perfect for the automobile enthusiasts or maybe the attached barn could be converted into stables (please check with the city of Walker for requirements). The attached hip roof barn has a living space above it that is partially finished, but would make a great rec room. The home has an open floor plan which includes a large kitchen with lots of cabinets and pantry space. Dining area has a bay window and is open to a large living room with gas fireplace bump out bay window and sliders to the deck. Den/bedroom on the main floor. Upstairs is a super large master suite, 2 more large bedrooms and another full bathroom. Walkout level is unfinished - please refer to the disclosure for info. Extra care in the driveway - constructed of double rebar and cement.
Last Agent to Sell the Property
Tiffany Ireland
Grand Rapids Realty Listed on: 07/08/2016
Home Details
Home Type
- Single Family
Est. Annual Taxes
- $2,865
Year Built
- Built in 1988
Lot Details
- 4.49 Acre Lot
- Lot Dimensions are 990 x 220
- Property is zoned RES IMPROVED, RES IMPROVED
Parking
- Attached Garage
Home Design
- Traditional Architecture
- Wood Siding
- Vinyl Siding
Interior Spaces
- 2,388 Sq Ft Home
- 2-Story Property
- Gas Log Fireplace
- Living Room with Fireplace
- Dining Area
- Recreation Room
Kitchen
- Oven
- Range
- Dishwasher
- Snack Bar or Counter
Bedrooms and Bathrooms
- 4 Bedrooms | 1 Main Level Bedroom
Laundry
- Laundry on main level
- Dryer
- Washer
Basement
- Walk-Out Basement
- Basement Fills Entire Space Under The House
Outdoor Features
- Deck
- Porch
Farming
- Barn
Utilities
- Forced Air Heating and Cooling System
- Heating System Uses Natural Gas
Ownership History
Purchase Details
Home Financials for this Owner
Home Financials are based on the most recent Mortgage that was taken out on this home.Purchase Details
Similar Homes in Grand Rapids, MI
Home Values in the Area
Average Home Value in this Area
Purchase History
| Date | Buyer | Sale Price | Title Company |
|---|---|---|---|
| Vandenberg Neal | $235,500 | None Available | |
| Goodale Lori Jo | $212,000 | Attorney |
Mortgage History
| Date | Status | Borrower | Loan Amount |
|---|---|---|---|
| Open | Vandenberg Neal | $223,725 | |
| Previous Owner | Kaleta Christine M | $200,000 |
Property History
| Date | Event | Price | Change | Sq Ft Price |
|---|---|---|---|---|
| 01/23/2017 01/23/17 | Sold | $235,500 | -31.0% | $99 / Sq Ft |
| 10/29/2016 10/29/16 | Pending | -- | -- | -- |
| 07/08/2016 07/08/16 | For Sale | $341,500 | -- | $143 / Sq Ft |
Tax History Compared to Growth
Tax History
| Year | Tax Paid | Tax Assessment Tax Assessment Total Assessment is a certain percentage of the fair market value that is determined by local assessors to be the total taxable value of land and additions on the property. | Land | Improvement |
|---|---|---|---|---|
| 2025 | $4,884 | $264,400 | $0 | $0 |
| 2024 | $4,884 | $238,800 | $0 | $0 |
| 2023 | $4,669 | $206,900 | $0 | $0 |
| 2022 | $4,986 | $187,500 | $0 | $0 |
| 2021 | $4,859 | $172,300 | $0 | $0 |
| 2020 | $4,297 | $165,600 | $0 | $0 |
| 2019 | $5,598 | $145,700 | $0 | $0 |
| 2018 | $4,329 | $151,000 | $0 | $0 |
| 2017 | $3,028 | $138,100 | $0 | $0 |
| 2016 | $3,374 | $126,600 | $0 | $0 |
| 2015 | $2,854 | $126,600 | $0 | $0 |
| 2013 | -- | $111,900 | $0 | $0 |
Agents Affiliated with this Home
-
T
Seller's Agent in 2017
Tiffany Ireland
Grand Rapids Realty
-
Daniel Morgan
D
Buyer's Agent in 2017
Daniel Morgan
The Local Element West Michigan
(616) 540-8869
1 in this area
37 Total Sales
Map
Source: Southwestern Michigan Association of REALTORS®
MLS Number: 16034920
APN: 41-13-28-326-014
- 220 Alewa Dr NW
- 81 Skyline Cir NW Unit 124
- 74 Skyline Cir NW Unit 148
- 53 Skyline Cir NW Unit 155
- 245 Bona Vista Dr NW Unit 20
- 300 Hartford Ave SW
- 214 Bona Vista Dr NW Unit 114
- 256 Bona Vista Dr NW Unit 100
- 433 Charlotte Ave NW
- 511 Charlotte Ave NW
- 3683 Jason Ridge Ln SW Unit 14
- 3535 Lake Michigan Dr NW
- 3764 Ambrosia Dr SW Unit 27
- 3772 Ambrosia Dr SW Unit 25
- 10 Covell Ave NW
- 647 Maynard Ave NW
- 704 Pecan Ct NW
- 2450 7th St NW
- 271 Rolling Greene Dr NW Unit 5
- 709 Cashew Ct NW
- 177 Collindale Ave SW
- 193 Collindale Ave SW
- 159 Collindale Ave SW
- 141 Collindale Ave SW
- 209 Collindale Ave SW
- 127 Collindale Ave SW
- 178 Collindale Ave SW
- 164 Collindale Ave SW
- 192 Collindale Ave SW
- 91 Collindale Ave SW
- 150 Collindale Ave SW
- 234 Collindale Ave SW
- 216 Collindale Ave SW
- 2773 Shire St SW
- 75 Collindale Ave SW
- 250 Collindale Ave SW
- 96 Collindale Ave SW
- 2759 Shire St SW
- 151 Arabian Way SW
- 65 Collindale Ave SW


