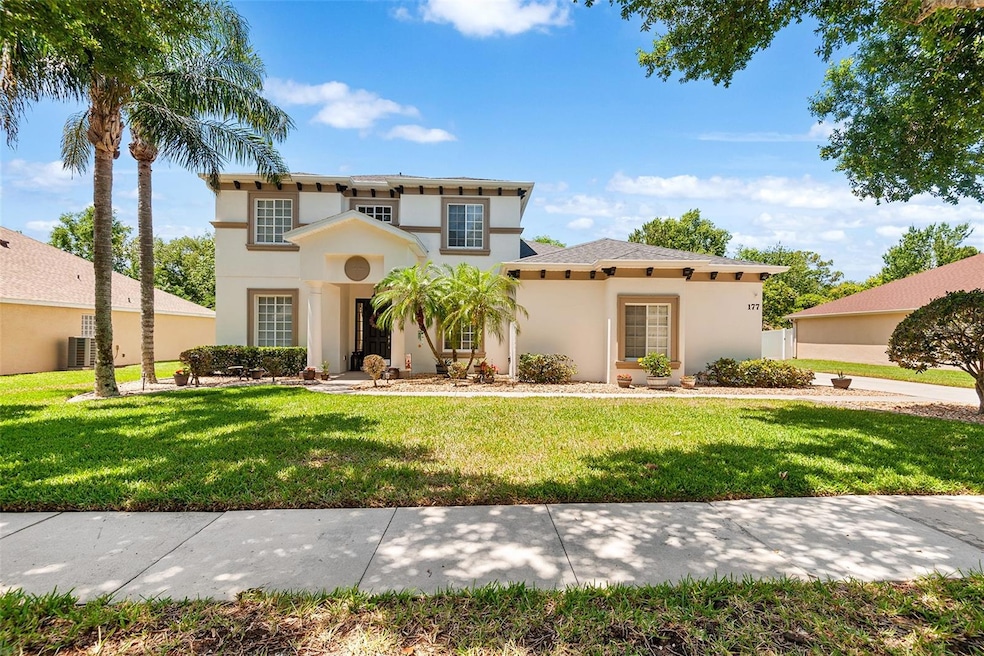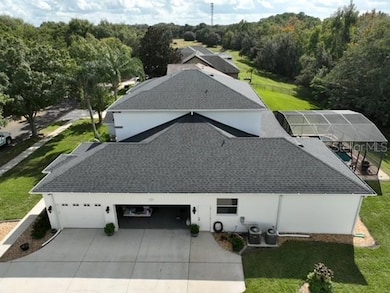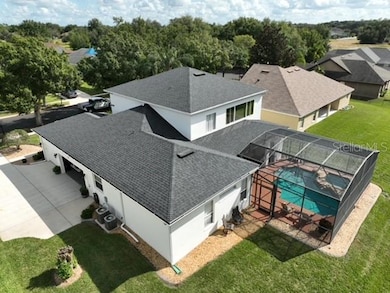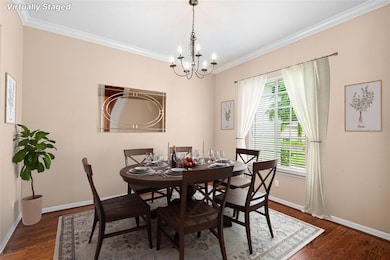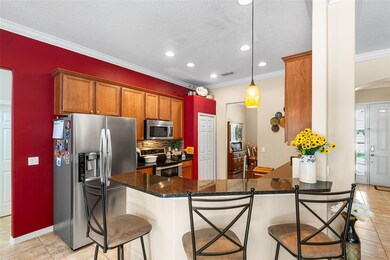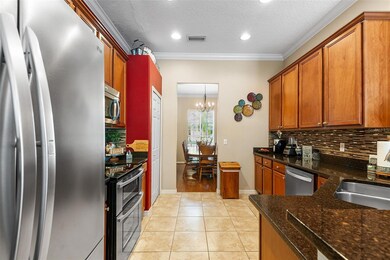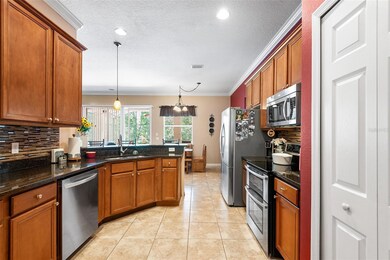177 Costa Loop Auburndale, FL 33823
Estimated payment $3,298/month
Highlights
- Heated In Ground Pool
- Gated Community
- Bonus Room
- Freedom 7 Elementary School of International Studies Rated A-
- Main Floor Primary Bedroom
- High Ceiling
About This Home
One or more photo(s) has been virtually staged. Stunning 4-Bed, 5-Bath Pool Home in the Estates of Auburndale! Welcome to 177 Costa Loop, a beautifully maintained 4-bedroom, 5-bathroom home nestled in the gated community of Estates of Auburndale. This home offers luxury, comfort, and privacy, with a backyard that opens to a serene nature preserve—perfect for relaxing or entertaining. Enjoy the Florida lifestyle with a screened-in pool featuring a fountain and hot tub in a private backyard oasis. Inside, you'll find elegant quartz countertops, crown molding throughout many rooms, a central vacuum system, and a spacious 3-car garage. The large upstairs bonus room adds flexibility for a home theater, game room, or guest suite. Recent updates include exterior painting in 2024, a new roof in 2020, new pool heater in 2024, new tiled shower in 3/4-bathroom 2025, ensuring comfort and peace of mind. Conveniently located just a few miles from I-4, making travel a breeze. You're approximately 35 miles from Walt Disney World Resort, giving you easy access to world-class entertainment while enjoying the peace of a quiet, upscale neighborhood. Don't miss this opportunity to live in one of Auburndale’s most sought-after communities!
Listing Agent
KELLER WILLIAMS REALTY SMART 1 Brokerage Phone: 863-508-3000 License #3556544 Listed on: 05/05/2025

Home Details
Home Type
- Single Family
Est. Annual Taxes
- $3,020
Year Built
- Built in 2006
Lot Details
- 0.31 Acre Lot
- Northeast Facing Home
- Irrigation Equipment
HOA Fees
- $175 Monthly HOA Fees
Parking
- 3 Car Attached Garage
- Rear-Facing Garage
- Side Facing Garage
- Garage Door Opener
Home Design
- Bi-Level Home
- Slab Foundation
- Shingle Roof
- Stucco
Interior Spaces
- 3,118 Sq Ft Home
- Crown Molding
- High Ceiling
- Family Room
- Living Room
- Dining Room
- Bonus Room
Kitchen
- Dinette
- Range
- Microwave
- Dishwasher
- Disposal
Flooring
- Carpet
- Laminate
- Ceramic Tile
Bedrooms and Bathrooms
- 4 Bedrooms
- Primary Bedroom on Main
- Walk-In Closet
- Garden Bath
Laundry
- Laundry in unit
- Dryer
- Washer
Outdoor Features
- Heated In Ground Pool
- Exterior Lighting
Utilities
- Central Air
- Heating Available
- Electric Water Heater
- High Speed Internet
- Cable TV Available
Listing and Financial Details
- Visit Down Payment Resource Website
- Tax Lot 52
- Assessor Parcel Number 25-27-35-305251-000520
Community Details
Overview
- Tasha Torres Association
- Estates Auburndale Subdivision
- The community has rules related to deed restrictions, allowable golf cart usage in the community
Recreation
- Community Playground
- Community Pool
Security
- Gated Community
Map
Home Values in the Area
Average Home Value in this Area
Tax History
| Year | Tax Paid | Tax Assessment Tax Assessment Total Assessment is a certain percentage of the fair market value that is determined by local assessors to be the total taxable value of land and additions on the property. | Land | Improvement |
|---|---|---|---|---|
| 2025 | $3,020 | $232,910 | -- | -- |
| 2024 | $2,944 | $226,346 | -- | -- |
| 2023 | $2,944 | $219,753 | -- | -- |
| 2022 | $2,864 | $213,352 | $0 | $0 |
| 2021 | $2,854 | $207,138 | $0 | $0 |
| 2020 | $2,825 | $204,278 | $0 | $0 |
| 2018 | $2,777 | $195,962 | $0 | $0 |
| 2017 | $2,700 | $191,931 | $0 | $0 |
| 2016 | $4,472 | $246,053 | $0 | $0 |
| 2015 | $4,410 | $237,790 | $0 | $0 |
| 2014 | -- | $195,383 | $0 | $0 |
Property History
| Date | Event | Price | List to Sale | Price per Sq Ft | Prior Sale |
|---|---|---|---|---|---|
| 11/11/2025 11/11/25 | Price Changed | $549,000 | -3.2% | $176 / Sq Ft | |
| 08/28/2025 08/28/25 | Price Changed | $567,000 | -1.4% | $182 / Sq Ft | |
| 06/28/2025 06/28/25 | Price Changed | $574,900 | -0.7% | $184 / Sq Ft | |
| 05/05/2025 05/05/25 | For Sale | $579,000 | +132.5% | $186 / Sq Ft | |
| 10/19/2014 10/19/14 | Off Market | $249,000 | -- | -- | |
| 07/21/2014 07/21/14 | Sold | $249,000 | -3.9% | $80 / Sq Ft | View Prior Sale |
| 05/20/2014 05/20/14 | Pending | -- | -- | -- | |
| 05/07/2014 05/07/14 | Price Changed | $259,000 | -3.2% | $83 / Sq Ft | |
| 04/13/2014 04/13/14 | Price Changed | $267,500 | -0.2% | $86 / Sq Ft | |
| 03/06/2014 03/06/14 | Price Changed | $268,000 | -0.4% | $86 / Sq Ft | |
| 02/07/2014 02/07/14 | For Sale | $269,000 | -- | $86 / Sq Ft |
Purchase History
| Date | Type | Sale Price | Title Company |
|---|---|---|---|
| Warranty Deed | $240,000 | Integrity First Title Llc | |
| Warranty Deed | $223,000 | Executive Title Of Central F | |
| Warranty Deed | $249,000 | Florida Professional Title I | |
| Warranty Deed | $263,000 | None Available | |
| Corporate Deed | $440,900 | Brokers Title Longwood Llc |
Mortgage History
| Date | Status | Loan Amount | Loan Type |
|---|---|---|---|
| Previous Owner | $211,850 | New Conventional | |
| Previous Owner | $259,574 | FHA | |
| Previous Owner | $396,730 | Purchase Money Mortgage |
Source: Stellar MLS
MLS Number: P4934549
APN: 25-27-35-305251-000520
- 113 Costa Loop
- 506 Alleria Ct
- 110 Onyx Ct
- 505 Alleria Ct
- 111 Onyx Ct
- 144 Costa Loop
- 125 Rudy St
- 117 Magneta Loop
- 132 Magneta Loop
- 178 Magneta Loop
- 506 Auburn Grove Terrace
- 168 Magneta Loop
- 134 Owen Cir S
- Bluebell Plan at The Reserve at Van Oaks
- Hibiscus Plan at The Reserve at Van Oaks
- Foxglove Plan at The Reserve at Van Oaks
- Gardenia Plan at The Reserve at Van Oaks
- 126 Owen Cir N
- 277 Magneta Loop
- 807 Auburn Grove Ct
- 216 Carla Ann Ct
- 1061 Oak Vly Dr
- 307 Diamond Ridge Blvd
- 531 Auburn Grove Terrace
- 611 Autumn Stream Dr
- 1261 Oak Valley Dr
- 1061 Oak Valley Dr
- 1293 Oak Valley Dr
- 1026 Oak Vly Dr
- 1130 Oak Vly Dr
- 417 Century Blvd Unit C
- 185 Lakeside Hills Loop
- 528 Waterfern Trail Dr
- 197 Valencia Ridge Dr
- 1516 Mattie Pointe Place
- 106 N Prado Ave
- 135 Dairy Rd Unit 133
- 1116 Mattie Pointe Blvd
- 149 Jana Cir
- 543 Cr-559
