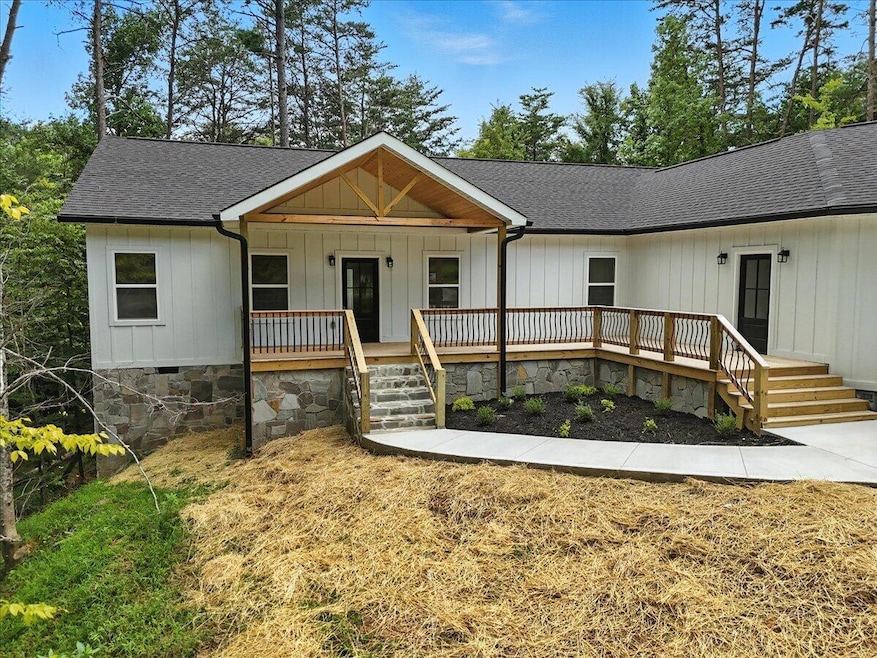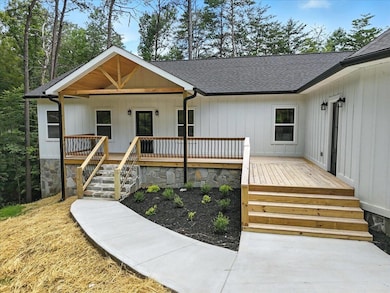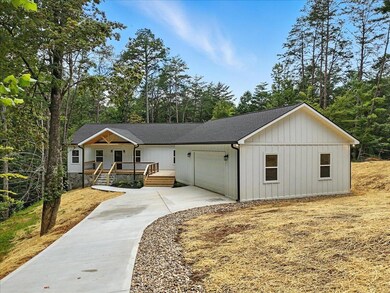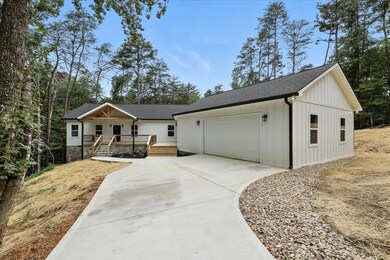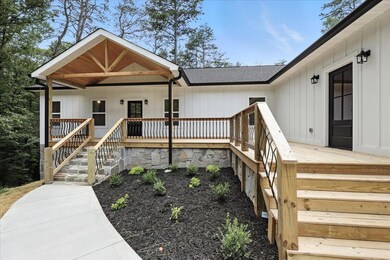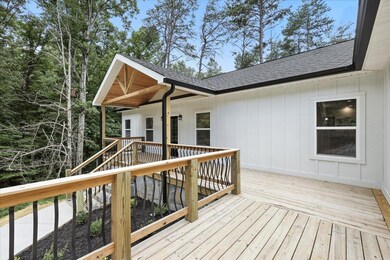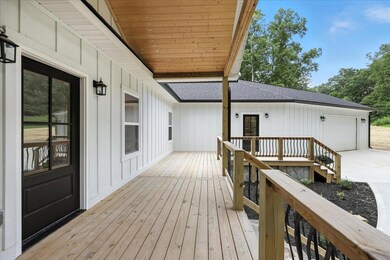177 Cove Springs Dr Dandridge, TN 37725
Estimated payment $2,798/month
Highlights
- New Construction
- Granite Countertops
- 2 Car Attached Garage
- Traditional Architecture
- Covered Patio or Porch
- Eat-In Kitchen
About This Home
Brand New Construction in Scenic Dandridge - Short Term Rental Friendly & Minutes to the Lake! This is a beautifully built 2,355 sq ft new construction home nestled on 1.12 private acres in the heart of one of Dandridge's most relaxing neighborhoods, Cove Springs. With short-term rentals allowed, this property is ideal as a full-time residence, vacation getaway, or investment opportunity. Enjoy the peace of nature while staying just half a mile from a public boat ramp, perfect for easy access to Douglas Lake for boating, fishing, and watersports. Located only 30 minutes from Pigeon Forge and Gatlinburg, you're close to world-class hiking, dining, and entertainment while surrounded by the quiet beauty of East Tennessee. This home features an oversized 2-car garage with ample storage, expansive decks ideal for outdoor living and taking in the mountain air, a low-maintenance design for easy upkeep, a serene setting with frequent visits from deer and local wildlife.
Beautiful open-concept living areas with modern finishes and abundant natural light make this home feel serene. Whether you're looking for a relaxing retreat or a high-performing rental, this home checks every box. Don't miss your chance to own a slice of Tennessee paradise!
Listing Agent
Crye-Leike Premier Real Estate LLC License #365810 Listed on: 08/22/2025

Home Details
Home Type
- Single Family
Est. Annual Taxes
- $103
Year Built
- Built in 2025 | New Construction
Lot Details
- 1.12 Acre Lot
- Property fronts a county road
- Lot Has A Rolling Slope
HOA Fees
- $17 Monthly HOA Fees
Parking
- 2 Car Attached Garage
Home Design
- Traditional Architecture
- Block Foundation
- Shingle Roof
- Asphalt Roof
- Board and Batten Siding
- Stone
Interior Spaces
- 2,355 Sq Ft Home
- 1-Story Property
- Ceiling Fan
- Double Pane Windows
- Insulated Windows
- Luxury Vinyl Tile Flooring
Kitchen
- Eat-In Kitchen
- Electric Range
- Range Hood
- Dishwasher
- ENERGY STAR Qualified Appliances
- Kitchen Island
- Granite Countertops
Bedrooms and Bathrooms
- 3 Bedrooms
- Walk-In Closet
- 2 Full Bathrooms
- Double Vanity
Laundry
- Laundry Room
- Laundry on main level
- 220 Volts In Laundry
- Washer and Electric Dryer Hookup
Accessible Home Design
- Accessible Full Bathroom
- Visitor Bathroom
- Accessible Bedroom
- Accessible Common Area
- Kitchen Appliances
- Accessible Hallway
- Accessible Closets
- Accessible Washer and Dryer
- Visitable
- Accessible Doors
Outdoor Features
- Covered Patio or Porch
Utilities
- Central Heating and Cooling System
- Heat Pump System
- Underground Utilities
- Septic Tank
- Fiber Optics Available
Community Details
- Association fees include ground maintenance
- Cove Springs Association
- Cove Springs Subdivision
Listing and Financial Details
- Assessor Parcel Number 019.00
Map
Home Values in the Area
Average Home Value in this Area
Property History
| Date | Event | Price | List to Sale | Price per Sq Ft | Prior Sale |
|---|---|---|---|---|---|
| 10/20/2025 10/20/25 | Price Changed | $524,900 | -3.7% | $223 / Sq Ft | |
| 10/09/2025 10/09/25 | Price Changed | $544,900 | 0.0% | $231 / Sq Ft | |
| 10/09/2025 10/09/25 | For Sale | $544,900 | +1262.3% | $231 / Sq Ft | |
| 10/07/2025 10/07/25 | Sold | $40,000 | -92.7% | $17 / Sq Ft | View Prior Sale |
| 09/04/2025 09/04/25 | Price Changed | $544,900 | -0.9% | $231 / Sq Ft | |
| 08/22/2025 08/22/25 | For Sale | $549,900 | 0.0% | $234 / Sq Ft | |
| 08/05/2025 08/05/25 | Pending | -- | -- | -- | |
| 08/01/2025 08/01/25 | For Sale | $549,900 | -- | $234 / Sq Ft |
Source: Lakeway Area Association of REALTORS®
MLS Number: 708495
- 1208 Gay St Unit C
- 280 W Main St Unit 3
- 150 W Dumplin Valley Rd
- 1246 Jessica Loop Unit 3
- 1202 Deer Ln Unit 1202 -No pets allowed
- 305 Aspen Dr
- 228 Newman Cir
- 814 Carson St
- 810 Carson St Unit ID1331737P
- 930-940 E Ellis St
- 928 Ditney Way Unit ID1339221P
- 706 Jay St Unit 32
- 706 Jay St Unit 31
- 584 Flatwoods Way
- 5055 Cottonseed Way
- 574 Banjo Way
- 563 Travis Way
- 4355 Wilhite Rd Unit 2
- 4355 Wilhite Rd Unit 1
- 4355 Wilhite Rd Unit 3
