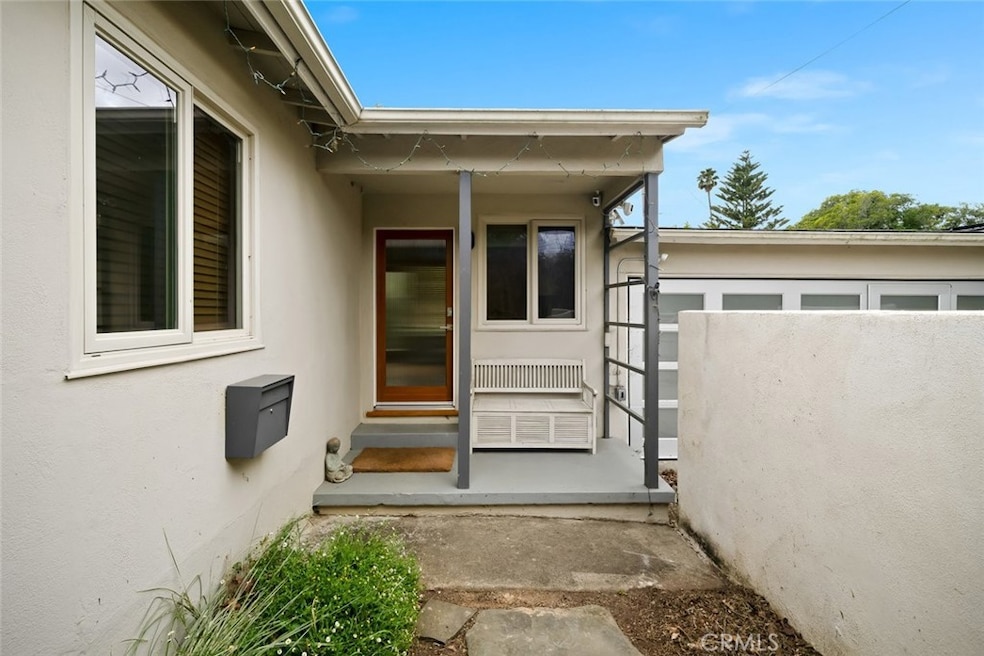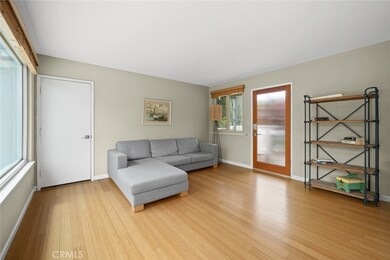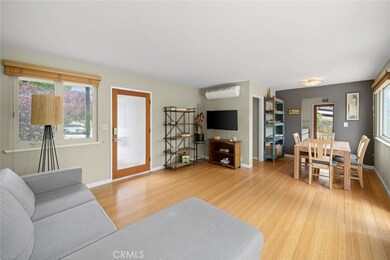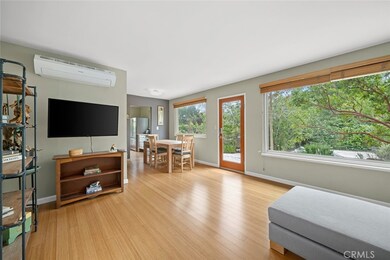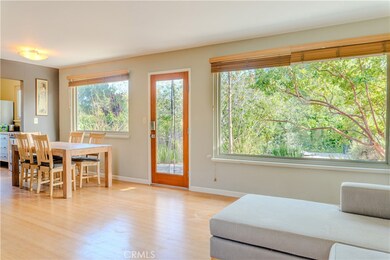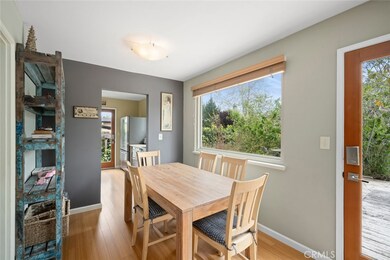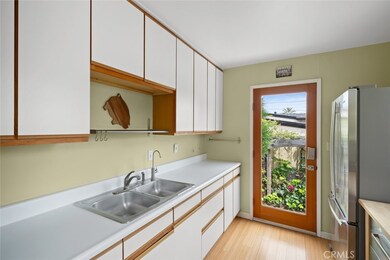
177 Craig Way San Luis Obispo, CA 93405
Highland NeighborhoodHighlights
- Home fronts a creek
- Primary Bedroom Suite
- Open Floorplan
- Bishop's Peak Elementary School Rated A
- View of Trees or Woods
- Dual Staircase
About This Home
As of August 2025Welcome to 177 Craig Way, a thoughtfully upgraded single-family home with a FULLY PERMITTED ADU and an oversized permaculture-inspired food forest backyard. This property offers unmatched value with extensive upgrades that go far beyond cosmetic. The main home features 2 bedrooms and 1 bathroom, with a spacious open-concept living and dining area that seamlessly connects to a vibrant, food-producing backyard oasis. The kitchen is equipped with stainless steel appliances, expansive cabinetry, and upgraded electrical service (now 200V). Both bedrooms are generously sized with abundant natural light and spacious closets. The brand new 1 bed, 1 bath ADU is located on the opposite side of the property and includes its own kitchenette and laundry room —perfect for rental income, guests, or multigenerational living. Major infrastructure upgrades include a new concrete driveway and front courtyard, brand new sewer lines, an upgraded heating and air conditioning system, a whole-house water filtration system with reverse osmosis and fluoride filter, and conversion from gas to fully electric living. Outdoors, enjoy over 250 edible and native plants and trees in the professionally designed permaculture food forest, complete with upgraded patios, drainage, and landscaping in the front and side yards. This is a rare opportunity to own a truly turn-key home in one of San Luis Obispo’s most desirable areas. Don’t miss out—schedule a tour today!
Last Agent to Sell the Property
Keller Williams Realty Central Coast Brokerage Phone: 925-314-5771 License #02203414 Listed on: 04/21/2025

Home Details
Home Type
- Single Family
Est. Annual Taxes
- $7,614
Year Built
- Built in 1953
Lot Details
- 7,100 Sq Ft Lot
- Home fronts a creek
- Rural Setting
- Partially Fenced Property
- Wood Fence
- Fence is in fair condition
- Drip System Landscaping
- Rectangular Lot
- Paved or Partially Paved Lot
- Sprinklers Throughout Yard
- Wooded Lot
- Private Yard
- Garden
- Back and Front Yard
- Density is up to 1 Unit/Acre
- Value in Land
- Property is zoned R1
Property Views
- Woods
- Creek or Stream
- Mountain
- Hills
- Park or Greenbelt
Home Design
- Midcentury Modern Architecture
- Contemporary Architecture
- Bungalow
- Raised Foundation
- Fire Rated Drywall
- Shingle Roof
- Composition Roof
- Partial Copper Plumbing
- Clapboard
- Plaster
Interior Spaces
- 1,350 Sq Ft Home
- 1-Story Property
- Open Floorplan
- Dual Staircase
- Built-In Features
- Recessed Lighting
- Double Pane Windows
- Plantation Shutters
- Blinds
- Bay Window
- Garden Windows
- Wood Frame Window
- Casement Windows
- French Doors
- Insulated Doors
- Great Room
- Living Room with Attached Deck
- Dining Room
- Storage
- Carbon Monoxide Detectors
Kitchen
- Galley Kitchen
- Self-Cleaning Convection Oven
- Electric Oven
- Electric Range
- Free-Standing Range
- Freezer
- Pots and Pans Drawers
- Built-In Trash or Recycling Cabinet
Flooring
- Bamboo
- Tile
Bedrooms and Bathrooms
- 3 Main Level Bedrooms
- Primary Bedroom Suite
- Remodeled Bathroom
- In-Law or Guest Suite
- Bathroom on Main Level
- 2 Full Bathrooms
- Tile Bathroom Countertop
- Low Flow Toliet
- Bathtub with Shower
- Walk-in Shower
- Low Flow Shower
- Linen Closet In Bathroom
- Closet In Bathroom
Laundry
- Laundry Room
- Dryer
- Washer
Parking
- Public Parking
- Private Parking
- Level Lot
- Driveway Level
- Paved Parking
- On-Street Parking
- Uncovered Parking
- Parking Lot
Accessible Home Design
- Accessible Parking
Eco-Friendly Details
- ENERGY STAR Qualified Equipment for Heating
- Electronic Air Cleaner
Outdoor Features
- Wood Patio
- Exterior Lighting
- Rain Gutters
- Front Porch
Location
- Property is near a park
- Property is near public transit
- Urban Location
- Suburban Location
Schools
- Bishop's Peak Elementary School
- Laguna Middle School
- San Luis Obispo High School
Utilities
- Ductless Heating Or Cooling System
- High Efficiency Air Conditioning
- Forced Air Zoned Heating and Cooling System
- High Efficiency Heating System
- Air Source Heat Pump
- Overhead Utilities
- 220 Volts
- ENERGY STAR Qualified Water Heater
- Central Water Heater
- Water Purifier
- Phone Available
- Cable TV Available
Listing and Financial Details
- Legal Lot and Block 3 / C
- Tax Tract Number 71
- Assessor Parcel Number 052371003
Community Details
Overview
- No Home Owners Association
- Community Lake
- Foothills
- Mountainous Community
- Property is near a preserve or public land
- Greenbelt
- Property is near a ravine
- Valley
Recreation
- Park
- Hiking Trails
- Bike Trail
Ownership History
Purchase Details
Home Financials for this Owner
Home Financials are based on the most recent Mortgage that was taken out on this home.Purchase Details
Home Financials for this Owner
Home Financials are based on the most recent Mortgage that was taken out on this home.Purchase Details
Home Financials for this Owner
Home Financials are based on the most recent Mortgage that was taken out on this home.Purchase Details
Home Financials for this Owner
Home Financials are based on the most recent Mortgage that was taken out on this home.Purchase Details
Home Financials for this Owner
Home Financials are based on the most recent Mortgage that was taken out on this home.Purchase Details
Similar Homes in San Luis Obispo, CA
Home Values in the Area
Average Home Value in this Area
Purchase History
| Date | Type | Sale Price | Title Company |
|---|---|---|---|
| Grant Deed | $985,000 | Fidelity National Title | |
| Grant Deed | $630,000 | Fidelity National Title Co | |
| Interfamily Deed Transfer | -- | -- | |
| Interfamily Deed Transfer | -- | Fidelity Title Company | |
| Grant Deed | $210,500 | Cuesta Title Company | |
| Grant Deed | $152,000 | Chicago Title Co |
Mortgage History
| Date | Status | Loan Amount | Loan Type |
|---|---|---|---|
| Previous Owner | $500,000 | New Conventional | |
| Previous Owner | $504,000 | New Conventional | |
| Previous Owner | $50,000 | Stand Alone Second | |
| Previous Owner | $20,000 | Stand Alone Second | |
| Previous Owner | $325,000 | New Conventional | |
| Previous Owner | $304,000 | New Conventional | |
| Previous Owner | $74,000 | Unknown | |
| Previous Owner | $65,000 | Unknown | |
| Previous Owner | $45,000 | Unknown | |
| Previous Owner | $280,000 | Unknown | |
| Previous Owner | $255,000 | No Value Available | |
| Previous Owner | $35,000 | Unknown | |
| Previous Owner | $213,000 | Unknown | |
| Previous Owner | $207,722 | FHA |
Property History
| Date | Event | Price | Change | Sq Ft Price |
|---|---|---|---|---|
| 08/04/2025 08/04/25 | Sold | $985,000 | -1.4% | $730 / Sq Ft |
| 07/03/2025 07/03/25 | Pending | -- | -- | -- |
| 04/21/2025 04/21/25 | For Sale | $999,000 | +58.6% | $740 / Sq Ft |
| 10/12/2018 10/12/18 | Sold | $630,000 | -1.5% | $773 / Sq Ft |
| 09/06/2018 09/06/18 | Pending | -- | -- | -- |
| 07/30/2018 07/30/18 | For Sale | $639,900 | -- | $785 / Sq Ft |
Tax History Compared to Growth
Tax History
| Year | Tax Paid | Tax Assessment Tax Assessment Total Assessment is a certain percentage of the fair market value that is determined by local assessors to be the total taxable value of land and additions on the property. | Land | Improvement |
|---|---|---|---|---|
| 2025 | $7,614 | $758,871 | $529,869 | $229,002 |
| 2024 | $7,477 | $688,992 | $519,480 | $169,512 |
| 2023 | $7,477 | $675,484 | $509,295 | $166,189 |
| 2022 | $7,008 | $662,240 | $499,309 | $162,931 |
| 2021 | $6,897 | $649,256 | $489,519 | $159,737 |
| 2020 | $6,826 | $642,600 | $484,500 | $158,100 |
| 2019 | $6,755 | $630,000 | $475,000 | $155,000 |
| 2018 | $2,974 | $284,326 | $162,088 | $122,238 |
| 2017 | $2,914 | $278,752 | $158,910 | $119,842 |
| 2016 | $2,855 | $273,288 | $155,795 | $117,493 |
| 2015 | $2,811 | $269,184 | $153,455 | $115,729 |
| 2014 | $2,579 | $263,913 | $150,450 | $113,463 |
Agents Affiliated with this Home
-
Corey Hegney Jr
C
Seller's Agent in 2025
Corey Hegney Jr
Keller Williams Realty Central Coast
(805) 773-7777
1 in this area
17 Total Sales
-
Ashley Self
A
Buyer's Agent in 2025
Ashley Self
George Vartabedian, RE Broker
(805) 770-0977
1 in this area
7 Total Sales
-
Rick Johnson

Seller's Agent in 2018
Rick Johnson
West Coast Properties
(805) 235-8423
33 Total Sales
-
A
Seller Co-Listing Agent in 2018
Amy Johnson
West Coast Properties
-
Jay Chiasson

Buyer's Agent in 2018
Jay Chiasson
Navigators Real Estate
(805) 591-9931
91 Total Sales
Map
Source: California Regional Multiple Listing Service (CRMLS)
MLS Number: PI25079345
APN: 052-371-003
- 150 Los Robles Ct
- 411 E Foothill Blvd Unit 9
- 236 Hermosa Way
- 647 Paseo Bella Montana Unit A
- 131 Serrano Heights Dr
- 958 Skyline Dr
- 672 Serrano Dr Unit 9
- 160 Broad St
- 1675 Paseo de Caballo
- 375 Chorro St
- 60 Casa St
- 1185 E Foothill Blvd Unit 25
- 670 Chorro St Unit D
- 551 Hathway Ave
- 680 Chorro St Unit 5
- 680 Chorro St Unit 18
- 879 Walnut St
- 755 Chorro St
- 570 Peach St Unit 25
- 1143 Walnut St
