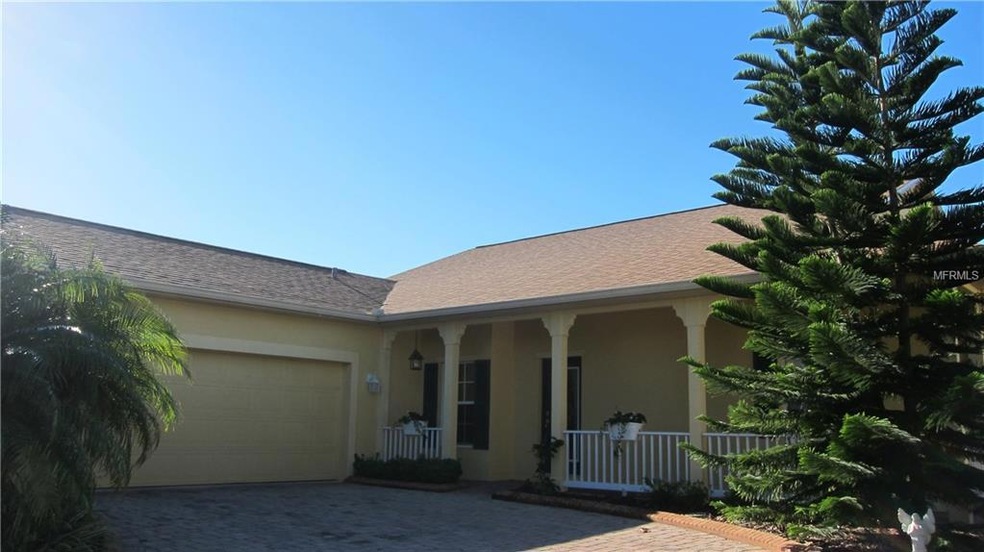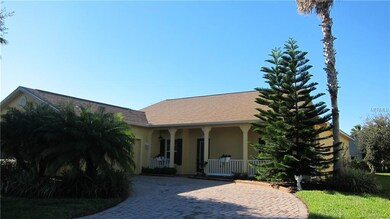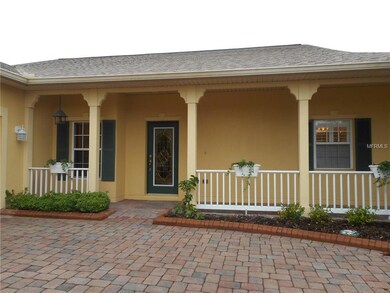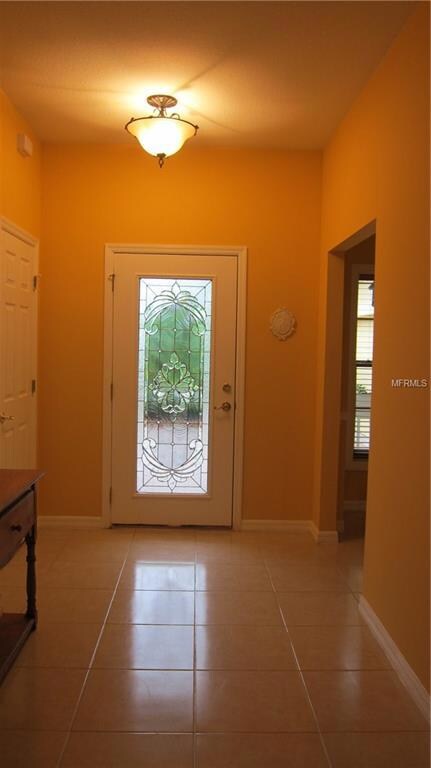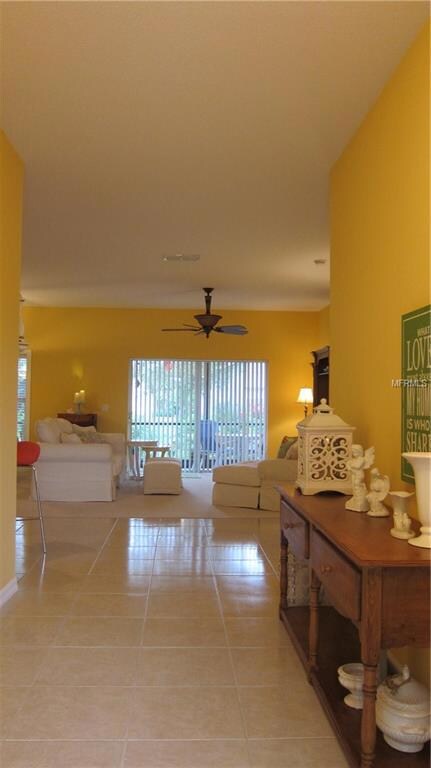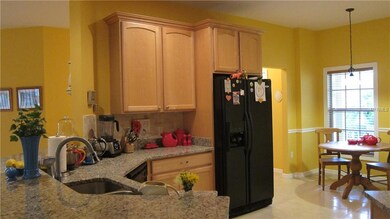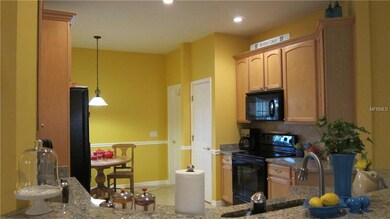
177 Cupola Loop Kissimmee, FL 34759
Solivita NeighborhoodEstimated Value: $350,639 - $452,000
Highlights
- Waterfront Community
- Fitness Center
- Senior Community
- Golf Course Community
- Oak Trees
- Gated Community
About This Home
As of June 2017PRICE REDUCED on this updated, spacious and inviting Savoy Model. From the moment you step through the full leaded glass door into the tiled entry foyer you will appreciate this open, sunny home. Upgrades galore. 42" solid wood cabinets with crown molding and lower pull outs, newer appliances, designer paint colors, upgraded lighting fixtures and fans, French doors to master en-suite, granite counters and a double SS sink with upgraded SS faucet. Plantation shutters, chair rail and designer accents make this home move in ready for the most discerning buyer. Both baths have corian countertops. A new roof installed in 2016. Enjoy relaxing on the covered front porch as well as a lovely private rear lanai. Open concept layout, large master suite, two large guest bedrooms with Jack/Jill bath, 8 ft doors and windows, additional closet storage, laundry room with cabinetry and a folding station, extra garage storage. Settle in and make new friends in Solivita. Great walking paths, 14 Community Pools, two Championship Golf Courses, 2 State of the Art amenity centers, pickle ball courts, tennis courts and over 4300 acres of natural beauty. Make an offer on this lovely home today and start enjoying country club living.
Last Agent to Sell the Property
BELLA VERDE REALTY LLC License #3255678 Listed on: 01/30/2017
Home Details
Home Type
- Single Family
Est. Annual Taxes
- $3,726
Year Built
- Built in 2003
Lot Details
- 8,586 Sq Ft Lot
- Northeast Facing Home
- Level Lot
- Oak Trees
HOA Fees
- $172 Monthly HOA Fees
Parking
- 2 Car Attached Garage
- Garage Door Opener
Home Design
- Mediterranean Architecture
- Slab Foundation
- Shingle Roof
- Block Exterior
- Stucco
Interior Spaces
- 2,141 Sq Ft Home
- Open Floorplan
- Crown Molding
- Ceiling Fan
- Blinds
- French Doors
- Sliding Doors
- Great Room
- Family Room Off Kitchen
- Combination Dining and Living Room
- Den
- Bonus Room
- Inside Utility
- Attic
Kitchen
- Eat-In Kitchen
- Oven
- Recirculated Exhaust Fan
- Microwave
- Dishwasher
- Stone Countertops
- Solid Wood Cabinet
Flooring
- Carpet
- Ceramic Tile
Bedrooms and Bathrooms
- 3 Bedrooms
- Split Bedroom Floorplan
- Walk-In Closet
- 2 Full Bathrooms
Laundry
- Laundry in unit
- Dryer
- Washer
Outdoor Features
- Deck
- Enclosed patio or porch
Utilities
- Central Heating and Cooling System
- Underground Utilities
- Electric Water Heater
- Cable TV Available
Additional Features
- Reclaimed Water Irrigation System
- Mobile Home Model is Savoy
Listing and Financial Details
- Visit Down Payment Resource Website
- Tax Lot 488
- Assessor Parcel Number 28-27-26-934111-004880
- $597 per year additional tax assessments
Community Details
Overview
- Senior Community
- Optional Additional Fees
- Association fees include cable TV, pool, ground maintenance, management, recreational facilities, security
- Solivita Ph 02D Subdivision
- On-Site Maintenance
- The community has rules related to deed restrictions
- Planned Unit Development
Amenities
- Community Storage Space
Recreation
- Waterfront Community
- Golf Course Community
- Tennis Courts
- Racquetball
- Recreation Facilities
- Community Playground
- Fitness Center
- Community Pool
- Community Spa
- Park
Security
- Security Service
- Card or Code Access
- Gated Community
Ownership History
Purchase Details
Purchase Details
Home Financials for this Owner
Home Financials are based on the most recent Mortgage that was taken out on this home.Purchase Details
Home Financials for this Owner
Home Financials are based on the most recent Mortgage that was taken out on this home.Purchase Details
Home Financials for this Owner
Home Financials are based on the most recent Mortgage that was taken out on this home.Similar Homes in Kissimmee, FL
Home Values in the Area
Average Home Value in this Area
Purchase History
| Date | Buyer | Sale Price | Title Company |
|---|---|---|---|
| Revocable Trust Agreement Of John K Fletcher | $100 | None Listed On Document | |
| Revocable Trust Agreement Of John K Fletcher | $100 | None Listed On Document | |
| Fletcher John Keith | $220,000 | Florida Titlesmith Tic | |
| Zevetchin David G | $205,000 | Stewart Title Company | |
| Jones Kenneth R | $185,100 | Prominent Title Insurance Ag |
Mortgage History
| Date | Status | Borrower | Loan Amount |
|---|---|---|---|
| Open | Revocable Trust Agreement Of J | $100,000 | |
| Previous Owner | Zevetchin David G | $153,750 | |
| Previous Owner | Jones Lynne B | $141,000 | |
| Previous Owner | Jones Kenneth R | $169,000 |
Property History
| Date | Event | Price | Change | Sq Ft Price |
|---|---|---|---|---|
| 09/02/2017 09/02/17 | Off Market | $220,000 | -- | -- |
| 06/01/2017 06/01/17 | Sold | $220,000 | -4.3% | $103 / Sq Ft |
| 04/23/2017 04/23/17 | Pending | -- | -- | -- |
| 01/30/2017 01/30/17 | For Sale | $229,899 | -- | $107 / Sq Ft |
Tax History Compared to Growth
Tax History
| Year | Tax Paid | Tax Assessment Tax Assessment Total Assessment is a certain percentage of the fair market value that is determined by local assessors to be the total taxable value of land and additions on the property. | Land | Improvement |
|---|---|---|---|---|
| 2023 | $3,514 | $215,743 | $0 | $0 |
| 2022 | $3,414 | $209,459 | $0 | $0 |
| 2021 | $3,486 | $203,358 | $0 | $0 |
| 2020 | $3,445 | $200,550 | $0 | $0 |
| 2018 | $3,856 | $187,148 | $33,500 | $153,648 |
| 2017 | $3,735 | $181,996 | $0 | $0 |
| 2016 | $3,726 | $178,793 | $0 | $0 |
| 2015 | $1,751 | $154,218 | $0 | $0 |
| 2014 | $2,681 | $152,994 | $0 | $0 |
Agents Affiliated with this Home
-
Lorraine Valdes

Seller's Agent in 2017
Lorraine Valdes
BELLA VERDE REALTY LLC
(407) 572-4040
360 in this area
376 Total Sales
-
Lee Valdes
L
Seller Co-Listing Agent in 2017
Lee Valdes
BELLA VERDE REALTY LLC
(407) 625-6667
9 in this area
12 Total Sales
-
Susan Borchini
S
Buyer's Agent in 2017
Susan Borchini
BORCHINI REALTY
223 in this area
226 Total Sales
Map
Source: Stellar MLS
MLS Number: S4841629
APN: 28-27-26-934111-004880
- 153 Marabella Loop
- 753 Largo Pass
- 759 Largo Pass
- 124 Meridian Ave
- 196 Ventana Dr
- 759 Glendora Rd
- 663 Shorehaven Dr
- 127 Terra Vista Ln
- 644 Shorehaven Dr
- 159 Ventana Dr
- 777 Glendora Rd
- 153 Ventana Dr
- 900 Shorehaven Dr
- 651 Glendora Rd
- 917 Shorehaven Dr
- 118 Ventana Dr
- 321 Auburn Ave
- 100 Ventana Dr
- 722 Coronado Dr
- 681 Coronado Dr
- 177 Cupola Loop
- 183 Cupola Loop
- 171 Cupola Loop
- 129 Marabella Loop
- 141 Marabella Loop
- 123 Loop
- 123 Marabella Loop
- 189 Cupola Loop
- 165 Cupola Loop
- 178 Cupola Loop
- 184 Cupola Loop
- 147 Marabella Loop
- 117 Marabella Loop
- 172 Cupola Loop
- 190 Cupola Loop
- 111 Marabella Loop
- 195 Cupola Loop
- 717 Shorehaven Dr
- 136 Marabella Loop
