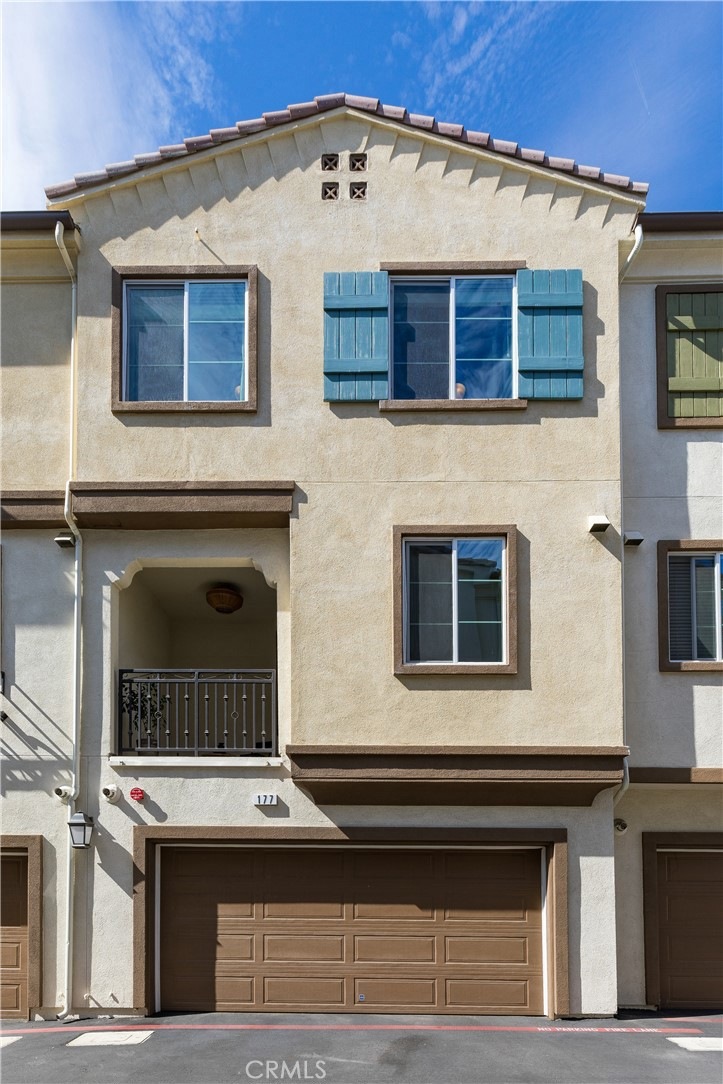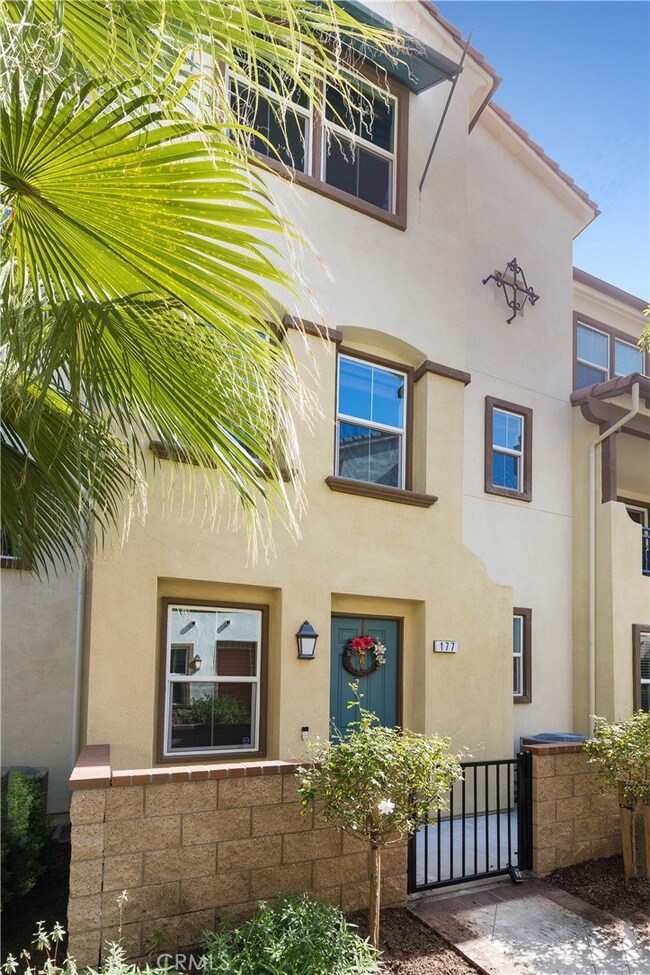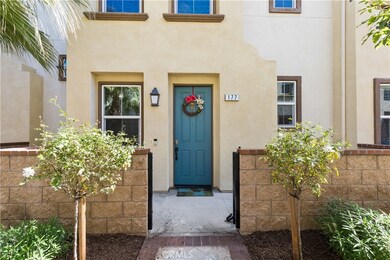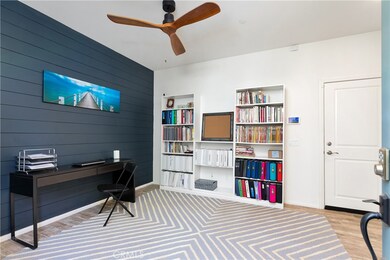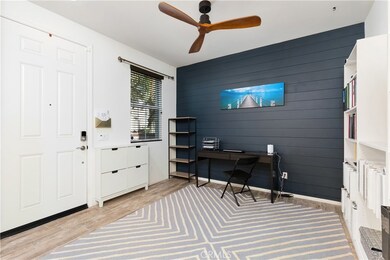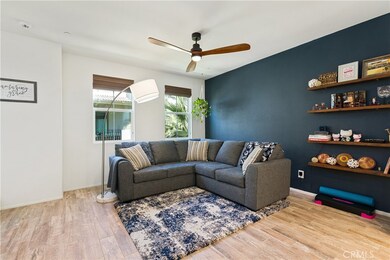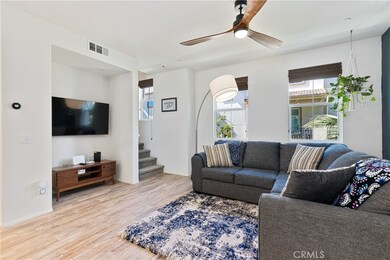
177 Eureka Place Upland, CA 91786
Highlights
- Spa
- Open Floorplan
- Granite Countertops
- Edison Elementary School Rated A-
- Contemporary Architecture
- 2-minute walk to Olivedale Park
About This Home
As of March 2021Welcome to 177 Eureka Place! Walk into this picturesque tri-level condo. This 3 bedroom, 2.5 bathroom beauty is ready for you to move in and make this your new home. The first floor has neutral wood tile flooring and is the perfect space to have your home office, library, or playroom for kids. The second story boasts an open floor plan with a beautiful living room with a seamless transition to the kitchen, dining area, and outdoor balcony. The upgraded kitchen has beautiful granite counter tops, stainless steel appliances, and a beautiful dining counter. The third story features a master bedroom ensuite with a walk-in closet, and two additional bedrooms, a bathroom, and stackable washer dryer. Enjoy the conveniences of a pool, clubhouse, and BBQ area without having to maintain it. This home is also located within walking distance to Old Town Upland. Come make this beautiful place your next home. Copy and paste link to view the tour: https://tours.previewfirst.com/ml/109259
Property Details
Home Type
- Condominium
Est. Annual Taxes
- $5,747
Year Built
- Built in 2016 | Remodeled
HOA Fees
- $210 Monthly HOA Fees
Parking
- 2 Car Attached Garage
- Parking Available
- Two Garage Doors
Home Design
- Contemporary Architecture
- Slab Foundation
Interior Spaces
- 1,497 Sq Ft Home
- Open Floorplan
- Bar
- Recessed Lighting
- Blinds
- Family Room Off Kitchen
- Pest Guard System
Kitchen
- Open to Family Room
- Breakfast Bar
- Gas Oven
- Dishwasher
- Granite Countertops
Bedrooms and Bathrooms
- 3 Bedrooms
- All Upper Level Bedrooms
- Walk-In Closet
- Quartz Bathroom Countertops
- Bathtub with Shower
Laundry
- Laundry Room
- Washer and Gas Dryer Hookup
Outdoor Features
- Spa
- Balcony
- Patio
- Exterior Lighting
- Rain Gutters
Schools
- Edison Elementary School
- Vina Danks Middle School
Additional Features
- Two or More Common Walls
- Central Heating and Cooling System
Listing and Financial Details
- Tax Lot 1
- Tax Tract Number 18697
- Assessor Parcel Number 1046573420000
Community Details
Overview
- 209 Units
- The Orchards Association, Phone Number (949) 833-2600
- Keystone Pacific HOA
Amenities
- Community Barbecue Grill
- Recreation Room
Recreation
- Community Playground
- Community Pool
- Community Spa
Security
- Carbon Monoxide Detectors
- Fire and Smoke Detector
Ownership History
Purchase Details
Home Financials for this Owner
Home Financials are based on the most recent Mortgage that was taken out on this home.Purchase Details
Home Financials for this Owner
Home Financials are based on the most recent Mortgage that was taken out on this home.Purchase Details
Home Financials for this Owner
Home Financials are based on the most recent Mortgage that was taken out on this home.Purchase Details
Home Financials for this Owner
Home Financials are based on the most recent Mortgage that was taken out on this home.Similar Homes in Upland, CA
Home Values in the Area
Average Home Value in this Area
Purchase History
| Date | Type | Sale Price | Title Company |
|---|---|---|---|
| Grant Deed | $479,500 | First American Title Company | |
| Grant Deed | $424,000 | Orange Coast Title Company | |
| Interfamily Deed Transfer | -- | First American Title Company | |
| Grant Deed | $390,500 | First American Title Company |
Mortgage History
| Date | Status | Loan Amount | Loan Type |
|---|---|---|---|
| Previous Owner | $318,000 | New Conventional | |
| Previous Owner | $314,500 | Adjustable Rate Mortgage/ARM | |
| Previous Owner | $312,050 | New Conventional |
Property History
| Date | Event | Price | Change | Sq Ft Price |
|---|---|---|---|---|
| 03/12/2021 03/12/21 | Sold | $479,500 | 0.0% | $320 / Sq Ft |
| 02/28/2021 02/28/21 | Off Market | $479,500 | -- | -- |
| 02/28/2021 02/28/21 | For Sale | $475,000 | -0.9% | $317 / Sq Ft |
| 02/27/2021 02/27/21 | Off Market | $479,500 | -- | -- |
| 02/25/2021 02/25/21 | Pending | -- | -- | -- |
| 02/24/2021 02/24/21 | For Sale | $475,000 | +12.0% | $317 / Sq Ft |
| 04/12/2019 04/12/19 | Sold | $424,000 | -0.1% | $283 / Sq Ft |
| 03/10/2019 03/10/19 | Pending | -- | -- | -- |
| 01/26/2019 01/26/19 | For Sale | $424,500 | -- | $284 / Sq Ft |
Tax History Compared to Growth
Tax History
| Year | Tax Paid | Tax Assessment Tax Assessment Total Assessment is a certain percentage of the fair market value that is determined by local assessors to be the total taxable value of land and additions on the property. | Land | Improvement |
|---|---|---|---|---|
| 2024 | $5,747 | $508,850 | $178,098 | $330,752 |
| 2023 | $5,585 | $498,873 | $174,606 | $324,267 |
| 2022 | $5,509 | $489,091 | $171,182 | $317,909 |
| 2021 | $5,001 | $436,960 | $152,936 | $284,024 |
| 2020 | $4,912 | $432,480 | $151,368 | $281,112 |
| 2019 | $4,693 | $407,956 | $142,147 | $265,809 |
| 2018 | $4,530 | $397,913 | $138,720 | $259,193 |
| 2017 | $944 | $70,753 | $70,753 | $0 |
| 2016 | -- | $0 | $0 | $0 |
Agents Affiliated with this Home
-
La My Tung
L
Seller's Agent in 2021
La My Tung
Moon Realty
(909) 762-8945
1 in this area
28 Total Sales
-
Peter Yang

Seller Co-Listing Agent in 2021
Peter Yang
Moon Realty
(909) 918-9018
1 in this area
5 Total Sales
-
Jeanne Dominguez

Buyer's Agent in 2021
Jeanne Dominguez
RE/MAX
(760) 983-2828
1 in this area
18 Total Sales
-
Rossy Dodge
R
Seller's Agent in 2019
Rossy Dodge
Ricci Realty
(714) 779-9090
4 Total Sales
-
Danelle Stroble

Buyer's Agent in 2019
Danelle Stroble
First Team Real Estate
(909) 260-5534
53 Total Sales
Map
Source: California Regional Multiple Listing Service (CRMLS)
MLS Number: AR21036633
APN: 1046-573-42
- 147 Royal Way
- 167 Sultana Ave
- 137 Macintosh Way
- 189 Olive Ave
- 244 S 3rd Ave
- 180 S 2nd Ave
- 176 S 2nd Ave
- 338 S 3rd Ave
- 558 E 9th St Unit B
- 107 N 1st Ave
- 119 N 1st Ave
- 696 E 9th St
- 345 S Euclid Ave
- 253 N 8th Ave
- 473 D St
- 332 E Alvarado St
- 781 Sycamore Ct
- 725 Washington Blvd
- 286 Euclid Place
- 266 N 10th Ave
