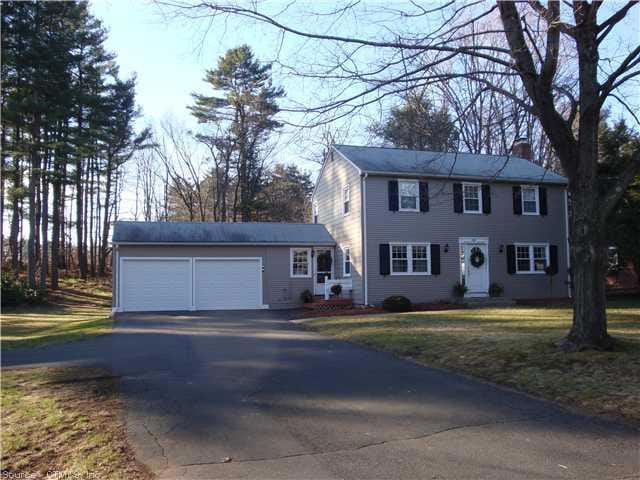
177 Firetown Rd Simsbury, CT 06070
Simsbury NeighborhoodEstimated Value: $438,907 - $507,000
Highlights
- Colonial Architecture
- Deck
- 1 Fireplace
- Central School Rated A
- Attic
- Thermal Windows
About This Home
As of April 2013Many updates! Replacement windows and slider, exterior just painted, newer furnace, new garage doors, updated baths. Beautiful hardwood floors throughout. Family room with huge picture windows and sliding door to large deck and private back yard.
Last Agent to Sell the Property
Joanne Younger
William Raveis Real Estate License #RES.0750082 Listed on: 12/27/2012
Home Details
Home Type
- Single Family
Est. Annual Taxes
- $6,263
Year Built
- Built in 1961
Lot Details
- 0.4 Acre Lot
- Level Lot
Home Design
- Colonial Architecture
- Wood Siding
- Shingle Siding
Interior Spaces
- 1,776 Sq Ft Home
- 1 Fireplace
- Thermal Windows
- Partially Finished Basement
- Basement Fills Entire Space Under The House
Kitchen
- Oven or Range
- Range Hood
- Dishwasher
- Disposal
Bedrooms and Bathrooms
- 3 Bedrooms
Laundry
- Dryer
- Washer
Attic
- Storage In Attic
- Pull Down Stairs to Attic
Parking
- 2 Car Attached Garage
- Parking Deck
- Automatic Garage Door Opener
- Driveway
Outdoor Features
- Deck
Schools
- Central Elementary School
- Simsbury High School
Utilities
- Baseboard Heating
- Heating System Uses Oil
- Heating System Uses Oil Above Ground
- Electric Water Heater
- Cable TV Available
Ownership History
Purchase Details
Home Financials for this Owner
Home Financials are based on the most recent Mortgage that was taken out on this home.Purchase Details
Home Financials for this Owner
Home Financials are based on the most recent Mortgage that was taken out on this home.Purchase Details
Home Financials for this Owner
Home Financials are based on the most recent Mortgage that was taken out on this home.Similar Homes in Simsbury, CT
Home Values in the Area
Average Home Value in this Area
Purchase History
| Date | Buyer | Sale Price | Title Company |
|---|---|---|---|
| Wong Alan T | $284,000 | -- | |
| Kim Gordon Donald | $329,900 | -- | |
| Anderson Kari S | $222,000 | -- |
Mortgage History
| Date | Status | Borrower | Loan Amount |
|---|---|---|---|
| Open | Anderson Kari S | $227,200 | |
| Previous Owner | Anderson Kari S | $283,529 | |
| Previous Owner | Anderson Kari S | $313,400 | |
| Previous Owner | Anderson Kari S | $174,800 |
Property History
| Date | Event | Price | Change | Sq Ft Price |
|---|---|---|---|---|
| 04/11/2013 04/11/13 | Sold | $284,000 | -5.3% | $160 / Sq Ft |
| 03/04/2013 03/04/13 | Pending | -- | -- | -- |
| 12/27/2012 12/27/12 | For Sale | $300,000 | -- | $169 / Sq Ft |
Tax History Compared to Growth
Tax History
| Year | Tax Paid | Tax Assessment Tax Assessment Total Assessment is a certain percentage of the fair market value that is determined by local assessors to be the total taxable value of land and additions on the property. | Land | Improvement |
|---|---|---|---|---|
| 2024 | $7,298 | $219,100 | $63,210 | $155,890 |
| 2023 | $6,972 | $219,100 | $63,210 | $155,890 |
| 2022 | $6,576 | $170,220 | $75,590 | $94,630 |
| 2021 | $6,576 | $170,220 | $75,590 | $94,630 |
| 2020 | $6,313 | $170,220 | $75,590 | $94,630 |
| 2019 | $6,353 | $170,220 | $75,590 | $94,630 |
| 2018 | $6,399 | $170,220 | $75,590 | $94,630 |
| 2017 | $6,126 | $158,050 | $75,590 | $82,460 |
| 2016 | $5,867 | $158,050 | $75,590 | $82,460 |
| 2015 | $5,867 | $158,050 | $75,590 | $82,460 |
| 2014 | $5,870 | $158,050 | $75,590 | $82,460 |
Agents Affiliated with this Home
-
J
Seller's Agent in 2013
Joanne Younger
William Raveis Real Estate
-
Sommala Khoxayo

Buyer's Agent in 2013
Sommala Khoxayo
eXp Realty
(860) 416-5772
23 Total Sales
Map
Source: SmartMLS
MLS Number: G639510
APN: SIMS-000008F-000110-000003-003026-400
- 20 Fairview St
- 24 White Oak Ln
- 7 Michael Rd
- 8 Michael Rd
- 49 Carver Cir
- 23 Grimes Ln
- 62 Winterset Ln
- 8 Gregory Ln
- 7 Brighton Ln
- 1 Russell Ln
- 46 Old Mill Ct Unit 46
- 88 West St
- 32 Deepwood Rd
- 6 Mill Pond Ln Unit A
- 6 Anja Dr
- 41 Stratton Forest Way
- 45 Hoskins Rd
- 4 Pepperidge Ct
- 95 Hop Brook Rd
- 92 Cambridge Ct
- 177 Firetown Rd
- 175 Firetown Rd
- 176 Firetown Rd
- 173 Firetown Rd
- 174 Firetown Rd
- 180 Firetown Rd
- 181 Firetown Rd
- 94 Seminary Rd
- 3 Branch Brook Dr
- 184 Firetown Rd
- 92 Seminary Rd
- 170 Firetown Rd
- 2 Branch Brook Dr
- 15 Kerr Farm Rd
- 11 Kerr Farm Rd
- 188 Firetown Rd
- 5 Branch Brook Dr
- 4 Branch Brook Dr
- 90 Seminary Rd
- 15 Hearthstone Dr
