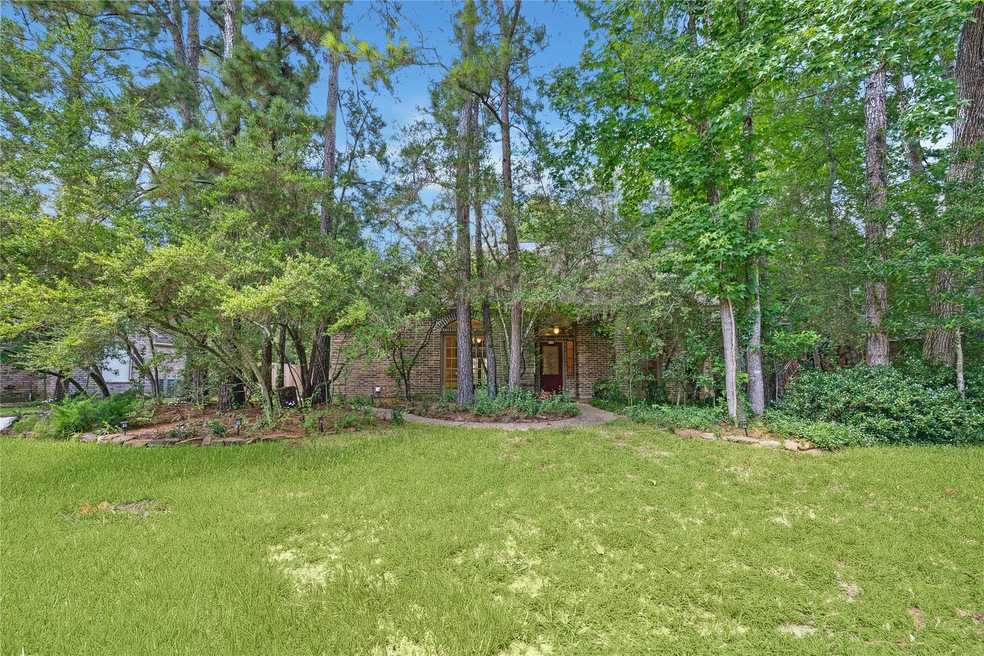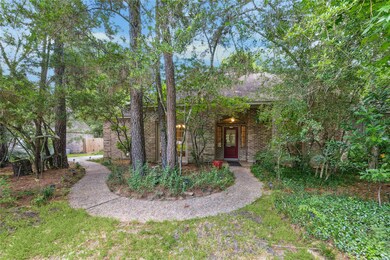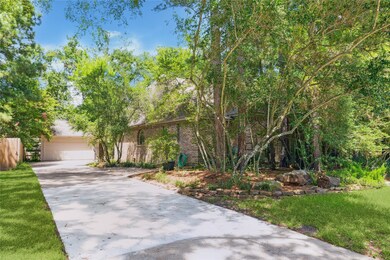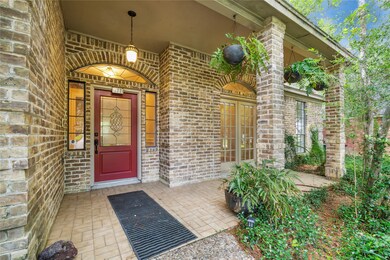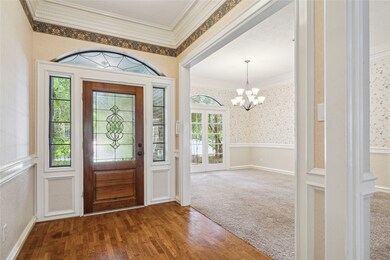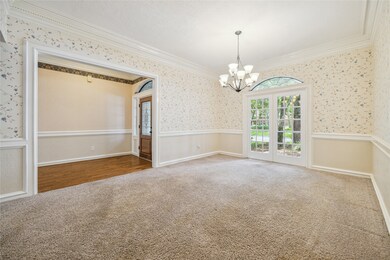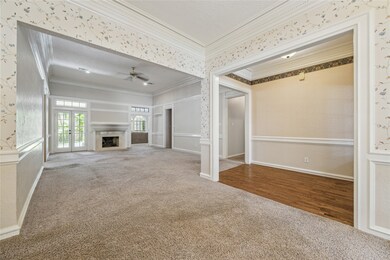
177 Golden Shadow Cir Spring, TX 77381
Cochran's Crossing NeighborhoodHighlights
- Deck
- Wooded Lot
- Engineered Wood Flooring
- David Elementary School Rated A
- Traditional Architecture
- Hydromassage or Jetted Bathtub
About This Home
As of July 2024Discover this stunning all-brick, one-story executive home in Shadow Lake. Perfect for updates, this home offers endless potential. The fourth bedroom, with elegant French windows, can serve as a study. The split floor plan features neutral colors throughout, an island kitchen with tile countertops, and engineered wood floors. Exceptional millwork and moldings add elegance. The classic wet bar area is ready to become a modern entertainment hub. Enjoy the inviting front and back porches for cool weather relaxation. The game room, with its expansive wall of windows, offers serene wooded views. The living area features a cozy gas-log fireplace. Located in Cochrans Crossing in The Woodlands, this home is close to schools, shopping, I-45, Hardy Toll Road and 99, providing ease and convenience. The spacious backyard has plenty of room to add a pool. This home is a true gem with fantastic potential for customization. Acclaimed Woodlands Schools.
Last Agent to Sell the Property
Compass RE Texas, LLC - Houston License #0543561 Listed on: 06/28/2024

Home Details
Home Type
- Single Family
Est. Annual Taxes
- $8,202
Year Built
- Built in 1986
Lot Details
- 0.28 Acre Lot
- Southwest Facing Home
- Back Yard Fenced
- Sprinkler System
- Wooded Lot
Parking
- 2 Car Detached Garage
- Garage Door Opener
- Driveway
Home Design
- Traditional Architecture
- Brick Exterior Construction
- Slab Foundation
- Composition Roof
- Wood Siding
- Cement Siding
Interior Spaces
- 2,974 Sq Ft Home
- 1-Story Property
- Crown Molding
- High Ceiling
- Ceiling Fan
- Gas Log Fireplace
- Window Treatments
- Formal Entry
- Living Room
- Breakfast Room
- Dining Room
- Game Room
- Utility Room
- Fire and Smoke Detector
Kitchen
- Walk-In Pantry
- Electric Oven
- Electric Cooktop
- Microwave
- Dishwasher
- Kitchen Island
- Disposal
Flooring
- Engineered Wood
- Carpet
- Laminate
- Tile
Bedrooms and Bathrooms
- 4 Bedrooms
- Double Vanity
- Hydromassage or Jetted Bathtub
- Separate Shower
Laundry
- Dryer
- Washer
Eco-Friendly Details
- ENERGY STAR Qualified Appliances
- Energy-Efficient HVAC
- Energy-Efficient Lighting
- Energy-Efficient Insulation
- Energy-Efficient Thermostat
Outdoor Features
- Deck
- Covered patio or porch
Schools
- David Elementary School
- Knox Junior High School
- The Woodlands College Park High School
Utilities
- Forced Air Zoned Heating and Cooling System
- Heating System Uses Gas
- Programmable Thermostat
Community Details
Overview
- Wdlnds Village Cochrans Cr 04 Subdivision
Recreation
- Community Pool
Ownership History
Purchase Details
Home Financials for this Owner
Home Financials are based on the most recent Mortgage that was taken out on this home.Purchase Details
Home Financials for this Owner
Home Financials are based on the most recent Mortgage that was taken out on this home.Purchase Details
Similar Homes in Spring, TX
Home Values in the Area
Average Home Value in this Area
Purchase History
| Date | Type | Sale Price | Title Company |
|---|---|---|---|
| Deed | -- | Southern Title | |
| Vendors Lien | -- | Chicago Title | |
| Deed | -- | -- |
Mortgage History
| Date | Status | Loan Amount | Loan Type |
|---|---|---|---|
| Open | $504,000 | New Conventional | |
| Previous Owner | $167,000 | New Conventional | |
| Previous Owner | $204,550 | New Conventional | |
| Previous Owner | $220,800 | Fannie Mae Freddie Mac | |
| Previous Owner | $185,000 | Credit Line Revolving | |
| Previous Owner | $35,000 | Unknown | |
| Previous Owner | $13,967 | Credit Line Revolving | |
| Previous Owner | $137,500 | Unknown |
Property History
| Date | Event | Price | Change | Sq Ft Price |
|---|---|---|---|---|
| 07/29/2024 07/29/24 | Sold | -- | -- | -- |
| 07/02/2024 07/02/24 | Pending | -- | -- | -- |
| 06/28/2024 06/28/24 | For Sale | $625,000 | -- | $210 / Sq Ft |
Tax History Compared to Growth
Tax History
| Year | Tax Paid | Tax Assessment Tax Assessment Total Assessment is a certain percentage of the fair market value that is determined by local assessors to be the total taxable value of land and additions on the property. | Land | Improvement |
|---|---|---|---|---|
| 2024 | $7,357 | $491,293 | -- | -- |
| 2023 | $6,647 | $446,630 | $100,000 | $454,000 |
| 2022 | $8,230 | $406,030 | $100,000 | $370,000 |
| 2021 | $8,051 | $369,120 | $27,870 | $341,250 |
| 2020 | $9,356 | $404,470 | $27,870 | $376,600 |
| 2019 | $10,024 | $420,000 | $27,870 | $392,130 |
| 2018 | $8,716 | $405,000 | $27,870 | $377,130 |
| 2017 | $10,279 | $425,450 | $27,870 | $397,580 |
| 2016 | $10,748 | $444,850 | $27,870 | $416,980 |
| 2015 | $9,033 | $413,810 | $27,870 | $385,940 |
| 2014 | $9,033 | $379,480 | $27,870 | $351,610 |
Agents Affiliated with this Home
-
Kecia Haseman

Seller's Agent in 2024
Kecia Haseman
Compass RE Texas, LLC - Houston
(713) 515-4948
3 in this area
69 Total Sales
-
Nimsi Crider
N
Buyer's Agent in 2024
Nimsi Crider
Keller Williams Realty The Woodlands
(832) 381-7634
1 in this area
14 Total Sales
Map
Source: Houston Association of REALTORS®
MLS Number: 88169479
APN: 9722-04-06800
- 101 W Wedgemere Cir
- 28 Silver Elm Place
- 2 Skyland Place
- 127 S Copperknoll Cir
- 168 S Copperknoll Cir
- 27 Glen Canyon Place
- 8 Autumn Crescent
- 3 E Stony Bridge Ct
- 3 Whistlers Walk Place
- 14 W Cobble Hill Cir
- 21 Treescape Cir
- 27 N Lakeridge Cir
- 15 Mallard Glen Place
- 11 W Stony Bridge Ct
- 87 E Lakeridge Dr
- 34 Somerset Pond Place
- 86 E Lakeridge Dr
- 9 Brentwood Oaks Ct
- 114 S Village Knoll Cir
- 19 Hickory Oak Dr
