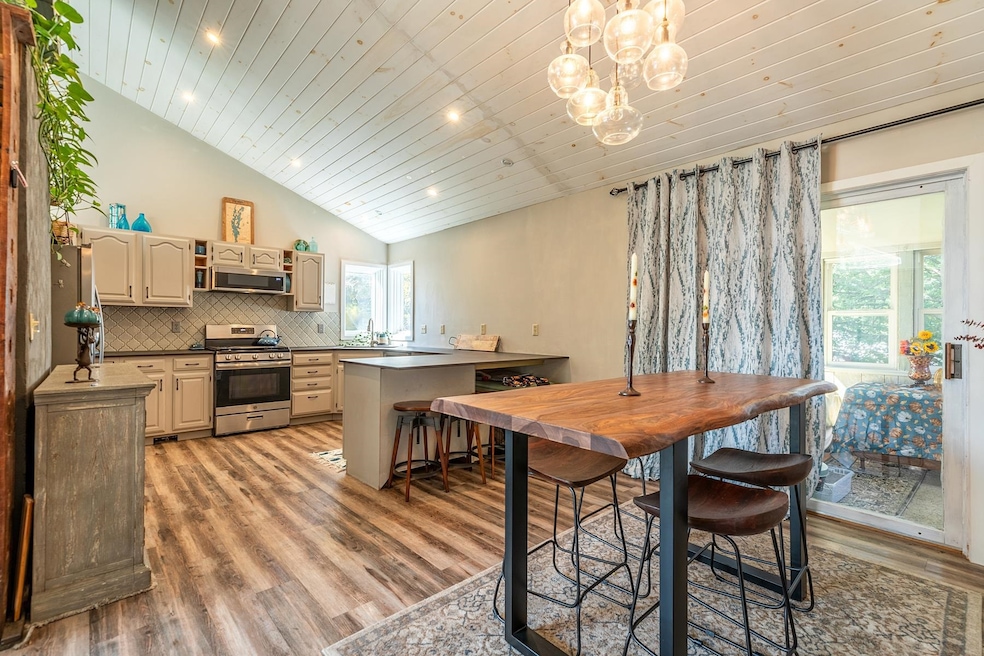
177 Green Mountain Rd Manchester Center, VT 05255
Highlights
- Raised Ranch Architecture
- Eat-In Kitchen
- 2 Car Garage
- Corner Lot
- Baseboard Heating
- Family Room
About This Home
As of June 2025This charming, raised ranch is very bright, open and airy. It was renovated between 2020 and 2024. The stunning light filled living room with vaulted ceiling, features an exposed brick chimney with a woodstove. The kitchen on the main level has updated countertops and appliances. The kitchen and dining room all look out over the back yard. 2 bedrooms and 2 bathrooms on the main level, additional bedroom and bathroom on the lower level. Updated heating system, newer roof and deck. Sunroom with a swim spa.
Two car attached garage. All measurements are approximate. Neighborhood, short distance to town. Town road. Newer propane heating system, newer roof with solar panels.
Last Agent to Sell the Property
Four Seasons Sotheby's Int'l Realty License #081.0133996 Listed on: 09/16/2024

Home Details
Home Type
- Single Family
Est. Annual Taxes
- $6,442
Year Built
- Built in 1986
Lot Details
- 0.37 Acre Lot
- Corner Lot
- Level Lot
- Property is zoned R10
Parking
- 2 Car Garage
Home Design
- Raised Ranch Architecture
- Shingle Roof
- Vinyl Siding
Interior Spaces
- Property has 1 Level
- Family Room
- Eat-In Kitchen
Bedrooms and Bathrooms
- 3 Bedrooms
- En-Suite Bathroom
Finished Basement
- Walk-Out Basement
- Basement Fills Entire Space Under The House
Schools
- Manchester Elem/Middle Elementary School
- Manchester Elementary& Middle School
- Choice High School
Utilities
- Baseboard Heating
- Internet Available
- Cable TV Available
Ownership History
Purchase Details
Similar Homes in Manchester Center, VT
Home Values in the Area
Average Home Value in this Area
Purchase History
| Date | Type | Sale Price | Title Company |
|---|---|---|---|
| Deed | $168,000 | -- |
Property History
| Date | Event | Price | Change | Sq Ft Price |
|---|---|---|---|---|
| 06/16/2025 06/16/25 | Sold | $455,000 | -8.1% | $164 / Sq Ft |
| 09/16/2024 09/16/24 | For Sale | $495,000 | +194.6% | $179 / Sq Ft |
| 12/07/2018 12/07/18 | Sold | $168,000 | -11.1% | $79 / Sq Ft |
| 11/08/2018 11/08/18 | Pending | -- | -- | -- |
| 11/08/2018 11/08/18 | For Sale | $189,000 | -- | $89 / Sq Ft |
Tax History Compared to Growth
Tax History
| Year | Tax Paid | Tax Assessment Tax Assessment Total Assessment is a certain percentage of the fair market value that is determined by local assessors to be the total taxable value of land and additions on the property. | Land | Improvement |
|---|---|---|---|---|
| 2024 | $6,763 | $420,300 | $64,900 | $355,400 |
| 2023 | $4,146 | $420,300 | $64,900 | $355,400 |
| 2022 | $4,078 | $227,400 | $56,600 | $170,800 |
| 2021 | $4,230 | $227,400 | $56,600 | $170,800 |
| 2020 | $4,168 | $227,400 | $56,600 | $170,800 |
| 2019 | $4,127 | $227,400 | $56,600 | $170,800 |
| 2018 | $5,261 | $291,100 | $70,800 | $220,300 |
| 2016 | $5,331 | $291,100 | $70,800 | $220,300 |
Agents Affiliated with this Home
-
Tatsiana Clark

Seller's Agent in 2025
Tatsiana Clark
Four Seasons Sotheby's Int'l Realty
(802) 379-3595
38 in this area
89 Total Sales
-
Brian Gehlich
B
Buyer's Agent in 2025
Brian Gehlich
RE/MAX
(917) 538-5913
1 in this area
17 Total Sales
-
B
Seller's Agent in 2018
Bonnie Chandler
RE/MAX
Map
Source: PrimeMLS
MLS Number: 5014555
APN: (116)2301
- 68 Owls Nest Cir Unit B-7
- 693 Longview Dr
- 22 Carlen St
- 105 Elm St
- 162 Highland Ave
- 200 Applewood Ln
- 1243 Murray Hill Heights Rd Unit 43
- 18 Jameson Flats Rd Unit 18
- 00 Finbar's Forest Rd
- 69 Hillvale Dr
- 527 Benson Rd
- 308 Mending Walls Rd
- 258 Mending Walls Rd
- 3746 Main St
- 5515 Main St
- 56 Mending Walls Rd
- 3357 Main St
- 38 Jamesons Flats
- 40 Jameson Flats Unit D
- 3309 3321 Main St






