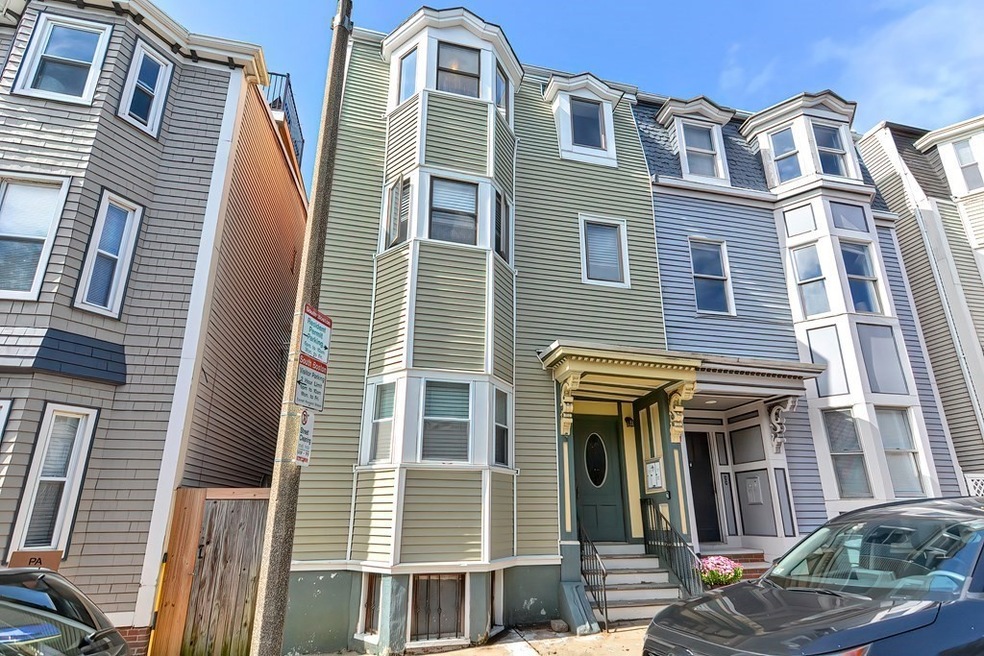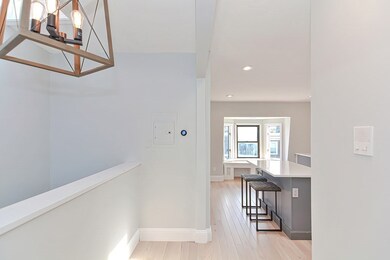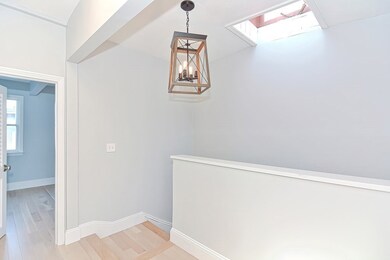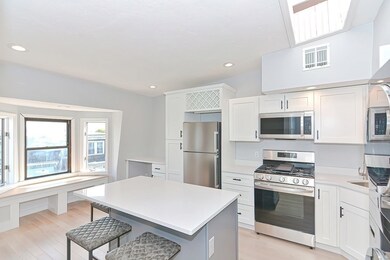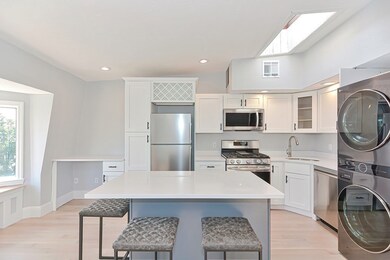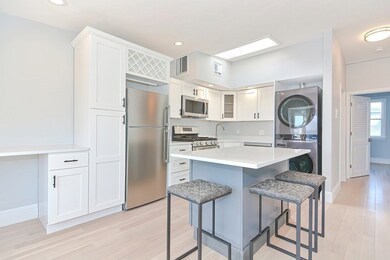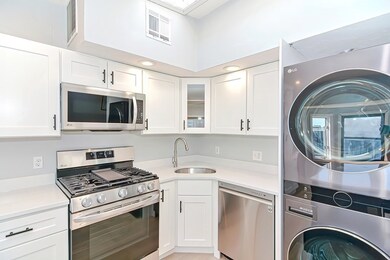
177 H St Unit 3 Boston, MA 02127
South Boston NeighborhoodHighlights
- Ocean View
- Waterfront
- Custom Closet System
- No Units Above
- Open Floorplan
- Property is near public transit
About This Home
As of September 2023Gorgeous top floor one bedroom condo with water views in a perfect location one block from Carson Beach! This unit features a spacious open floor plan with high ceilings, multiple skylights and plenty of recessed lighting. The kitchen features newer cabinets w/ quartz countertops, SST appliances, in unit W/D and island with overhang seating. This condo was designed for modern city living. The open concept living area also includes a built in desk area and comfy window bench nook perfect for reading while you enjoy the beautiful water views. The bathroom w/ beautiful tiled shower w/ bench seat and vanity with farmers sink are sure to impress. The spacious bedroom features plenty of natural light and also a custom wood closet system. Other key features we love about this unit are the white oak hardwood floors throughout, central AC, proximity to bus stops, restaurants, beach, pet friendly building and private storage closet in the basement. This is a must see condo!
Property Details
Home Type
- Condominium
Est. Annual Taxes
- $1,154
Year Built
- Built in 1890
Lot Details
- Waterfront
- No Units Above
HOA Fees
- $195 Monthly HOA Fees
Home Design
- Frame Construction
- Rubber Roof
Interior Spaces
- 610 Sq Ft Home
- 1-Story Property
- Open Floorplan
- Skylights
- Recessed Lighting
- Decorative Lighting
- Light Fixtures
- Bay Window
- Picture Window
- Dining Area
- Wood Flooring
- Ocean Views
- Basement
Kitchen
- Breakfast Bar
- Stove
- Range
- Microwave
- Freezer
- Dishwasher
- Stainless Steel Appliances
- Kitchen Island
- Solid Surface Countertops
Bedrooms and Bathrooms
- 1 Bedroom
- Primary bedroom located on third floor
- Custom Closet System
- 1 Full Bathroom
- Separate Shower
Laundry
- Laundry on upper level
- Dryer
- Washer
Parking
- On-Street Parking
- Open Parking
Outdoor Features
- Water Access
- Patio
- Rain Gutters
Location
- Property is near public transit
- Property is near schools
Utilities
- Forced Air Heating and Cooling System
- 1 Cooling Zone
- 1 Heating Zone
- Heating System Uses Natural Gas
- Natural Gas Connected
- Cable TV Available
Listing and Financial Details
- Assessor Parcel Number W:07 P:01546 S:006,3942293
Community Details
Overview
- Association fees include water, sewer, insurance
- 3 Units
Amenities
- Common Area
- Shops
Recreation
- Park
- Jogging Path
Pet Policy
- Pets Allowed
Ownership History
Purchase Details
Home Financials for this Owner
Home Financials are based on the most recent Mortgage that was taken out on this home.Purchase Details
Similar Homes in the area
Home Values in the Area
Average Home Value in this Area
Purchase History
| Date | Type | Sale Price | Title Company |
|---|---|---|---|
| Condominium Deed | $580,000 | None Available | |
| Condominium Deed | $580,000 | None Available | |
| Deed | $107,000 | -- |
Mortgage History
| Date | Status | Loan Amount | Loan Type |
|---|---|---|---|
| Open | $440,000 | Purchase Money Mortgage | |
| Closed | $440,000 | Purchase Money Mortgage | |
| Previous Owner | $200,000 | Credit Line Revolving | |
| Previous Owner | $357,000 | Stand Alone Refi Refinance Of Original Loan | |
| Previous Owner | $348,250 | Commercial | |
| Previous Owner | $150,000 | No Value Available | |
| Closed | $0 | No Value Available |
Property History
| Date | Event | Price | Change | Sq Ft Price |
|---|---|---|---|---|
| 09/28/2023 09/28/23 | Sold | $580,000 | -3.3% | $951 / Sq Ft |
| 08/18/2023 08/18/23 | Pending | -- | -- | -- |
| 07/25/2023 07/25/23 | For Sale | $599,900 | +44.6% | $983 / Sq Ft |
| 08/06/2021 08/06/21 | Sold | $415,000 | +3.8% | $680 / Sq Ft |
| 04/25/2021 04/25/21 | Pending | -- | -- | -- |
| 04/19/2021 04/19/21 | For Sale | $399,900 | -- | $656 / Sq Ft |
Tax History Compared to Growth
Tax History
| Year | Tax Paid | Tax Assessment Tax Assessment Total Assessment is a certain percentage of the fair market value that is determined by local assessors to be the total taxable value of land and additions on the property. | Land | Improvement |
|---|---|---|---|---|
| 2025 | $6,119 | $528,400 | $0 | $528,400 |
| 2024 | $4,775 | $438,100 | $0 | $438,100 |
| 2023 | $4,610 | $429,200 | $0 | $429,200 |
| 2022 | $4,654 | $427,800 | $0 | $427,800 |
| 2021 | $4,475 | $419,400 | $0 | $419,400 |
| 2020 | $4,049 | $383,400 | $0 | $383,400 |
| 2019 | $3,778 | $358,400 | $0 | $358,400 |
| 2018 | $3,577 | $341,300 | $0 | $341,300 |
| 2017 | $3,378 | $319,000 | $0 | $319,000 |
| 2016 | $3,311 | $301,000 | $0 | $301,000 |
| 2015 | $3,388 | $279,800 | $0 | $279,800 |
| 2014 | $3,141 | $249,700 | $0 | $249,700 |
Agents Affiliated with this Home
-
Kyle Pernock

Seller's Agent in 2023
Kyle Pernock
Keller Williams Elite
(508) 272-0864
3 in this area
96 Total Sales
-
Maureen Mattie
M
Buyer's Agent in 2023
Maureen Mattie
Maureen Mattie
(617) 827-8827
2 in this area
5 Total Sales
-
Julie White
J
Seller's Agent in 2021
Julie White
Walsh and Associates Real Estate
(508) 873-1614
1 in this area
6 Total Sales
Map
Source: MLS Property Information Network (MLS PIN)
MLS Number: 73140445
APN: SBOS-000000-000007-001546-000006
- 20 Winfield St Unit 1
- 444 E 8th St Unit 1
- 170 H St
- 511 E 8th St Unit 1
- 12 Springer St Unit 3
- 493 E 7th St
- 515 E 8th St Unit 1
- 399 E 7th St Unit 3
- 521 E 8th St Unit 6
- 496 E 7th St Unit 1
- 454-456 E 6th St
- 59 Story St Unit 3
- 511 E 7th St
- 5 Burrill Place
- 123 H St
- 161 I St Unit 1
- 8 Story St
- 58 Thomas Park
- 511 E 5th St Unit 2R
- 511 E 5th St Unit 3R
