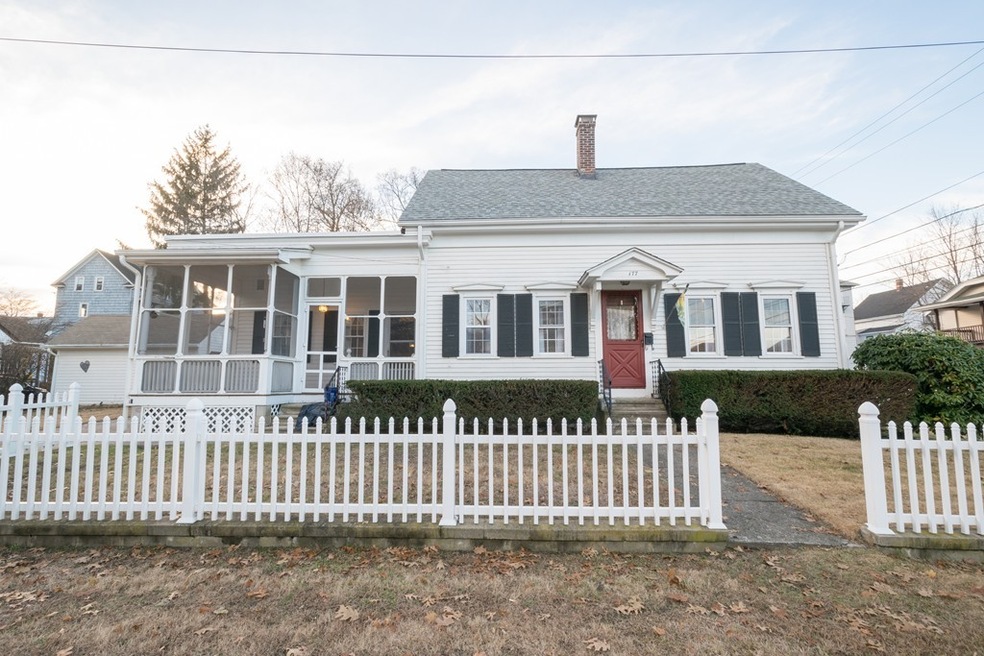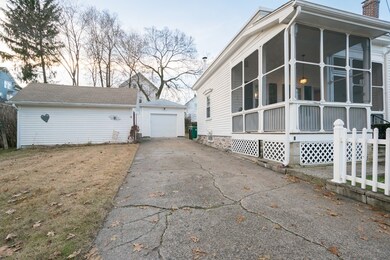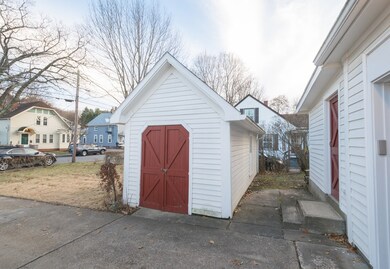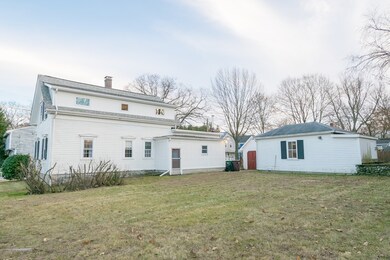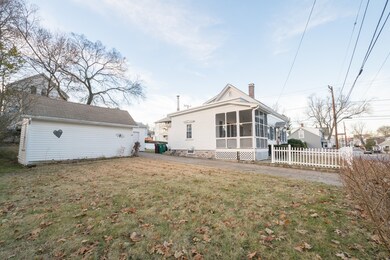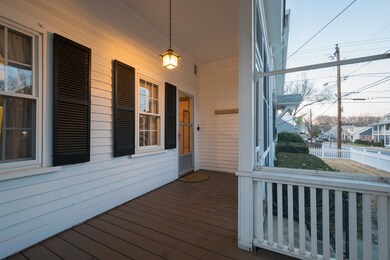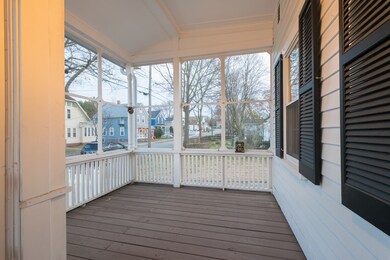
177 Jenckes St Woonsocket, RI 02895
Globe District NeighborhoodHighlights
- Wood Flooring
- Fenced Yard
- Storage Shed
- Screened Porch
- Central Heating
About This Home
As of July 2023Beautiful, Spacious 4 Bedroom, 2 Bath Family Home features complete second floor renovation within the past year. This home is perfectly suited for entertaining and large family gatherings. Beautifully finished hardwood floors, HUGE DOUBLE living room, MASSIVE eat in kitchen with extraordinary wood stove, and separate dining area make hosting a breeze. Mud room and laundry are conveniently located on the main level. Enjoy summer evenings relaxing on the spacious and comfortable screened in porch. Single car garage unfolds into a roomy workshop and shed is perfect for housing lawn equipment or as additional storage. The DOUBLE LOT, and full bathrooms on each level make this home a dream come true. This is a solid home with the same owner for the past fifty years that has been meticulously maintained. Pride in ownership is evidenced in every corner. This property is eligible for $7,500 First Homes program and will not last! Schedule your viewing today.
Home Details
Home Type
- Single Family
Est. Annual Taxes
- $3,628
Year Built
- Built in 1910
Lot Details
- Year Round Access
- Fenced Yard
- Property is zoned R3
Parking
- 1 Car Garage
Interior Spaces
- Window Screens
- Screened Porch
- Basement
Kitchen
- Range
- Dishwasher
Flooring
- Wood
- Laminate
- Tile
- Vinyl
Laundry
- Dryer
- Washer
Outdoor Features
- Storage Shed
Utilities
- Central Heating
- Wood Insert Heater
- Hot Water Baseboard Heater
- Heating System Uses Oil
- Natural Gas Water Heater
Ownership History
Purchase Details
Home Financials for this Owner
Home Financials are based on the most recent Mortgage that was taken out on this home.Purchase Details
Home Financials for this Owner
Home Financials are based on the most recent Mortgage that was taken out on this home.Purchase Details
Similar Homes in Woonsocket, RI
Home Values in the Area
Average Home Value in this Area
Purchase History
| Date | Type | Sale Price | Title Company |
|---|---|---|---|
| Warranty Deed | $396,900 | None Available | |
| Warranty Deed | $396,900 | None Available | |
| Deed | $235,000 | -- | |
| Warranty Deed | -- | -- | |
| Deed | $235,000 | -- | |
| Warranty Deed | -- | -- |
Mortgage History
| Date | Status | Loan Amount | Loan Type |
|---|---|---|---|
| Open | $377,055 | Purchase Money Mortgage | |
| Closed | $377,055 | Purchase Money Mortgage | |
| Previous Owner | $230,000 | Stand Alone Refi Refinance Of Original Loan | |
| Previous Owner | $230,743 | FHA | |
| Previous Owner | $7,500 | Stand Alone Second |
Property History
| Date | Event | Price | Change | Sq Ft Price |
|---|---|---|---|---|
| 07/24/2023 07/24/23 | Sold | $396,900 | +5.9% | $193 / Sq Ft |
| 06/21/2023 06/21/23 | Pending | -- | -- | -- |
| 06/08/2023 06/08/23 | For Sale | $374,900 | +59.5% | $182 / Sq Ft |
| 03/30/2018 03/30/18 | Sold | $235,000 | 0.0% | $136 / Sq Ft |
| 03/05/2018 03/05/18 | Sold | $235,000 | -2.0% | $168 / Sq Ft |
| 02/03/2018 02/03/18 | Pending | -- | -- | -- |
| 02/02/2018 02/02/18 | Pending | -- | -- | -- |
| 01/07/2018 01/07/18 | For Sale | $239,900 | -2.1% | $139 / Sq Ft |
| 12/07/2017 12/07/17 | For Sale | $245,000 | -- | $175 / Sq Ft |
Tax History Compared to Growth
Tax History
| Year | Tax Paid | Tax Assessment Tax Assessment Total Assessment is a certain percentage of the fair market value that is determined by local assessors to be the total taxable value of land and additions on the property. | Land | Improvement |
|---|---|---|---|---|
| 2024 | $3,628 | $249,500 | $92,200 | $157,300 |
| 2023 | $3,488 | $249,500 | $92,200 | $157,300 |
| 2022 | $3,488 | $249,500 | $92,200 | $157,300 |
| 2021 | $3,610 | $152,000 | $55,900 | $96,100 |
| 2020 | $3,648 | $152,000 | $55,900 | $96,100 |
| 2018 | $3,660 | $152,000 | $55,900 | $96,100 |
| 2017 | $3,753 | $124,700 | $45,300 | $79,400 |
| 2016 | $3,970 | $124,700 | $45,300 | $79,400 |
Agents Affiliated with this Home
-
Beatriz Giron-moreau

Seller's Agent in 2023
Beatriz Giron-moreau
Coldwell Banker Realty
(401) 263-2840
2 in this area
164 Total Sales
-
N
Buyer's Agent in 2023
Naomi Mark
Black Market Realty
-
Stacy Corrigan

Seller's Agent in 2018
Stacy Corrigan
Real Broker MA, LLC
(401) 829-8323
6 in this area
104 Total Sales
Map
Source: MLS Property Information Network (MLS PIN)
MLS Number: 72268545
APN: WOON M:11I L:10 U:12
