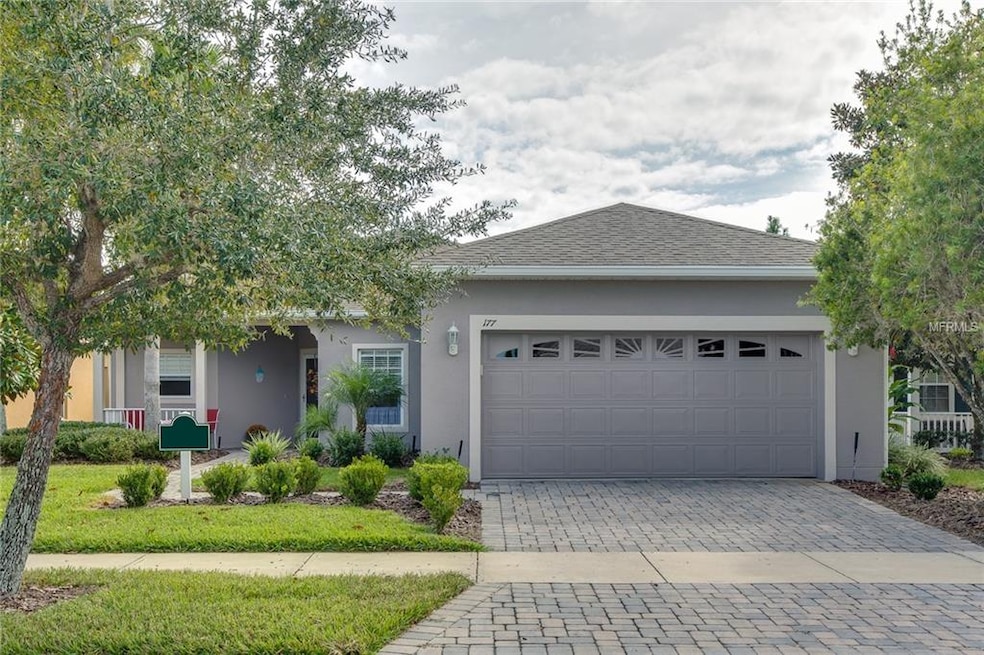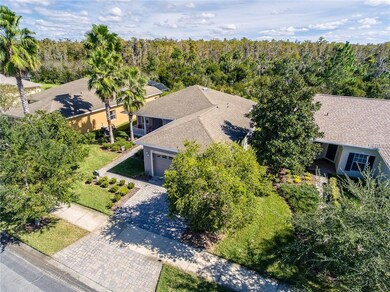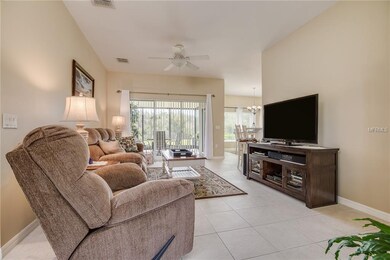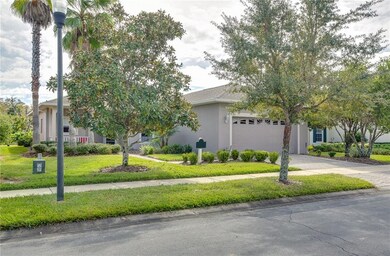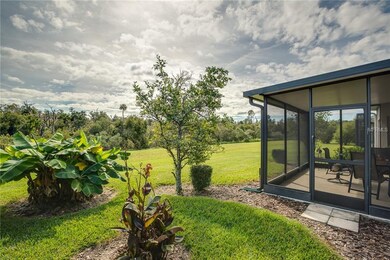
177 Marabella Loop Kissimmee, FL 34759
Solivita NeighborhoodEstimated Value: $259,000 - $297,000
Highlights
- Golf Course Community
- Senior Community
- View of Trees or Woods
- Fitness Center
- Gated Community
- Open Floorplan
About This Home
As of June 2019Lush Conservation Views In This Move In Ready Home! This Gorgeous Home has been meticulously cared for and is MOVE IN READY! Spotless Tile Flooring in the living areas and New Upgraded Laminate Flooring in the Den and Second Bedroom! ***NEW DOUBLE HUNG WINDOWS*** NEWER A/C ***NEW LANAI ROOF*** This home is just PERFECT for relaxing and really enjoying the Florida Good Life! The Kitchen Dining Area has a special addition of a large Picture window which is just perfect for gazing out onto the large lawn and natural conservation area! Whether you are inside, or outside the home, you can enjoy watching Tons of Florida Birds and sometimes even a wild turkey passing by from all the windows that look onto that large conservation area! Located on a quiet street, there is also a nice covered front porch area that can be enjoyed year round and is a great space to chit chat with the neighbors. Lovely Master Bedroom has two closets and a bay window facing the conservation area, so waking up to those kind of views is a great way to start any day. Come see this wonderful Allegro model home, and tap into your 55+ active adult lifestyle! This home is located in the award-winning community of Solivita complete with 14 swimming pools, two amenity centers, a downtown village center with on site dining, pickle ball, community gardens, Dog park, clubs and activities with some new amenities coming soon!
Last Agent to Sell the Property
KELLER WILLIAMS CLASSIC License #3250419 Listed on: 04/20/2019

Home Details
Home Type
- Single Family
Est. Annual Taxes
- $3,013
Year Built
- Built in 2003
Lot Details
- 5,807 Sq Ft Lot
- Property fronts a private road
- Near Conservation Area
- North Facing Home
- Level Lot
- Landscaped with Trees
- Property is zoned PUD
HOA Fees
- $181 Monthly HOA Fees
Parking
- 2 Car Attached Garage
Home Design
- Spanish Architecture
- Slab Foundation
- Shingle Roof
- Block Exterior
- Stucco
Interior Spaces
- 1,491 Sq Ft Home
- Open Floorplan
- Great Room
- Breakfast Room
- Den
- Inside Utility
- Views of Woods
- Attic
Kitchen
- Range
- Microwave
- Dishwasher
- Disposal
Flooring
- Carpet
- Ceramic Tile
Bedrooms and Bathrooms
- 2 Bedrooms
- Primary Bedroom on Main
- Split Bedroom Floorplan
- Walk-In Closet
- 2 Full Bathrooms
Laundry
- Dryer
- Washer
Home Security
- Security System Owned
- Fire and Smoke Detector
Eco-Friendly Details
- Reclaimed Water Irrigation System
Outdoor Features
- Deck
- Covered patio or porch
Schools
- Palmetto Elementary School
- Lake Marion Creek Middle School
- Haines City Senior High School
Utilities
- Central Heating and Cooling System
- Heat Pump System
- Electric Water Heater
- Cable TV Available
Listing and Financial Details
- Down Payment Assistance Available
- Visit Down Payment Resource Website
- Tax Lot 513
- Assessor Parcel Number 28-27-26-934111-005130
- $697 per year additional tax assessments
Community Details
Overview
- Senior Community
- Association fees include cable TV, community pool, recreational facilities, security, trash
- Evergreen Lifestyle Mgmt Association, Phone Number (863) 427-7143
- Solivita Ph Iid Subdivision
- Association Owns Recreation Facilities
- The community has rules related to deed restrictions
- Rental Restrictions
Amenities
- Elevator
Recreation
- Golf Course Community
- Tennis Courts
- Recreation Facilities
- Fitness Center
- Community Pool
Security
- Security Service
- Card or Code Access
- Gated Community
Ownership History
Purchase Details
Home Financials for this Owner
Home Financials are based on the most recent Mortgage that was taken out on this home.Purchase Details
Home Financials for this Owner
Home Financials are based on the most recent Mortgage that was taken out on this home.Purchase Details
Purchase Details
Home Financials for this Owner
Home Financials are based on the most recent Mortgage that was taken out on this home.Purchase Details
Home Financials for this Owner
Home Financials are based on the most recent Mortgage that was taken out on this home.Similar Homes in the area
Home Values in the Area
Average Home Value in this Area
Purchase History
| Date | Buyer | Sale Price | Title Company |
|---|---|---|---|
| Miller Judith K | $208,000 | Quality Title & Escrow Llc | |
| Pinette Francis R | $172,000 | Florida Titlesmith Llc | |
| Wyborski Stephen Francis | -- | None Available | |
| Wyborski Stephen F | $142,000 | Integrity First Title Llc Ki | |
| Razon Renato | $159,200 | Prominent Title Ins Agency I |
Mortgage History
| Date | Status | Borrower | Loan Amount |
|---|---|---|---|
| Previous Owner | Pinette Francis R | $154,800 | |
| Previous Owner | Razon Elizabeth | $100,000 | |
| Previous Owner | Razon Renato | $30,000 | |
| Previous Owner | Razon Renato | $109,000 |
Property History
| Date | Event | Price | Change | Sq Ft Price |
|---|---|---|---|---|
| 06/05/2019 06/05/19 | Sold | $208,000 | -2.1% | $140 / Sq Ft |
| 04/23/2019 04/23/19 | Pending | -- | -- | -- |
| 04/20/2019 04/20/19 | For Sale | $212,500 | +49.6% | $143 / Sq Ft |
| 07/07/2014 07/07/14 | Off Market | $142,000 | -- | -- |
| 02/15/2013 02/15/13 | Sold | $142,000 | -4.1% | $95 / Sq Ft |
| 01/16/2013 01/16/13 | Pending | -- | -- | -- |
| 10/29/2011 10/29/11 | For Sale | $148,000 | -- | $99 / Sq Ft |
Tax History Compared to Growth
Tax History
| Year | Tax Paid | Tax Assessment Tax Assessment Total Assessment is a certain percentage of the fair market value that is determined by local assessors to be the total taxable value of land and additions on the property. | Land | Improvement |
|---|---|---|---|---|
| 2023 | $3,096 | $183,926 | $0 | $0 |
| 2022 | $3,003 | $178,569 | $0 | $0 |
| 2021 | $3,071 | $173,368 | $0 | $0 |
| 2020 | $3,032 | $170,974 | $42,000 | $128,974 |
| 2018 | $2,672 | $145,185 | $0 | $0 |
| 2017 | $2,597 | $142,199 | $0 | $0 |
| 2016 | $3,153 | $140,052 | $0 | $0 |
| 2015 | $2,141 | $141,239 | $0 | $0 |
| 2014 | $2,892 | $128,861 | $0 | $0 |
Agents Affiliated with this Home
-
Cassie Lamoureux

Seller's Agent in 2019
Cassie Lamoureux
KELLER WILLIAMS CLASSIC
(407) 432-9180
4 in this area
232 Total Sales
-
Steve LoTempio

Buyer's Agent in 2019
Steve LoTempio
ARISTA REALTY GROUP, LLC
(585) 943-5010
51 in this area
52 Total Sales
-
Richard Davies

Seller's Agent in 2013
Richard Davies
DAVIES REALTY, LLC
(407) 947-9651
36 in this area
37 Total Sales
-
Nikki Davies
N
Seller Co-Listing Agent in 2013
Nikki Davies
DAVIES REALTY, LLC
(407) 572-1687
18 in this area
19 Total Sales
Map
Source: Stellar MLS
MLS Number: O5778275
APN: 28-27-26-934111-005130
- 153 Marabella Loop
- 753 Largo Pass
- 124 Meridian Ave
- 759 Largo Pass
- 127 Terra Vista Ln
- 196 Ventana Dr
- 759 Glendora Rd
- 900 Shorehaven Dr
- 917 Shorehaven Dr
- 663 Shorehaven Dr
- 159 Ventana Dr
- 777 Glendora Rd
- 644 Shorehaven Dr
- 153 Ventana Dr
- 118 Ventana Dr
- 100 Ventana Dr
- 651 Glendora Rd
- 321 Auburn Ave
- 722 Coronado Dr
- 681 Coronado Dr
- 177 Marabella Loop
- 183 Marabella Loop
- 171 Marabella Loop
- 189 Marabella Loop
- 165 Marabella Loop
- 178 Marabella Loop
- 184 Marabella Loop
- 195 Marabella Loop
- 159 Marabella Loop
- 190 Marabella Loop
- 201 Marabella Loop
- 142 Marabella Loop
- 147 Marabella Loop
- 159 Cupola Loop
- 129 Meridian Ave
- 207 Marabella Loop
- 141 Marabella Loop
- 136 Meridian Ave
- 136 Marabella Loop
- 165 Cupola Loop
