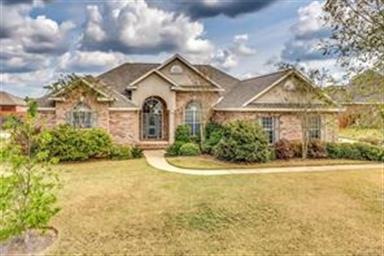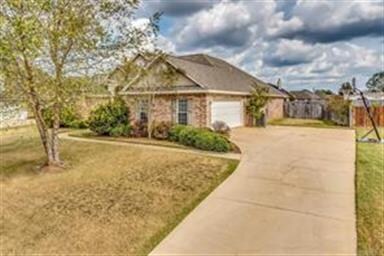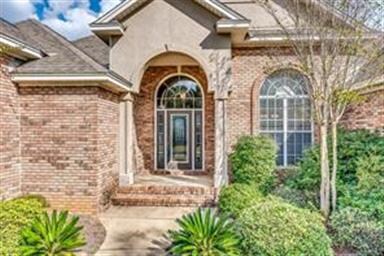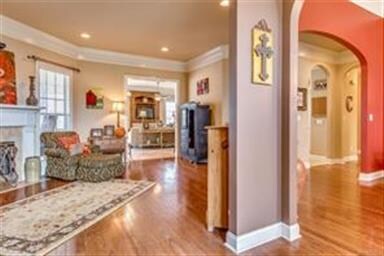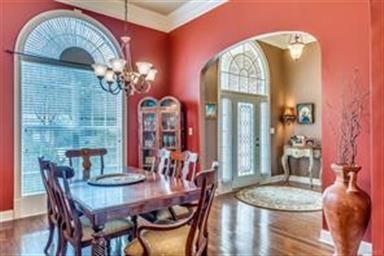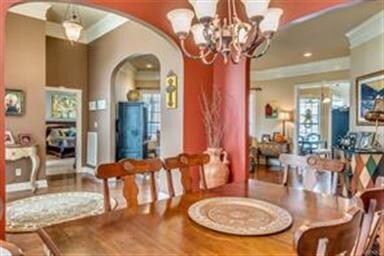
177 Maribeth Loop Deatsville, AL 36022
Highlights
- In Ground Pool
- Mature Trees
- Hydromassage or Jetted Bathtub
- Coosada Elementary School Rated A-
- Wood Flooring
- Covered patio or porch
About This Home
As of November 2016This beautiful home in Cobblestone Run has it all with a great split plan design, handsome hardwood floors, heavy crown molding, granite countertops, tons of custom cabinetry, towering ceilings up to 12' in some rooms, outdoor living including a sparkling saltwater pool, just to name a few! Step into the foyer and you're greeted with a large formal dining room and a grand foyer leading to a formal living room. Just off the living room, the large open kitchen adjoins the huge relaxing family room. The kitchen features tons of custom cabinetry and gorgeous granite countertops. A large raised bar with room for stools is all that separates the kitchen from the family room making it the ideal home for entertaining family and friends. Gorgeous master suite features vaulted ceilings, French door leading out to back patio, and a spa-like master bathroom with a jetted tub and separate shower. Just down the hallway you'll find three perfectly sized bedrooms, a Jack & Jill bath and a hall bath as well. A large laundry room with plenty of cabinets for storage and a deep utility sink leads to the spacious garage. Relax out back and enjoy your outdoor living under a huge covered porch on poolside on a sunny day. Some extras worth mentioning - Newly renovated kitchen with gorgeous granite countertops and stainless appliances, New 17 SEER HVAC system, Added blown insulation in attic, New ceiling fans on covered porch, Cable outlet at covered porch, Saltwater pool with brand new Intell Chlorinator, Two living areas both with fireplaces, 12" crown molding in main living areas and master suite, 10' ceilings in most main living areas with towering 12' ceilings in formal dining and foyer. Don't miss your opportunity on this incredible home!
Last Agent to Sell the Property
Forrest Meadows Homes & Land License #0072972 Listed on: 10/31/2016
Home Details
Home Type
- Single Family
Est. Annual Taxes
- $1,036
Year Built
- Built in 2003
Lot Details
- 0.34 Acre Lot
- Lot Dimensions are 116.43x160x81.24x163
- Privacy Fence
- Mature Trees
HOA Fees
- $8 Monthly HOA Fees
Home Design
- Brick Exterior Construction
- Slab Foundation
- Ridge Vents on the Roof
- Vinyl Siding
- Vinyl Trim
- Stucco
Interior Spaces
- 2,534 Sq Ft Home
- 1-Story Property
- Ceiling height of 9 feet or more
- Gas Log Fireplace
- Double Pane Windows
- Blinds
- Insulated Doors
- Pull Down Stairs to Attic
- Washer and Dryer Hookup
Kitchen
- Breakfast Bar
- Electric Range
- Microwave
- Ice Maker
Flooring
- Wood
- Wall to Wall Carpet
- Tile
Bedrooms and Bathrooms
- 4 Bedrooms
- Walk-In Closet
- 3 Full Bathrooms
- Double Vanity
- Hydromassage or Jetted Bathtub
- Separate Shower
Home Security
- Home Security System
- Fire and Smoke Detector
Parking
- 2 Car Attached Garage
- Parking Pad
Pool
- In Ground Pool
- Saltwater Pool
- Pool Equipment Stays
Outdoor Features
- Covered patio or porch
Schools
- Coosada Elementary School
- Millbrook Middle School
- Stanhope Elmore High School
Utilities
- Central Heating and Cooling System
- Heat Pump System
- Propane
- Electric Water Heater
- Septic System
- High Speed Internet
- Cable TV Available
Listing and Financial Details
- Assessor Parcel Number 29-15-03-080-004-117.000
Ownership History
Purchase Details
Home Financials for this Owner
Home Financials are based on the most recent Mortgage that was taken out on this home.Similar Homes in Deatsville, AL
Home Values in the Area
Average Home Value in this Area
Purchase History
| Date | Type | Sale Price | Title Company |
|---|---|---|---|
| Warranty Deed | $249,000 | -- |
Property History
| Date | Event | Price | Change | Sq Ft Price |
|---|---|---|---|---|
| 11/30/2016 11/30/16 | Sold | $249,000 | -0.4% | $98 / Sq Ft |
| 11/06/2016 11/06/16 | Pending | -- | -- | -- |
| 10/31/2016 10/31/16 | For Sale | $249,900 | +8.5% | $99 / Sq Ft |
| 11/26/2013 11/26/13 | Sold | $230,278 | -6.0% | $91 / Sq Ft |
| 11/21/2013 11/21/13 | Pending | -- | -- | -- |
| 10/31/2013 10/31/13 | For Sale | $244,900 | -- | $97 / Sq Ft |
Tax History Compared to Growth
Tax History
| Year | Tax Paid | Tax Assessment Tax Assessment Total Assessment is a certain percentage of the fair market value that is determined by local assessors to be the total taxable value of land and additions on the property. | Land | Improvement |
|---|---|---|---|---|
| 2024 | $1,036 | $34,300 | $0 | $0 |
| 2023 | $1,036 | $317,970 | $30,000 | $287,970 |
| 2022 | $804 | $28,220 | $3,000 | $25,220 |
| 2021 | $660 | $23,430 | $3,000 | $20,430 |
| 2020 | $637 | $22,670 | $3,000 | $19,670 |
| 2019 | $682 | $24,180 | $3,000 | $21,180 |
| 2018 | $695 | $24,590 | $3,000 | $21,590 |
| 2017 | $625 | $22,280 | $3,000 | $19,280 |
| 2016 | $675 | $22,280 | $3,000 | $19,280 |
| 2014 | $1,428 | $229,700 | $30,000 | $199,700 |
Agents Affiliated with this Home
-

Seller's Agent in 2016
Forrest Meadows
Forrest Meadows Homes & Land
(334) 462-6141
73 Total Sales
-

Buyer's Agent in 2016
Patti Guthrie
ARC Realty
(334) 313-0933
36 Total Sales
-

Seller's Agent in 2013
Kristen Sutton
eXp Realty, LLC. - Southern Br
(334) 328-9749
118 Total Sales
-

Buyer's Agent in 2013
James Rutland
Lowder New Homes Sales Inc
(334) 270-6789
2 Total Sales
Map
Source: Montgomery Area Association of REALTORS®
MLS Number: 409224
APN: 15-03-08-0-004-117000-0
- 325 Maribeth Loop
- 93 Travis Ridge
- 200 Mcrae Rd
- 168 Spencer Way
- 3034 Deatsville Hwy
- 160 Old Orchard Loop
- 0 Deatsville Hwy Unit 23477601
- 177 Old Orchard Loop
- 61 Red Oak Dr
- 1 Ridgedale Ln Unit 2
- Parcel 2 White Tail Ridge
- 396 Spring Ln
- 213 Foxdale Rd
- 124 Reid Cir
- 108 Foxdale Rd
- 279 Payson Rd
- 295 Payson Rd
- 51 Forrestwood Dr
- 132 Azalea Dr
- 41 Sunnybrook Dr
