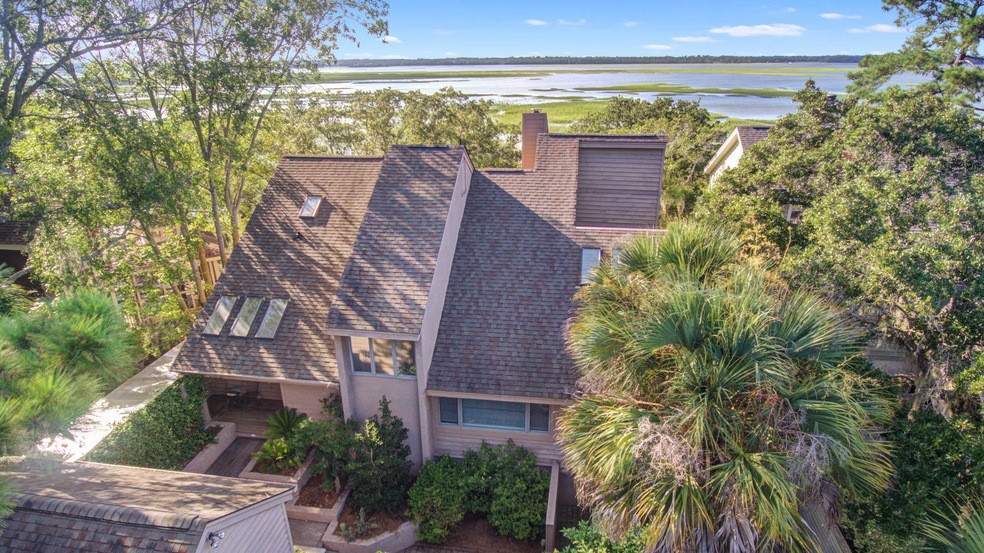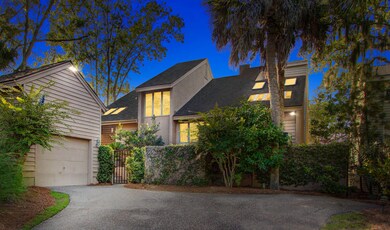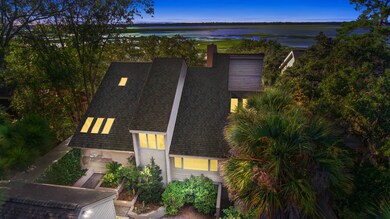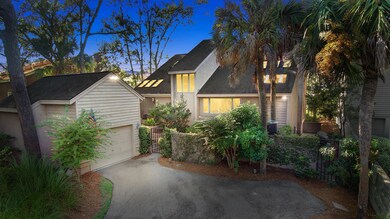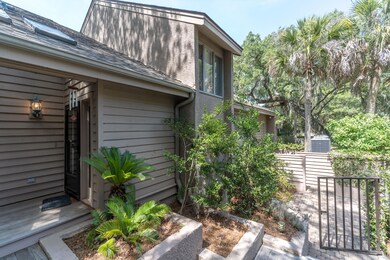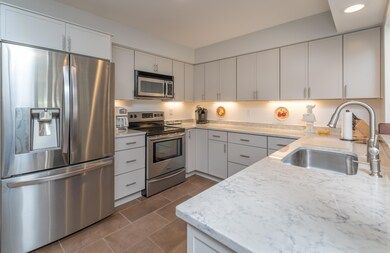
177 Marsh Hawk Ln Johns Island, SC 29455
Estimated Value: $1,488,000 - $1,644,000
Highlights
- Boat Ramp
- Fitness Center
- Clubhouse
- Golf Course Community
- Gated Community
- Deck
About This Home
As of May 2020This stunning marsh front home is a must-see! Nestled on a quiet West Beach street, coastal charm meets contemporary chic in this wonderfully upgraded 3 bedroom, 3 1/2 bathroom home. Adorn with an incredibly functional floorplan, beautifully updated kitchen and tile flooring you will be amazed by all this home has to offer. Located on a mature lot with sweeping views this private, single family home is complemented by vaulted ceilings, a screened porch, an expansive open deck, 1st floor master bedroom and bath with spa and shower. A wonderful second level includes 2 additional bedrooms along with 2 full bathrooms overlooking the vaulted cat walk just above the 1st floor living area. Enjoy 30 miles of walking & bike paths throughout the island, long views from almost every room in the home,along with the convenience of Kiawah Island Golf Resort's newly reconstructed Cougar Point Golf Course, the new Clubhouse, being a short walk to the beach and you are close to The Sandcastle (workout facility, pool, library, seasonal restaurant) with planned social events perfect for families! The cul-de-sac neighborhood is perfect as it is situated on a quiet, peaceful, street within easy walking distance of the Marsh Hawk Tower. A Governor's Club Membership is available to purchase. At closing, Buyer is to pay.5 of 1% of the sales price as a onetime fee at closing.
Last Agent to Sell the Property
Akers Ellis Real Estate LLC License #83751 Listed on: 06/29/2019
Home Details
Home Type
- Single Family
Year Built
- Built in 1984
Lot Details
- 6,970 Sq Ft Lot
- Property fronts a marsh
HOA Fees
- $195 Monthly HOA Fees
Parking
- 1 Car Garage
Home Design
- Contemporary Architecture
- Cottage
- Pillar, Post or Pier Foundation
- Architectural Shingle Roof
- Wood Siding
Interior Spaces
- 2,545 Sq Ft Home
- 2-Story Property
- Beamed Ceilings
- Cathedral Ceiling
- Ceiling Fan
- Skylights
- Window Treatments
- Entrance Foyer
- Family Room with Fireplace
- 2 Fireplaces
- Formal Dining Room
- Sun or Florida Room
- Utility Room
- Laundry Room
- Dishwasher
Flooring
- Wood
- Ceramic Tile
Bedrooms and Bathrooms
- 3 Bedrooms
- Walk-In Closet
Outdoor Features
- Deck
- Screened Patio
Schools
- Mt. Zion Elementary School
- Haut Gap Middle School
- St. Johns High School
Utilities
- Cooling Available
- Heat Pump System
- Private Sewer
Community Details
Overview
- Kiawah Island Subdivision
Recreation
- Boat Ramp
- Boat Dock
- Golf Course Community
- Tennis Courts
- Fitness Center
- Park
- Trails
Additional Features
- Clubhouse
- Gated Community
Ownership History
Purchase Details
Home Financials for this Owner
Home Financials are based on the most recent Mortgage that was taken out on this home.Purchase Details
Home Financials for this Owner
Home Financials are based on the most recent Mortgage that was taken out on this home.Purchase Details
Purchase Details
Similar Homes in Johns Island, SC
Home Values in the Area
Average Home Value in this Area
Purchase History
| Date | Buyer | Sale Price | Title Company |
|---|---|---|---|
| Gragnolati James | $815,000 | None Available | |
| Burton Lee Roquemore | $730,000 | None Available | |
| Farmer Charles D | -- | -- | |
| Farmer Lois Kay | $735,000 | -- |
Mortgage History
| Date | Status | Borrower | Loan Amount |
|---|---|---|---|
| Open | Gragnolati James | $500,000 | |
| Previous Owner | Burton Lee Roquemore | $620,500 | |
| Previous Owner | Farmer Charles D | $175,000 |
Property History
| Date | Event | Price | Change | Sq Ft Price |
|---|---|---|---|---|
| 05/20/2020 05/20/20 | Sold | $730,000 | 0.0% | $287 / Sq Ft |
| 04/20/2020 04/20/20 | Pending | -- | -- | -- |
| 06/28/2019 06/28/19 | For Sale | $730,000 | -- | $287 / Sq Ft |
Tax History Compared to Growth
Tax History
| Year | Tax Paid | Tax Assessment Tax Assessment Total Assessment is a certain percentage of the fair market value that is determined by local assessors to be the total taxable value of land and additions on the property. | Land | Improvement |
|---|---|---|---|---|
| 2023 | $3,035 | $32,600 | $0 | $0 |
| 2022 | $11,093 | $48,900 | $0 | $0 |
| 2021 | $10,965 | $48,900 | $0 | $0 |
| 2020 | $13,127 | $59,460 | $0 | $0 |
| 2019 | $13,513 | $58,320 | $0 | $0 |
| 2017 | $12,780 | $58,320 | $0 | $0 |
| 2016 | $12,280 | $58,320 | $0 | $0 |
| 2015 | $11,635 | $58,320 | $0 | $0 |
| 2014 | $11,359 | $0 | $0 | $0 |
| 2011 | -- | $0 | $0 | $0 |
Agents Affiliated with this Home
-
Kathleen Dewitt
K
Seller's Agent in 2020
Kathleen Dewitt
Akers Ellis Real Estate LLC
(843) 870-4958
154 in this area
195 Total Sales
-
Steven Ellis

Seller Co-Listing Agent in 2020
Steven Ellis
Akers Ellis Real Estate LLC
(843) 814-1462
125 in this area
142 Total Sales
-
Susan Davidge-zahn
S
Buyer's Agent in 2020
Susan Davidge-zahn
Akers Ellis Real Estate LLC
(843) 768-9844
17 in this area
30 Total Sales
Map
Source: CHS Regional MLS
MLS Number: 19019155
APN: 207-03-00-009
- 176 Marsh Hawk Ln
- 202 Needlerush Rd
- 40 Greensward Rd
- 33 Painted Bunting Ln
- 1326 Sea Elder Dr
- 589 Oyster Rake
- 1365 Dunlin Ct Unit F
- 1330 Sea Elder Dr Unit C
- 1355 Dunlin Ct Unit Share D
- 34 Eugenia Ave Unit B
- 34 Eugenia Ave Unit A
- 3577 Shipwatch Rd Unit 3577
- 1407 Shipwatch Rd
- 3560 Shipwatch Rd Unit 3560
- 2371 Shipwatch Rd Unit 2371
- 1025 Scaup Ct
- 108 Salthouse Ln
- 4233 Mariners Watch Unit 4233
- 4262 Mariners Watch Unit 4262
- 1109 Diodia Ct
- 177 Marsh Hawk Ln
- 175 Marsh Hawk Ln
- 178 Marsh Hawk Ln
- 173 Marsh Hawk Ln
- 179 Marsh Hawk Ln
- 172 Marsh Hawk Ln
- 174 Marsh Hawk Ln
- 180 Marsh Hawk Ln
- 170 Marsh Hawk Ln
- 171 Marsh Hawk Ln
- 168 Marsh Hawk Ln
- 181 Marsh Hawk Ln
- 169 Marsh Hawk Ln
- 166 Marsh Hawk Ln
- 182 Marsh Hawk Ln
- 164 Marsh Hawk Ln
- 167 Marsh Hawk Ln
- 183 Marsh Hawk Ln
- 162 Marsh Hawk Ln
- 165 Marsh Hawk Ln
