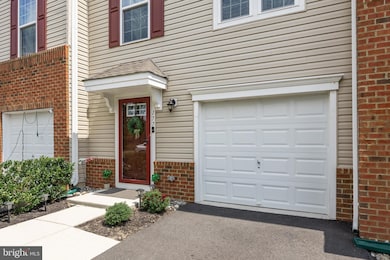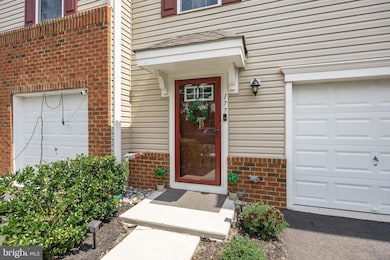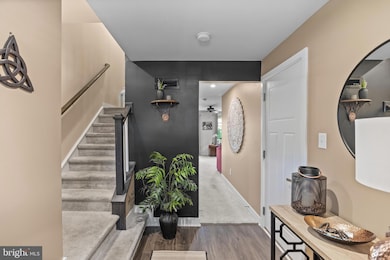
177 Nathan Dr Cinnaminson, NJ 08077
Estimated payment $3,236/month
Highlights
- Water Oriented
- River View
- Deck
- Cinnaminson High School Rated A-
- Clubhouse
- Traditional Architecture
About This Home
Welcome to 177 Nathan Drive - a three years young move-in-ready townhome facing the Delaware River located in the desirable Cinnaminson Harbour. This waterfront community is perfect for those who enjoy water activities or simply savoring breathtaking sunsets along the river. As you step inside, a spacious foyer greets you, offering convenient access to the one-car garage and an entry closet. The ground floor features a versatile den with wall-to-wall carpeting, creating a comfortable space perfect for various uses. Sliding glass doors lead out to the private back patio and yard, and you'll also find a convenient half-bath on this level. The second floor is designed for entertaining, featuring an open-concept living, kitchen, and dining area, brightened by large windows and recessed lighting. The updated eat-in kitchen boasts vinyl plank flooring, a spacious island, high-end granite countertops, subway backsplash, stainless-steel appliances (including a gas range), and a pantry. The dining area connects to the back deck via a sliding glass door, offering an inviting outdoor space and sunny retreat. The third floor features a primary suite, offering a serene retreat with a tray ceiling, a spacious walk-in closet, and a luxurious ensuite bathroom complete with a tiled stall shower and a double vanity sink. Two additional bedrooms provide generous space and storage, suitable for various needs. A full hall bath with a tiled tub/shower combination and a convenient laundry closet completes this level, designed for daily convenience. Parking is a breeze with a one-car garage, private driveway, and additional community parking. The Cinnaminson Harbour community amenities include a swimming pool, tennis courts, pickleball courts, a fitness center, a dog park, and a scenic paved path by the river. If you're searching for a move-in-ready home in a vibrant and welcoming neighborhood, 177 Nathan Drive is the perfect choice.
Listing Agent
(609) 781-0080 naoji.moriuchi@compass.com Compass New Jersey, LLC - Moorestown License #336501 Listed on: 07/31/2025

Co-Listing Agent
(856) 220-6381 lauren.soss@compass.com Compass New Jersey, LLC - Moorestown
Townhouse Details
Home Type
- Townhome
Est. Annual Taxes
- $8,420
Year Built
- Built in 2022
HOA Fees
- $305 Monthly HOA Fees
Parking
- 1 Car Direct Access Garage
- Driveway
- On-Street Parking
- Parking Lot
Home Design
- Traditional Architecture
- Slab Foundation
- Shingle Roof
- Vinyl Siding
Interior Spaces
- 1,961 Sq Ft Home
- Property has 3 Levels
- Ceiling Fan
- Living Room
- Dining Room
- Den
- River Views
Kitchen
- Eat-In Kitchen
- Gas Oven or Range
- Microwave
- Dishwasher
- Stainless Steel Appliances
- Kitchen Island
- Upgraded Countertops
Flooring
- Carpet
- Luxury Vinyl Plank Tile
Bedrooms and Bathrooms
- 3 Bedrooms
- En-Suite Primary Bedroom
- En-Suite Bathroom
- Walk-In Closet
Laundry
- Laundry Room
- Laundry on upper level
- Dryer
- Washer
Outdoor Features
- Water Oriented
- River Nearby
- Deck
- Patio
Utilities
- Forced Air Heating and Cooling System
- Natural Gas Water Heater
Listing and Financial Details
- Tax Lot 00001
- Assessor Parcel Number 08-00307 11-00001-C0177
Community Details
Overview
- Association fees include exterior building maintenance, health club, lawn maintenance, pool(s), snow removal
- Water Club At Cinnaminson Harbour HOA
- Cinnaminson Harbour Subdivision
- Property Manager
Amenities
- Clubhouse
Recreation
- Tennis Courts
- Community Playground
- Community Pool
- Dog Park
- Jogging Path
Map
Home Values in the Area
Average Home Value in this Area
Tax History
| Year | Tax Paid | Tax Assessment Tax Assessment Total Assessment is a certain percentage of the fair market value that is determined by local assessors to be the total taxable value of land and additions on the property. | Land | Improvement |
|---|---|---|---|---|
| 2025 | $8,422 | $221,100 | $50,000 | $171,100 |
| 2024 | $650 | $221,100 | $50,000 | $171,100 |
| 2023 | $650 | $17,500 | $17,500 | $0 |
| 2022 | $636 | $17,500 | $17,500 | $0 |
| 2021 | $631 | $17,500 | $17,500 | $0 |
| 2020 | $625 | $17,500 | $17,500 | $0 |
| 2019 | $616 | $17,500 | $17,500 | $0 |
| 2018 | $874 | $25,000 | $25,000 | $0 |
Property History
| Date | Event | Price | List to Sale | Price per Sq Ft |
|---|---|---|---|---|
| 08/25/2025 08/25/25 | Price Changed | $425,000 | -5.6% | $217 / Sq Ft |
| 07/31/2025 07/31/25 | For Sale | $450,000 | -- | $229 / Sq Ft |
Purchase History
| Date | Type | Sale Price | Title Company |
|---|---|---|---|
| Deed | $374,505 | Legacy Title | |
| Deed | $374,505 | Legacy Title | |
| Deed | $98,500 | Title America | |
| Deed | $98,500 | Title America |
Mortgage History
| Date | Status | Loan Amount | Loan Type |
|---|---|---|---|
| Open | $362,006 | FHA | |
| Closed | $362,006 | FHA |
About the Listing Agent

Naoji Moriuchi is the founder and Principal Agent of The Moriuchi Group at Compass, where he combines deep community roots, a strategic approach to real estate, and a passion for delivering a client experience that is both effortless and extraordinary.
Licensed as a Broker in New Jersey and holding a Sales License in Pennsylvania, Naoji offers clients seamless guidance across state lines in the greater South Jersey and Philadelphia markets. His dual licensure along with others on his
Naoji's Other Listings
Source: Bright MLS
MLS Number: NJBL2092268
APN: 080030711000010000C0177
- 121 Nathan Dr
- 121 Helen Dr Unit 121
- 221 Nathan Dr
- 305 Nathan Dr
- 160 Helen Dr
- 124 Nathan Dr
- 314 Helen Dr Unit C314
- 1521 Jason Dr Unit 1521
- 1531 Jason Dr Unit 1531
- 1511 Jason Dr Unit 1511
- 1917 Lukas Ct
- 322 Amy Way Unit C322
- 1804 Nathan Dr Unit C1804
- 323 Lisa Way Unit C323
- 1910 Jakob Ct
- 1915 Jakob Ct
- 700 S Belleview Ave
- 622 S Pompess Ave
- 401 Fulton St
- 600 Cedar St
- 326 Helen Dr Unit C326
- 326 Amy Way Unit C326
- 198 Camelot Ct
- 198 Camelot Ct Unit AMBROSE FLOOR PLAN
- 198 Camelot Ct Unit EXETER FLOOR PLAN
- 303 Harrison St
- 614 Linden Ave
- 745 Highland Ave Unit C
- 504 504-506 Cinnaminson Ave Unit A
- 430 Leconey Ave Unit 2ND FLOOR
- 702 Parry Ave Unit A (FRONT)
- 720 Cinnaminson Ave
- 4731 Meridian St
- 7128 State Rd
- 5606 Riverfront Dr Unit 5606
- 316 W 4th St
- 7127 Keystone St
- 1107 Cinnaminson Ave
- 8128 Ditman St Unit 1
- 7146 Tulip St






