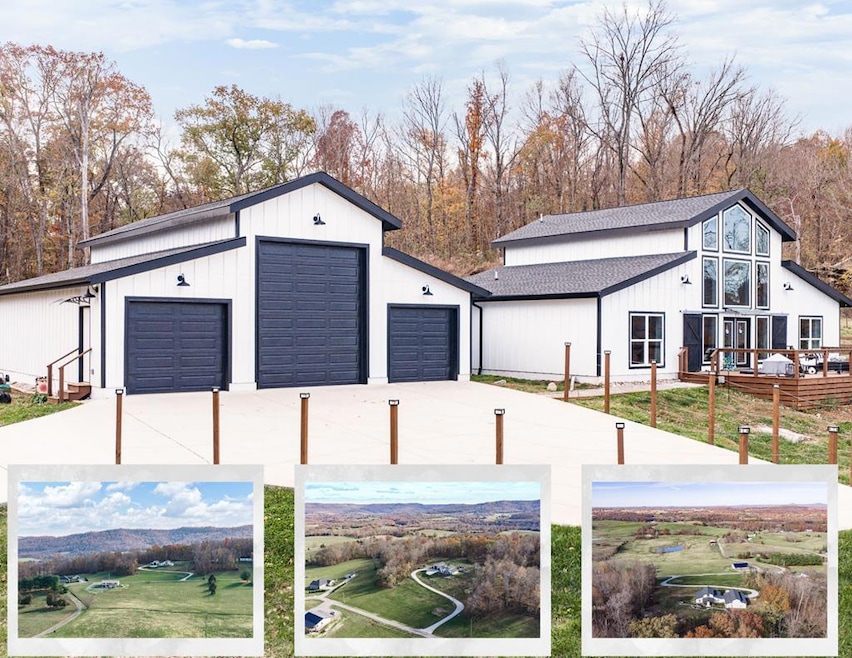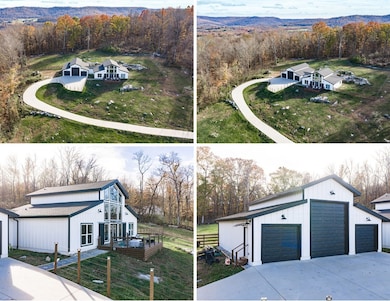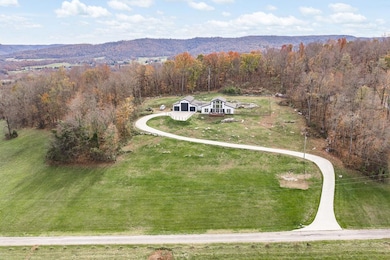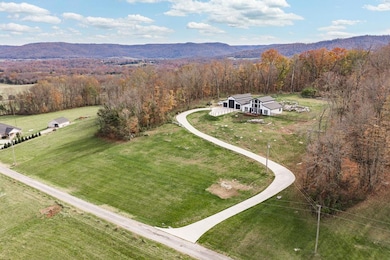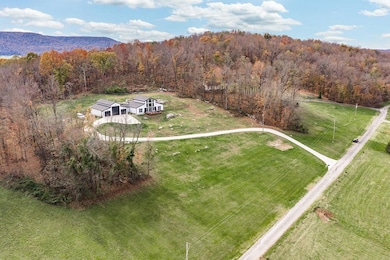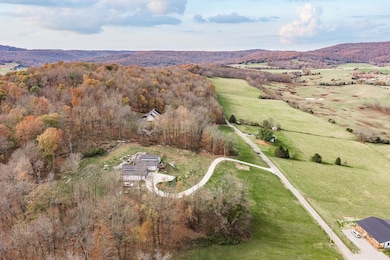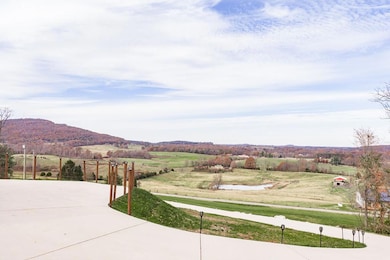177 Nettlecarrier Ln Monroe, TN 38573
Estimated payment $4,274/month
Highlights
- Horses Allowed On Property
- RV Garage
- Main Floor Primary Bedroom
- Heated Spa
- Vaulted Ceiling
- 2 Fireplaces
About This Home
This one is LOADED with luxury upgrades in structure, design & decor. Contemporary Craftsman style w/crisp white Hardie board exterior trimmed in sharp black is super appealing and the VIEW is the "cherry on top"-you can see clear in to KY! Big BONUS -HUGE attached 44x40 garage (RV ready-34'long, 14' door, 40 amp, sewer, two 9' doors) w/studio apartment (mini-split ac/heat), exercise rm. & storm shelter. Plenty of storage & shop space. Main house is open concept, soaring 23' TnG ceilings (ship lap walls), linear FP, LPT waterproof floors, granite tops (XL 9x5 island) coffee bar/micro fridge, large windows (argon tinted), SPACIOUS Master Suite (soaking tub, bidet, tile shower), 2nd bdrm. & full bath, upstairs loft w 1/2 bath and TONS of closets and pantry spaces. Outside is all about the view (4.46 ac) & entertaining-back covered patio w/built-in sink, grill, TV, FP, fenced yard (pet ready) & HOT TUB! Whole house filtration, 2x6 walls, pex plumbing-complete list provided upon request!
Listing Agent
Exit Rocky Top Realty-LVS Brokerage Phone: 9318237717 License #285288 Listed on: 11/17/2025
Co-Listing Agent
Exit Cross Roads Realty Celina Brokerage Phone: 9318237717 License #297012
Home Details
Home Type
- Single Family
Est. Annual Taxes
- $739
Year Built
- Built in 2024
Lot Details
- 4.46 Acre Lot
- Fenced
- Landscaped with Trees
- Garden
Home Design
- Slab Foundation
- Frame Construction
- Composition Roof
- HardiePlank Type
Interior Spaces
- 2,500 Sq Ft Home
- 1.5-Story Property
- Vaulted Ceiling
- Ceiling Fan
- 2 Fireplaces
- Electric Fireplace
- Living Room
- Dining Room
- Laundry on main level
- Property Views
Kitchen
- Electric Oven
- Electric Range
- Range Hood
- Microwave
- Dishwasher
Bedrooms and Bathrooms
- 3 Main Level Bedrooms
- Primary Bedroom on Main
- Soaking Tub
Home Security
- Home Security System
- Fire and Smoke Detector
Parking
- 5 Car Attached Garage
- Garage Door Opener
- Open Parking
- RV Garage
Schools
- Allons/La Elementary And Middle School
- Allons/La High School
Utilities
- Central Heating and Cooling System
- Heat Pump System
- Electric Water Heater
- Septic Tank
Additional Features
- Heated Spa
- Horses Allowed On Property
Community Details
- No Home Owners Association
- Nettlecarrier Subdivision
Listing and Financial Details
- Assessor Parcel Number 005.07
Map
Home Values in the Area
Average Home Value in this Area
Tax History
| Year | Tax Paid | Tax Assessment Tax Assessment Total Assessment is a certain percentage of the fair market value that is determined by local assessors to be the total taxable value of land and additions on the property. | Land | Improvement |
|---|---|---|---|---|
| 2024 | $739 | $32,875 | $7,100 | $25,775 |
| 2023 | $140 | $84,275 | $7,100 | $77,175 |
| 2022 | $140 | $7,100 | $7,100 | $0 |
| 2021 | $140 | $7,100 | $7,100 | $0 |
| 2020 | $140 | $7,100 | $7,100 | $0 |
| 2019 | $160 | $7,100 | $7,100 | $0 |
| 2018 | $160 | $7,100 | $7,100 | $0 |
| 2017 | $160 | $7,100 | $7,100 | $0 |
| 2016 | $160 | $7,100 | $7,100 | $0 |
| 2015 | $141 | $7,100 | $7,100 | $0 |
| 2014 | -- | $7,100 | $7,100 | $0 |
| 2013 | -- | $7,100 | $0 | $0 |
Property History
| Date | Event | Price | List to Sale | Price per Sq Ft |
|---|---|---|---|---|
| 11/17/2025 11/17/25 | For Sale | $799,000 | -- | $320 / Sq Ft |
Purchase History
| Date | Type | Sale Price | Title Company |
|---|---|---|---|
| Warranty Deed | $30,000 | None Listed On Document | |
| Warranty Deed | $30,000 | None Available | |
| Warranty Deed | $40,000 | -- | |
| Deed | $22,500 | -- | |
| Deed | -- | -- | |
| Warranty Deed | $10,000 | -- |
Mortgage History
| Date | Status | Loan Amount | Loan Type |
|---|---|---|---|
| Previous Owner | $23,118 | New Conventional |
Source: Upper Cumberland Association of REALTORS®
MLS Number: 240650
APN: 047-005.07
- 108 Ferrell Rd
- 2549 Jamestown Hwy
- 121 Pat Carr Ln
- 1856 Jamestown Hwy
- 0 Jamestown Hwy Unit 11586513
- 464 Wilder Hwy 76 Ac
- 464 Wilder Hwy Unit 76 Ac
- 464 Wilder Hwy (76 Ac)
- 00 Byrdstown Hwy
- 3231 Byrdstown Hwy
- 1372 Jamestown Hwy
- 82 AC Linder Mountain Rd
- 5395 Eastport Dock Rd
- 163 Church Ln
- 00 Garrett Ln
- 770 Eastport Dock Rd
- 1062 Wilder Hwy
- 1100 Eastport Dock Rd
- 421 Delta Country Ln
- 613 Evans St
- 620 Allie Ln
- 140 Alcorn St Unit 73A Eastgate Circle
- 110 Mirandy Rd
- 242 Cypress Ridge Unit 242 Cypress
- 117 Phillips Bend Ct
- 164 W Wall St
- 164 W Wall St
- 971 Shannon Dr Unit 1
- 5985 Dodson Branch Rd Unit 5997
- 5985 Dodson Branch Rd Unit 5997
- 2800 Fisk Rd
- 1054 Johnnie Bud Ln
- 83 Eastgate Cir Unit A
- 409 Juniper Dr
- 29 Westgate Cir Unit C
- 1155 Carol Ln
- 1535 Bilbrey Park Dr
- 1010 Country Club Rd
- 1010 Country Club Rd Unit N2
