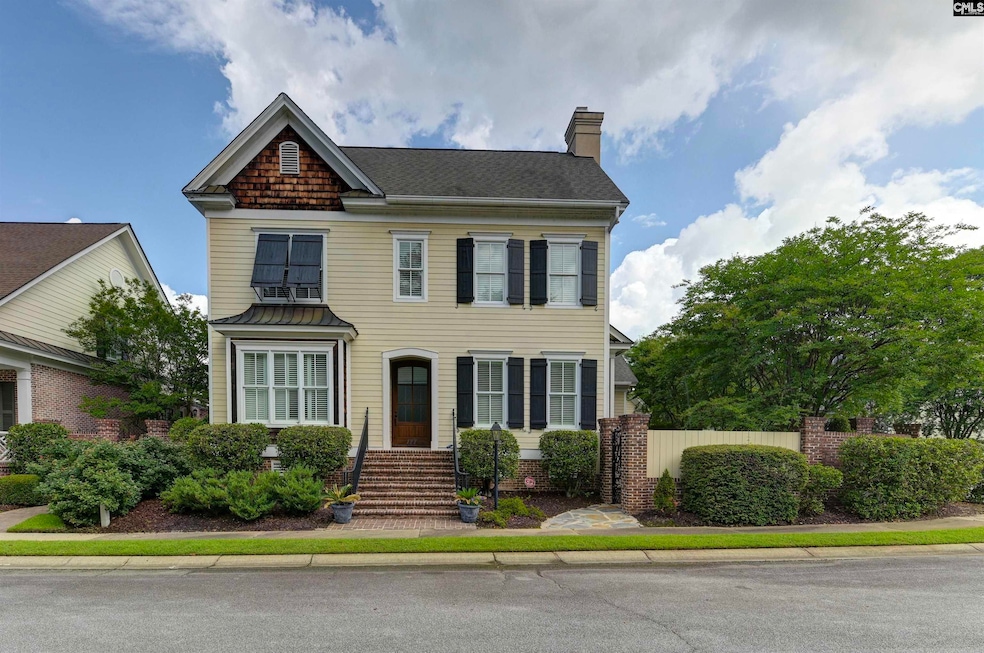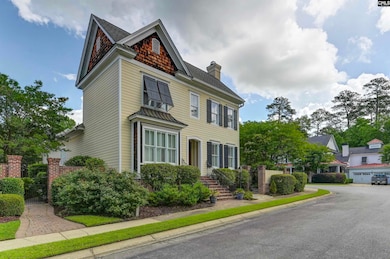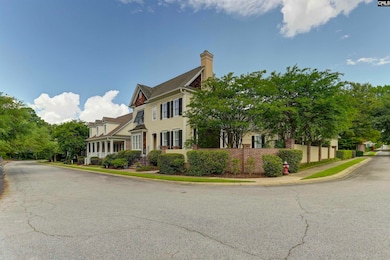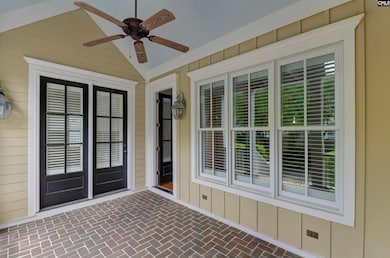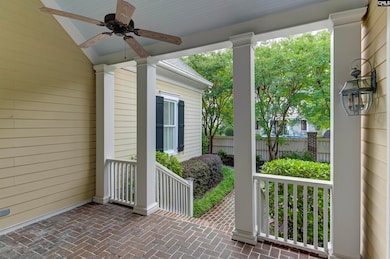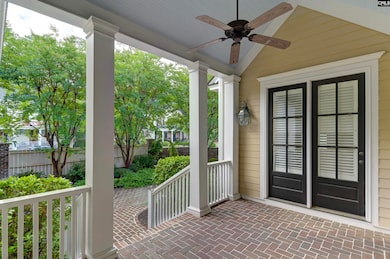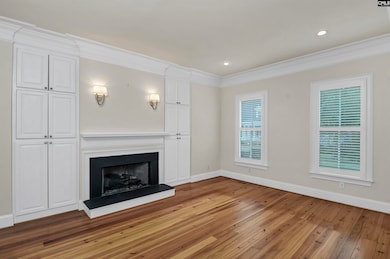
177 Preserve Ln Columbia, SC 29209
The Hamptons NeighborhoodEstimated payment $5,184/month
Total Views
6,049
4
Beds
4.5
Baths
3,100
Sq Ft
$274
Price per Sq Ft
Highlights
- Gated Community
- Fireplace in Kitchen
- Wood Flooring
- Dreher High School Rated A-
- Traditional Architecture
- Main Floor Primary Bedroom
About This Home
Handsome custom built two story home in very desirable close in gated community. 10 foot ceilings, wide planked pine floors, primary bedroom downstairs. Double garage plus golf cart garage. Each bedroom has private bath. Disclaimer: CMLS has not reviewed and, therefore, does not endorse vendors who may appear in listings.
Home Details
Home Type
- Single Family
Est. Annual Taxes
- $3,099
Year Built
- Built in 2005
Lot Details
- 6,534 Sq Ft Lot
- Privacy Fence
- Corner Lot
HOA Fees
- $212 Monthly HOA Fees
Parking
- 3 Car Garage
Home Design
- Traditional Architecture
- HardiePlank Siding
Interior Spaces
- 3,100 Sq Ft Home
- 2-Story Property
- Entertainment System
- Built-In Features
- Bookcases
- Bar
- Crown Molding
- Beamed Ceilings
- Coffered Ceiling
- High Ceiling
- Ceiling Fan
- Gas Log Fireplace
- French Doors
- Great Room with Fireplace
- 2 Fireplaces
- Living Room with Fireplace
- Sitting Room
- Wood Flooring
- Crawl Space
- Security System Owned
- Laundry on main level
Kitchen
- Breakfast Area or Nook
- Eat-In Kitchen
- Self-Cleaning Oven
- Built-In Range
- Built-In Microwave
- Ice Maker
- Dishwasher
- Kitchen Island
- Granite Countertops
- Wood Stained Kitchen Cabinets
- Disposal
- Fireplace in Kitchen
Bedrooms and Bathrooms
- 4 Bedrooms
- Primary Bedroom on Main
- Walk-In Closet
- Dual Vanity Sinks in Primary Bathroom
- Secondary bathroom tub or shower combo
- Bathtub with Shower
- Garden Bath
- Separate Shower
Attic
- Storage In Attic
- Attic Access Panel
Outdoor Features
- Rain Gutters
Schools
- Meadowfield Elementary School
- Hand Middle School
- Dreher High School
Utilities
- Central Heating and Cooling System
- Cable TV Available
Community Details
Overview
- The Preserve Subdivision
Recreation
- Community Pool
Security
- Gated Community
Map
Create a Home Valuation Report for This Property
The Home Valuation Report is an in-depth analysis detailing your home's value as well as a comparison with similar homes in the area
Home Values in the Area
Average Home Value in this Area
Tax History
| Year | Tax Paid | Tax Assessment Tax Assessment Total Assessment is a certain percentage of the fair market value that is determined by local assessors to be the total taxable value of land and additions on the property. | Land | Improvement |
|---|---|---|---|---|
| 2024 | $3,099 | $499,200 | $99,000 | $400,200 |
| 2023 | $3,099 | $22,000 | $0 | $0 |
| 2022 | $3,626 | $550,000 | $112,500 | $437,500 |
| 2021 | $3,745 | $22,000 | $0 | $0 |
| 2020 | $3,950 | $22,000 | $0 | $0 |
| 2019 | $3,978 | $22,000 | $0 | $0 |
| 2018 | $4,070 | $22,000 | $0 | $0 |
| 2017 | $3,668 | $30,760 | $0 | $0 |
| 2016 | $3,537 | $20,510 | $0 | $0 |
| 2015 | $3,537 | $20,510 | $0 | $0 |
| 2014 | $3,533 | $512,700 | $0 | $0 |
| 2013 | -- | $20,510 | $0 | $0 |
Source: Public Records
Property History
| Date | Event | Price | Change | Sq Ft Price |
|---|---|---|---|---|
| 06/20/2025 06/20/25 | For Sale | $849,500 | 0.0% | $274 / Sq Ft |
| 06/06/2025 06/06/25 | Pending | -- | -- | -- |
| 06/03/2025 06/03/25 | Price Changed | $849,500 | -2.9% | $274 / Sq Ft |
| 05/16/2025 05/16/25 | For Sale | $875,000 | -- | $282 / Sq Ft |
Source: Consolidated MLS (Columbia MLS)
Purchase History
| Date | Type | Sale Price | Title Company |
|---|---|---|---|
| Deed | -- | None Available | |
| Deed | $90,000 | -- |
Source: Public Records
Mortgage History
| Date | Status | Loan Amount | Loan Type |
|---|---|---|---|
| Open | $250,000 | Credit Line Revolving | |
| Previous Owner | $395,200 | New Conventional | |
| Previous Owner | $417,000 | Unknown | |
| Previous Owner | $417,000 | Unknown | |
| Previous Owner | $150,000 | Fannie Mae Freddie Mac |
Source: Public Records
Similar Homes in Columbia, SC
Source: Consolidated MLS (Columbia MLS)
MLS Number: 608751
APN: 13715-05-08
Nearby Homes
- 104 Preserve Ln
- 5935 Marthas Glen Rd
- 137 Shannondale Ct
- 101 Shannondale Ct
- 4117 Timberlane Dr
- 742 S Beltline Blvd
- 6148 Marthas Glen Rd
- 405 Black Friars Rd
- 1220 S Beltline Blvd
- 710 S Beltline Blvd
- 730 Deerwood St
- 623 S Beltline Blvd
- 716 Deerwood St
- 175 Promontory Rd
- 1501 Tall Pines Cir
- 320 S Beltline Blvd Unit 9C
- 6304 Christie Rd
- 6307 Saye Cut
- 6517 Macon Rd
- 4118 Beecliff Dr
