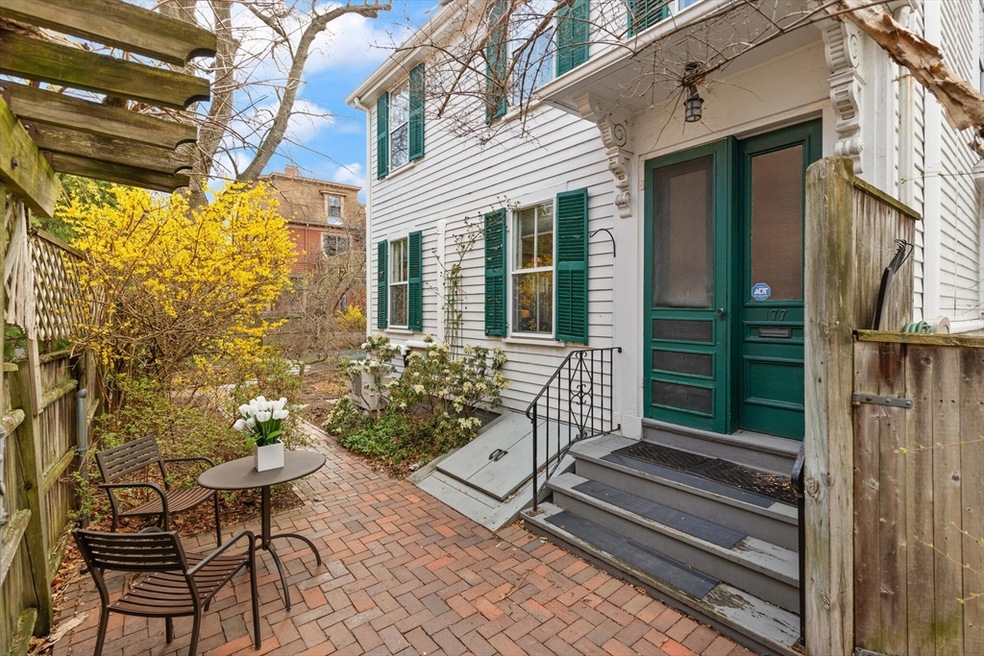
177 Prospect St Cambridge, MA 02139
Mid-Cambridge NeighborhoodHighlights
- Colonial Architecture
- Wood Flooring
- Fenced Yard
- Property is near public transit
- No HOA
- 2-minute walk to Robert Paine Square Playground
About This Home
As of May 2025A true hidden gem!! This single family property offers 3 bedrooms, 1.5 baths, an open living/dining room w/ custom shelving and windows overlooking the fenced in yard, an eat-in kitchen with stainless steel appliances and a new refrigerator, 3 bedrooms on the second level with generous closet spaces and a dedicated laundry room. From the kitchen exit out to a patio and grilling area. The fenced irrigated yard is a true oasis featuring a beautiful display of flowers, bushes, small & large trees and offers stone walking paths from one side to the other. The basement is perfect for extra storage and/or a workshop. There is a parking space with pavers for 1 car along the side of the house. This is a great condo alternative. Offers due at noon on April 16th 2025
Home Details
Home Type
- Single Family
Est. Annual Taxes
- $7,079
Year Built
- Built in 1902
Lot Details
- 4,102 Sq Ft Lot
- Property fronts an easement
- Fenced Yard
- Fenced
- Level Lot
- Sprinkler System
- Garden
- Property is zoned C-1
Home Design
- Colonial Architecture
- Stone Foundation
- Frame Construction
- Shingle Roof
- Rubber Roof
Interior Spaces
- 1,504 Sq Ft Home
- Decorative Lighting
- Window Screens
Kitchen
- Oven
- Range
- Dishwasher
Flooring
- Wood
- Vinyl
Bedrooms and Bathrooms
- 3 Bedrooms
- Primary bedroom located on second floor
Laundry
- Laundry on upper level
- Washer and Dryer
Unfinished Basement
- Basement Fills Entire Space Under The House
- Interior Basement Entry
- Block Basement Construction
Home Security
- Home Security System
- Storm Windows
Parking
- 1 Car Parking Space
- Stone Driveway
- Shared Driveway
- Unpaved Parking
- Open Parking
- Off-Street Parking
Outdoor Features
- Bulkhead
- Patio
- Rain Gutters
Location
- Property is near public transit
- Property is near schools
Utilities
- Ductless Heating Or Cooling System
- Forced Air Heating System
- Heating System Uses Oil
- Electric Baseboard Heater
- 200+ Amp Service
- Electric Water Heater
Listing and Financial Details
- Assessor Parcel Number M:00109 L:00088,405601
Community Details
Recreation
- Park
Additional Features
- No Home Owners Association
- Shops
Ownership History
Purchase Details
Home Financials for this Owner
Home Financials are based on the most recent Mortgage that was taken out on this home.Similar Homes in the area
Home Values in the Area
Average Home Value in this Area
Purchase History
| Date | Type | Sale Price | Title Company |
|---|---|---|---|
| Deed | $1,623,000 | None Available |
Mortgage History
| Date | Status | Loan Amount | Loan Type |
|---|---|---|---|
| Open | $914,000 | Purchase Money Mortgage | |
| Closed | $914,000 | Purchase Money Mortgage | |
| Closed | $200,000 | Second Mortgage Made To Cover Down Payment | |
| Closed | $100,000 | Stand Alone Refi Refinance Of Original Loan |
Property History
| Date | Event | Price | Change | Sq Ft Price |
|---|---|---|---|---|
| 05/27/2025 05/27/25 | Sold | $1,623,000 | +35.3% | $1,079 / Sq Ft |
| 04/17/2025 04/17/25 | Pending | -- | -- | -- |
| 04/09/2025 04/09/25 | For Sale | $1,200,000 | -- | $798 / Sq Ft |
Tax History Compared to Growth
Tax History
| Year | Tax Paid | Tax Assessment Tax Assessment Total Assessment is a certain percentage of the fair market value that is determined by local assessors to be the total taxable value of land and additions on the property. | Land | Improvement |
|---|---|---|---|---|
| 2025 | $7,079 | $1,114,800 | $738,600 | $376,200 |
| 2024 | $6,696 | $1,131,000 | $770,900 | $360,100 |
| 2023 | $6,418 | $1,095,200 | $783,900 | $311,300 |
| 2022 | $6,164 | $1,041,200 | $765,600 | $275,600 |
| 2021 | $5,893 | $1,007,300 | $751,000 | $256,300 |
| 2020 | $5,707 | $992,500 | $749,800 | $242,700 |
| 2019 | $5,208 | $876,700 | $658,100 | $218,600 |
| 2018 | $4,830 | $767,900 | $566,300 | $201,600 |
| 2017 | $4,529 | $697,900 | $506,200 | $191,700 |
| 2016 | $4,249 | $607,900 | $424,000 | $183,900 |
| 2015 | $4,055 | $518,500 | $354,300 | $164,200 |
| 2014 | $3,736 | $445,800 | $284,800 | $161,000 |
Agents Affiliated with this Home
-
Peter Cote

Seller's Agent in 2025
Peter Cote
Coldwell Banker Realty - Cambridge
(617) 388-1629
6 in this area
58 Total Sales
-
Dura Winder

Seller Co-Listing Agent in 2025
Dura Winder
Coldwell Banker Realty - Cambridge
(617) 285-8566
2 in this area
11 Total Sales
-
Reynolds Group
R
Buyer's Agent in 2025
Reynolds Group
Longwood Residential, LLC
(617) 733-8594
3 in this area
95 Total Sales
Map
Source: MLS Property Information Network (MLS PIN)
MLS Number: 73357639
APN: CAMB-000109-000000-000088
- 196 Prospect St
- 31 Tremont St
- 239 Prospect St Unit 2
- 239 Prospect St Unit 241-3
- 215 Norfolk St Unit 2
- 124 Amory St
- 310 Broadway Unit 310
- 106 Inman St Unit 3
- 119 Amory St
- 127 Amory St
- 142 Amory St Unit 1
- 142 Amory St Unit 2
- 221 Harvard St Unit 2
- 280 Harvard St Unit 1A
- 213 Harvard St Unit 4
- 33 Inman St Unit 1B
- 51 Market St Unit 2
- 222 Columbia St Unit 2
- 115 Hampshire St
- 12 Inman St Unit 55






