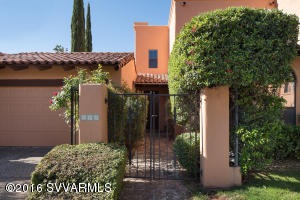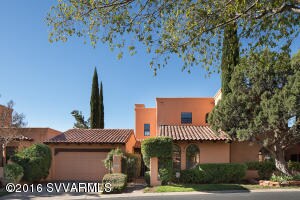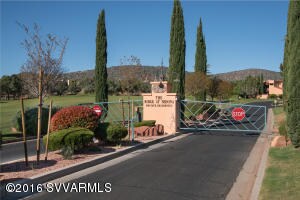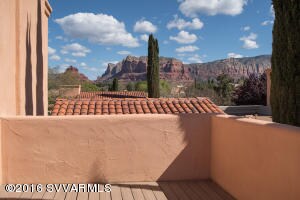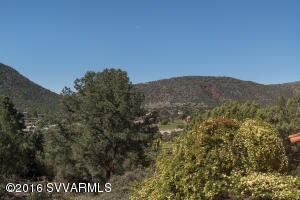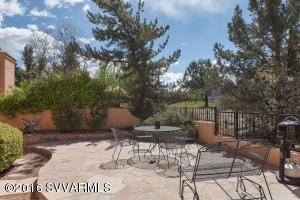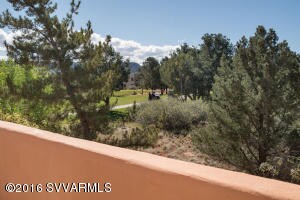
177 Ridge Trail Dr Unit 34C Sedona, AZ 86351
Village of Oak Creek (Big Park) NeighborhoodEstimated Value: $807,155 - $895,000
Highlights
- Views of Red Rock
- Gated Community
- Clubhouse
- On Golf Course
- Open Floorplan
- Deck
About This Home
As of December 2016Resort living in this charming town home, including Hilton Spa membership. - The Ridge, a small and exclusive community with mostly Mediterranean Villa style Condos, is nestled between the nationally recognized Sedona Golf Course and the Hilton Spa with its luxurious spa services, extensive class program, exercise facilities, 25 m heated pool, steam room and tennis courts. Beautiful landscaping leads to the charming home bordering the golf course.Step into the two story high living room with wood accentuated ceiling, beautiful wood burning fire place, floor to ceiling arched view window and a wet bar. The adjacent sunroom with its large windows invites Nature into the house.
Last Agent to Sell the Property
Russ Lyon Sotheby's Intl Rlty License #BR540316000 Listed on: 04/08/2016

Townhouse Details
Home Type
- Townhome
Est. Annual Taxes
- $2,529
Year Built
- Built in 1985
Lot Details
- 1,742 Sq Ft Lot
- On Golf Course
- Back Yard Fenced
- Drip System Landscaping
- Irrigation
Property Views
- Red Rock
- Panoramic
- Golf Course
- Mountain
Home Design
- Contemporary Architecture
- Spanish Architecture
- Slab Foundation
- Wood Frame Construction
- Tile Roof
- Stucco
Interior Spaces
- 2,070 Sq Ft Home
- 2-Story Property
- Open Floorplan
- Wet Bar
- Cathedral Ceiling
- Ceiling Fan
- Skylights
- Wood Burning Fireplace
- Double Pane Windows
- Vertical Blinds
- Window Screens
- Great Room
- Combination Dining and Living Room
- Storage Room
Kitchen
- Breakfast Bar
- Range
- Microwave
- Dishwasher
- Disposal
Flooring
- Carpet
- Tile
Bedrooms and Bathrooms
- 2 Bedrooms
- Split Bedroom Floorplan
- En-Suite Primary Bedroom
- Dual Closets
- Walk-In Closet
- 2 Bathrooms
- Bathtub With Separate Shower Stall
Laundry
- Dryer
- Washer
Home Security
Parking
- 2 Car Garage
- Garage Door Opener
- Off-Street Parking
Outdoor Features
- Deck
- Open Patio
- Arizona Room
Utilities
- Refrigerated Cooling System
- Heat Pump System
- Separate Meters
- Underground Utilities
- Electric Water Heater
- Phone Available
Listing and Financial Details
- Assessor Parcel Number 40528309
Community Details
Overview
- Property has a Home Owners Association
- The Ridge Subdivision
Amenities
- Clubhouse
Pet Policy
- Pets Allowed
Security
- Gated Community
- Fire and Smoke Detector
Ownership History
Purchase Details
Home Financials for this Owner
Home Financials are based on the most recent Mortgage that was taken out on this home.Purchase Details
Home Financials for this Owner
Home Financials are based on the most recent Mortgage that was taken out on this home.Purchase Details
Home Financials for this Owner
Home Financials are based on the most recent Mortgage that was taken out on this home.Purchase Details
Home Financials for this Owner
Home Financials are based on the most recent Mortgage that was taken out on this home.Similar Homes in Sedona, AZ
Home Values in the Area
Average Home Value in this Area
Purchase History
| Date | Buyer | Sale Price | Title Company |
|---|---|---|---|
| James Steven W | $420,000 | Pioneer Title Agency Inc | |
| Maciak Arkadiusz | $337,500 | Chicago Title Ins Co | |
| Mallookis Steven E | -- | Chicago Title Insurance Co | |
| Mallookis Steven E | $220,000 | Transamerica Title Ins Co |
Mortgage History
| Date | Status | Borrower | Loan Amount |
|---|---|---|---|
| Open | James Steven W | $336,000 | |
| Previous Owner | Maciak Arkadiusz | $236,000 | |
| Previous Owner | Maciak Arkadiusz | $60,000 | |
| Previous Owner | Maciak Arkadiusz | $270,000 | |
| Previous Owner | Mallookis Steven E | $221,000 | |
| Previous Owner | Mallookis Steven E | $117,000 |
Property History
| Date | Event | Price | Change | Sq Ft Price |
|---|---|---|---|---|
| 12/09/2016 12/09/16 | Sold | $420,000 | -2.1% | $203 / Sq Ft |
| 10/17/2016 10/17/16 | Pending | -- | -- | -- |
| 04/08/2016 04/08/16 | For Sale | $429,000 | -- | $207 / Sq Ft |
Tax History Compared to Growth
Tax History
| Year | Tax Paid | Tax Assessment Tax Assessment Total Assessment is a certain percentage of the fair market value that is determined by local assessors to be the total taxable value of land and additions on the property. | Land | Improvement |
|---|---|---|---|---|
| 2026 | $3,319 | -- | -- | -- |
| 2024 | $3,167 | -- | -- | -- |
| 2023 | $3,225 | $48,147 | $12,503 | $35,644 |
| 2022 | $3,167 | $40,222 | $11,127 | $29,095 |
| 2021 | $3,213 | $40,144 | $11,127 | $29,017 |
| 2020 | $3,213 | $0 | $0 | $0 |
| 2019 | $3,182 | $0 | $0 | $0 |
| 2018 | $3,037 | $0 | $0 | $0 |
| 2017 | $2,955 | $0 | $0 | $0 |
| 2016 | $2,644 | $0 | $0 | $0 |
| 2015 | -- | $0 | $0 | $0 |
| 2014 | -- | $0 | $0 | $0 |
Agents Affiliated with this Home
-
Gila Hager-Sherman

Seller's Agent in 2016
Gila Hager-Sherman
Russ Lyon Sotheby's Intl Rlty
(928) 300-6567
1 in this area
33 Total Sales
-
Carol Pinciaro

Buyer's Agent in 2016
Carol Pinciaro
REAL ESTATE BROKERS OF SEDONA
(928) 301-3327
30 in this area
85 Total Sales
Map
Source: Sedona Verde Valley Association of REALTORS®
MLS Number: 509786
APN: 405-28-309
- 205 Ridge Trail Dr Unit 41
- 49 Rim Trail Cir Unit 58
- 86 Ridge Rock Rd
- 209 Ridge Rock Rd
- 120 Skyline Dr
- 677 Crown Ridge Rd
- 40 Rim Trail Dr
- 7 Skyline Dr
- 722 Crown Ridge Rd
- 95 Creek Rock Rd
- 90 Creek Rock Rd
- 26 S House Rock Rd
- 295 Arabian Dr
- 100 Kaibab Way
- 35 Starlight Way
- 110 Starlight Way
- 165 Verde Valley School Rd Unit 11
- 165 Verde Valley School Rd Unit 2
- 190 Morgan Dr
- 65 Verde Valley School Rd Unit H-3
- 177 Ridge Trail Dr Unit 34C
- 181 Ridge Trail Dr Unit 35
- 173 Ridge Trail Dr Unit 33
- 185 Ridge Trail Dr
- 167 Ridge Trail Dr Unit 32
- 167 Ridge Trail Dr
- 182 Ridge Trail Dr Unit 27
- 176 Ridge Trail Dr Unit 26
- 186 Ridge Trail Dr Unit 28
- 189 Ridge Trail Dr
- 163 Ridge Trail Dr Unit 31
- 166 Ridge Trail Dr Unit 25
- 193 Ridge Trail Dr Unit 38
- 198 Ridge Trail Dr Unit 48
- 162 Ridge Trail Dr Unit 24
- 155 Ridge Trail Dr Unit 30
- 197 Ridge Trail Dr
- 204 Ridge Trail Dr Unit 47
- 158 Ridge Trail Dr Unit 23
- 33 Rim Trail Cir Unit 61
