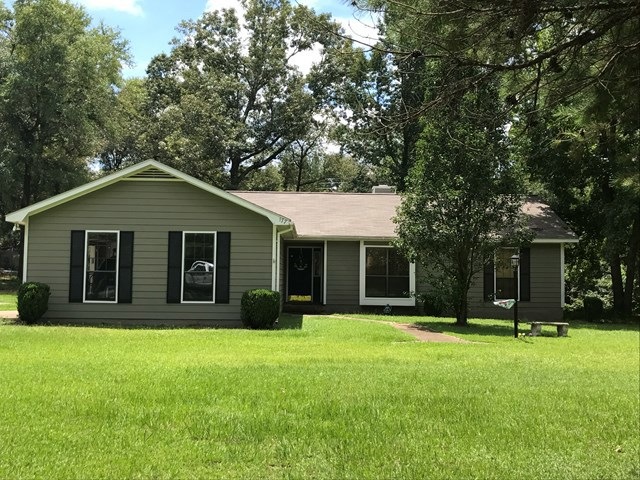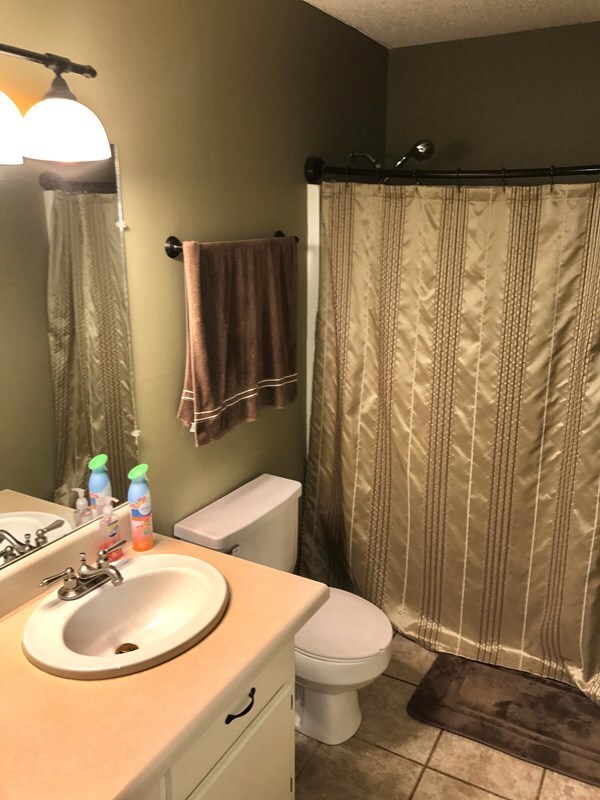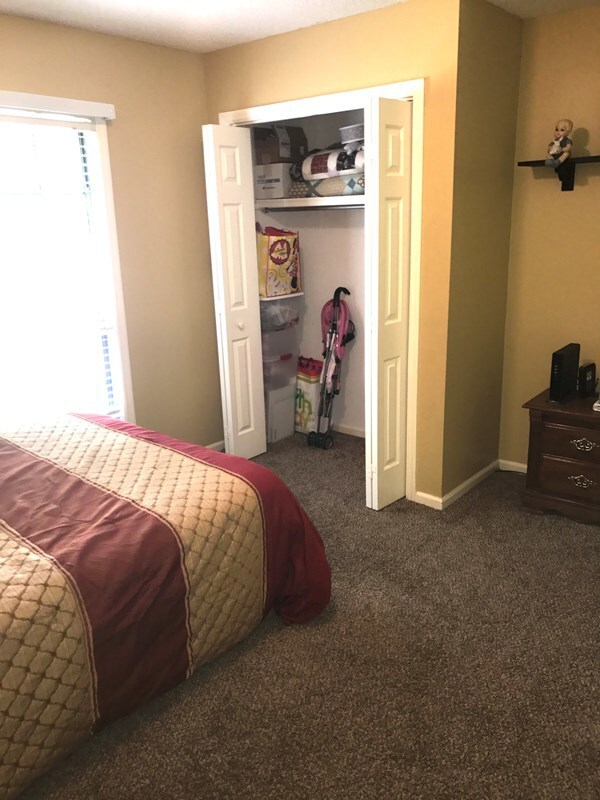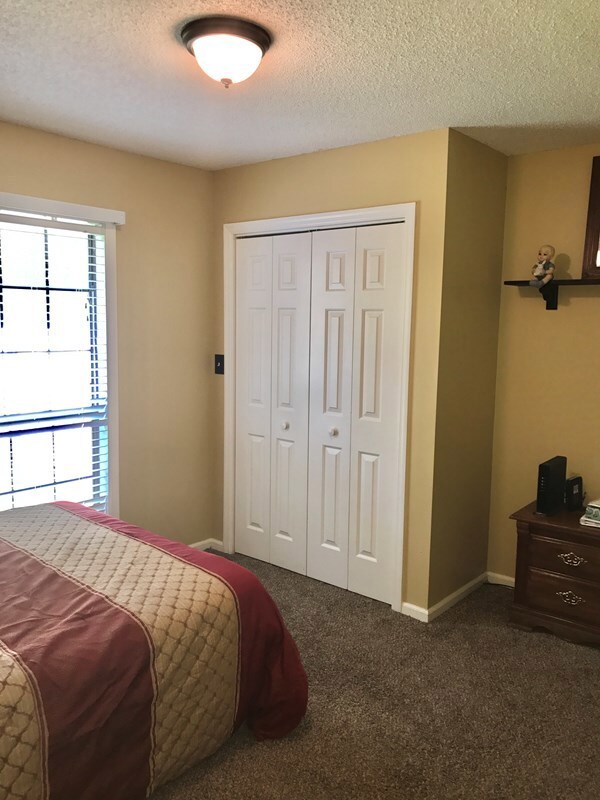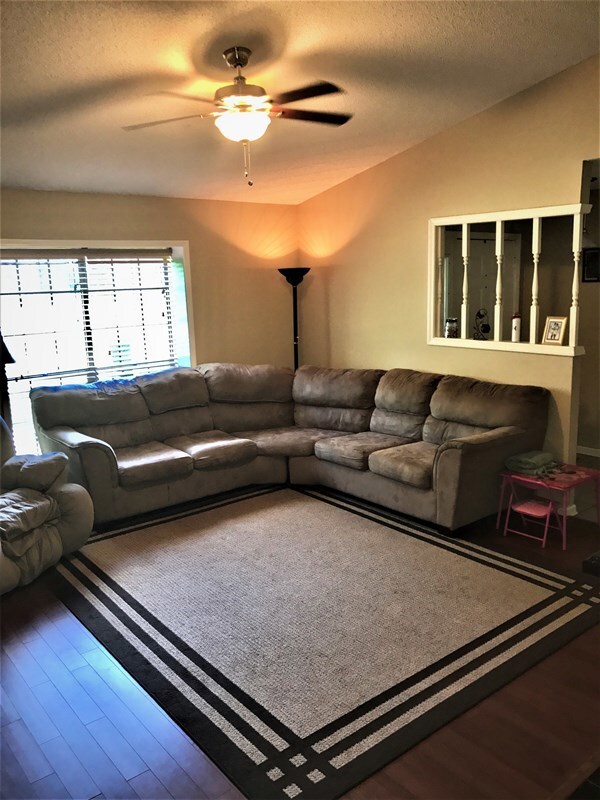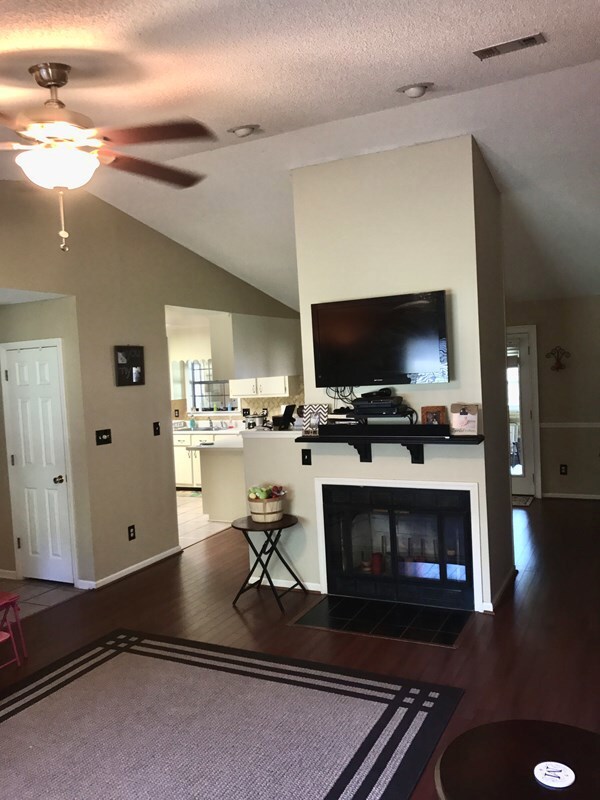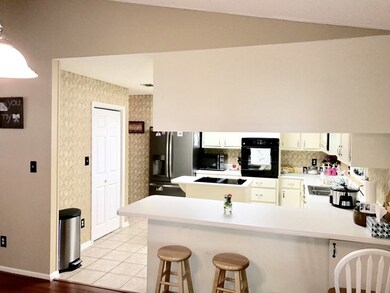
177 River Chase Dr Bainbridge, GA 39819
Highlights
- Spa
- Double Pane Windows
- Spa Bath
- Separate Outdoor Workshop
- Walk-In Closet
- Open Patio
About This Home
As of February 2022Remarkable home perfect for family living!. This home features split floor plan, nice open kitchen/dining room, fireplace in family room with enclosed porch for entertaining or just relaxing. New privacy fence around back yard great for animals or letting the kids play. Features nice wired shop for storage or hobby shop. This is a wonderful home and sellers are saddened to have to relocate.
Home Details
Home Type
- Single Family
Est. Annual Taxes
- $2,864
Year Built
- Built in 1989
Lot Details
- 1.5 Acre Lot
- Privacy Fence
Parking
- 2 Car Garage
Home Design
- Split Level Home
- Raised Foundation
- Shingle Roof
- Wood Siding
- Vinyl Siding
Interior Spaces
- 1,633 Sq Ft Home
- 1-Story Property
- Sheet Rock Walls or Ceilings
- Ceiling Fan
- Fireplace Features Masonry
- Double Pane Windows
- Utility Room
- Laundry Room
- Fire and Smoke Detector
Kitchen
- Built-In Oven
- Electric Cooktop
- Range Hood
- Dishwasher
- Kitchen Island
Flooring
- Carpet
- Laminate
- Ceramic Tile
Bedrooms and Bathrooms
- 3 Bedrooms
- Walk-In Closet
- 2 Full Bathrooms
- Primary Bathroom includes a Walk-In Shower
- Spa Bath
- Separate Shower
Outdoor Features
- Spa
- Open Patio
- Separate Outdoor Workshop
Utilities
- Central Heating and Cooling System
- Well
- Electric Water Heater
- Septic Tank
- Cable TV Available
Community Details
- Riverchase Subdivision
Listing and Financial Details
- Assessor Parcel Number 0084D037
Ownership History
Purchase Details
Home Financials for this Owner
Home Financials are based on the most recent Mortgage that was taken out on this home.Purchase Details
Home Financials for this Owner
Home Financials are based on the most recent Mortgage that was taken out on this home.Purchase Details
Home Financials for this Owner
Home Financials are based on the most recent Mortgage that was taken out on this home.Similar Homes in Bainbridge, GA
Home Values in the Area
Average Home Value in this Area
Purchase History
| Date | Type | Sale Price | Title Company |
|---|---|---|---|
| Warranty Deed | $225,000 | -- | |
| Warranty Deed | $142,000 | -- | |
| Warranty Deed | $137,500 | -- |
Mortgage History
| Date | Status | Loan Amount | Loan Type |
|---|---|---|---|
| Open | $213,750 | Cash | |
| Previous Owner | $139,428 | FHA | |
| Previous Owner | $20,000 | New Conventional |
Property History
| Date | Event | Price | Change | Sq Ft Price |
|---|---|---|---|---|
| 02/24/2022 02/24/22 | Sold | $225,000 | -6.2% | $138 / Sq Ft |
| 01/25/2022 01/25/22 | Pending | -- | -- | -- |
| 01/24/2022 01/24/22 | For Sale | $239,900 | +68.9% | $147 / Sq Ft |
| 11/09/2017 11/09/17 | Sold | $142,000 | -5.3% | $87 / Sq Ft |
| 10/25/2017 10/25/17 | Pending | -- | -- | -- |
| 08/11/2017 08/11/17 | For Sale | $149,900 | +9.0% | $92 / Sq Ft |
| 01/12/2016 01/12/16 | Sold | $137,500 | -8.3% | $84 / Sq Ft |
| 12/05/2015 12/05/15 | Pending | -- | -- | -- |
| 08/28/2015 08/28/15 | For Sale | $149,900 | -- | $92 / Sq Ft |
Tax History Compared to Growth
Tax History
| Year | Tax Paid | Tax Assessment Tax Assessment Total Assessment is a certain percentage of the fair market value that is determined by local assessors to be the total taxable value of land and additions on the property. | Land | Improvement |
|---|---|---|---|---|
| 2024 | $2,864 | $95,096 | $12,000 | $83,096 |
| 2023 | $2,710 | $95,096 | $12,000 | $83,096 |
| 2022 | $2,542 | $89,373 | $12,000 | $77,373 |
| 2021 | $1,890 | $65,740 | $12,000 | $53,740 |
| 2020 | $1,756 | $58,210 | $12,000 | $46,210 |
| 2019 | $1,811 | $55,840 | $12,000 | $43,840 |
| 2018 | $1,814 | $56,620 | $12,000 | $44,620 |
| 2017 | $1,813 | $57,792 | $12,000 | $45,792 |
| 2016 | $1,925 | $55,000 | $10,416 | $44,584 |
| 2015 | $1,952 | $63,362 | $12,000 | $51,362 |
| 2014 | $1,703 | $63,362 | $12,000 | $51,362 |
| 2013 | -- | $63,362 | $12,000 | $51,362 |
Agents Affiliated with this Home
-
Gerald Gay
G
Seller's Agent in 2022
Gerald Gay
Premier Group Realty
(706) 207-2433
55 Total Sales
-
Teresa Simkins

Seller's Agent in 2017
Teresa Simkins
Coldwell Banker Brock Realty
(229) 220-4546
139 Total Sales
-
Gail Long
G
Seller's Agent in 2016
Gail Long
Premier Group Realty
(229) 220-2980
205 Total Sales
-
Larry Lennard

Seller Co-Listing Agent in 2016
Larry Lennard
Premier Group Realty
(229) 220-1031
228 Total Sales
Map
Source: Southwest Georgia Board of REALTORS®
MLS Number: 6366
APN: 0084D-037-000
- 1385 Faceville Hwy
- Lot 12 A Mountain View Way Unit 12
- Lot 13 A Mountain View Way Unit 13 A
- 1403 Faceville Hwy
- 4334 Faceville Hwy
- 119 Whispering Pines Dr
- 122 Laurel Ln
- 129 Mimosa Ln
- 177 River Oaks Dr
- 112 River Oaks Dr
- Lo 9& 10 River Oaks Dr
- 186 River Oaks Dr
- 1101 Faceville Hwy
- 1000 Faceville Hwy
- 187 River Oaks Rd
- 284 River Oaks Dr
- 909 Cox Ave
- 711 Avenue B
- TBD LOT 99 & 10 Seminole Ridge S D
- TBD LOTS 1, 2 Seminole Ridge S D
