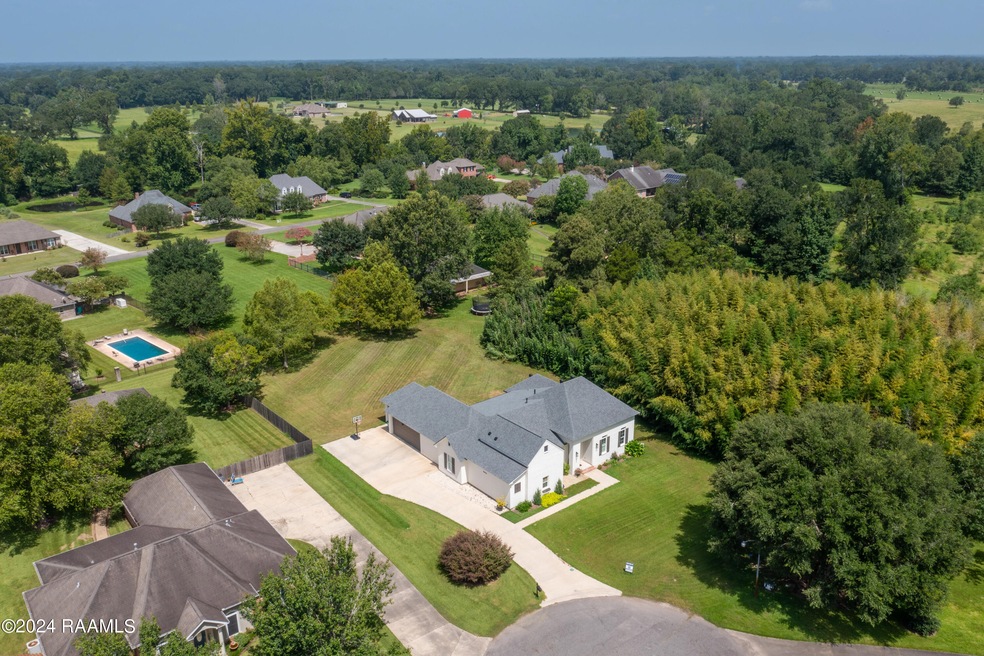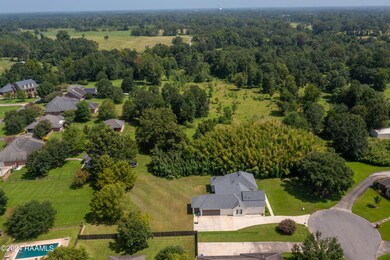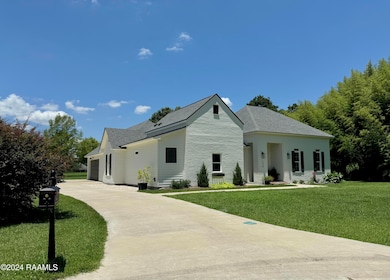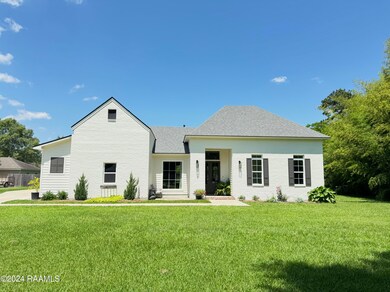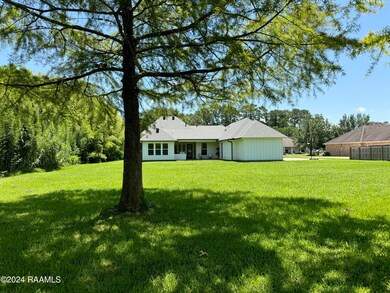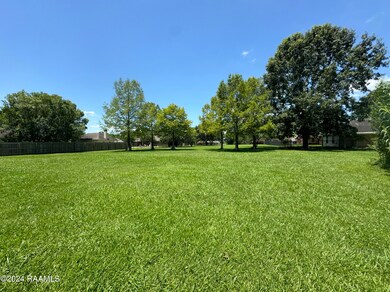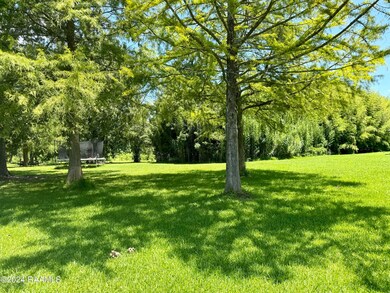
177 Rue Savanna Opelousas, LA 70570
Highlights
- Coastal Architecture
- Granite Countertops
- Covered patio or porch
- Freestanding Bathtub
- Home Office
- Walk-In Pantry
About This Home
As of September 2024Seller offering $7500 towards Buyer Closing Costs!! Tucked down a quiet cul-de-sac street in Hickory Ridge Estates and nestled on 2 large lots just under an acre and a half! 2 years young, this one-owner, newly built home boasts 4 bedrooms plus an office, 3 full bathrooms plus a half bath and a spacious, open living, kitchen and dining layout. The floor plan features over 2600 square feet of living space and is filled with windows bringing in warmth and natural light throughout. It is beautifully dressed with antique beam headers and accents, custom cabinetry, 3cm quartz counters and water resistant wood flooring.The living room features a 12ft ceiling and a ventless gas fireplace, all set with gas logs and ready for cold winter nights! Enjoy plenty of elbow room in the kitchen with its open design and well appointed layout including the large walk-in pantry offering extra outlets and space for your coffee pot, toaster & other small appliances. Floor plan also features a triple split bedroom layout with a private primary en-suite, a "Jack-and-Jill" bedroom and bath on one end of the home and a guest bedroom and bathroom on the other side of the home. Other home amenities include a tankless water heater, big walk-in closets, custom drop area and shoe rack at the garage entrance, and a large laundry room with sink, storage space and an extra fridge! Last but not least, the exterior of the home features a deep, extended driveway to the 2 car garage plus a secondary garage for your golf cart, lawnmower or outdoor toys. The covered patio includes a built-in gas grill, granite countertop, sink, ice maker connection and peaceful views of the spacious backyard where you have plenty of space to play, roam or plan for your new pool or garden! Less than 5 minutes from I-49. Fantastic location, lot size and home design - this one is hard to beat! The living room features a 12ft ceiling and a ventless gas fireplace, all set with gas logs and ready for cold winter nights! Enjoy plenty of elbow room in the kitchen with its open design and well appointed layout including the large walk-in pantry offering extra outlets and space for your coffee pot, toaster & other small appliances. Floor plan also features a triple split bedroom layout with a private primary en-suite, a "Jack-and-Jill" bedroom and bath on one end of the home and a guest bedroom and bathroom on the other side of the home. Other home amenities include a tankless water heater, big walk-in closets, custom drop area and shoe rack at the garage entrance, and a large laundry room with sink, storage space and an extra fridge! Last but not least, the exterior of the home features a deep, extended driveway to the 2 car garage plus a secondary garage for your golf cart, lawnmower or outdoor toys. The covered patio includes a built-in gas grill, granite countertop, sink, ice maker connection and peaceful views of the spacious backyard where you have plenty of space to play, roam or plan for your new pool or garden! Less than 5 minutes from I-49. Fantastic location, lot size and home design - this one is hard to beat! The living room features a 12ft ceiling and a ventless gas fireplace, all set with gas logs and ready for cold winter nights! Enjoy plenty of elbow room in the kitchen with its open design and well appointed layout including the large walk-in pantry offering extra outlets and space for your coffee pot, toaster & other small appliances. Floor plan also features a triple split bedroom layout with a private primary en-suite, a "Jack-and-Jill" bedroom and bath on one end of the home and a guest bedroom and bathroom on the other side of the home. Other home amenities include a tankless water heater, big walk-in closets, custom drop area and shoe rack at the garage entrance, and a large laundry room with sink, storage space and an extra fridge!
Last but not least, the exterior of the home features a deep, extended driveway to the 2 car garage plus a secondary garage for your golf cart, lawnmower or outdoor toys. The covered patio includes a built-in gas grill, granite countertop, sink, ice maker connection and peaceful views of the spacious backyard where you have plenty of space to play, roam or plan for your new pool or garden! Less than 5 minutes from I-49. Fantastic location, lot size and home design - this one is hard to beat!
Last Agent to Sell the Property
Dwight Andrus Real Estate Agency, LLC License #0995684000 Listed on: 01/26/2024
Last Buyer's Agent
Toni Effingger
Van Eaton & Romero - Opelousas
Home Details
Home Type
- Single Family
Est. Annual Taxes
- $2,174
Year Built
- Built in 2022
Lot Details
- 1.39 Acre Lot
- Cul-De-Sac
- Landscaped
- Back Yard
HOA Fees
- $10 Monthly HOA Fees
Parking
- 2 Car Garage
- Garage Door Opener
Home Design
- Coastal Architecture
- Traditional Architecture
- Brick Exterior Construction
- Slab Foundation
- Frame Construction
- Composition Roof
- Wood Siding
- Stucco
Interior Spaces
- 2,637 Sq Ft Home
- 1-Story Property
- Built-In Features
- Crown Molding
- Ceiling Fan
- Ventless Fireplace
- Gas Log Fireplace
- Home Office
- Fire and Smoke Detector
- Washer and Electric Dryer Hookup
Kitchen
- Walk-In Pantry
- Gas Cooktop
- Microwave
- Dishwasher
- Kitchen Island
- Granite Countertops
- Quartz Countertops
- Disposal
Flooring
- Tile
- Vinyl Plank
Bedrooms and Bathrooms
- 4 Bedrooms
- In-Law or Guest Suite
- Double Vanity
- Freestanding Bathtub
- Separate Shower
Outdoor Features
- Covered patio or porch
- Exterior Lighting
- Outdoor Grill
Schools
- Park Vista Elementary School
- Cresswell Middle School
- Opelousas High School
Utilities
- Central Heating and Cooling System
- Heating System Uses Natural Gas
- Septic Tank
- Cable TV Available
Community Details
- Association fees include ground maintenance
- Hickory Ridge Estates Subdivision
Listing and Financial Details
- Tax Lot 38
Ownership History
Purchase Details
Similar Homes in Opelousas, LA
Home Values in the Area
Average Home Value in this Area
Purchase History
| Date | Type | Sale Price | Title Company |
|---|---|---|---|
| Public Action Common In Florida Clerks Tax Deed Or Tax Deeds Or Property Sold For Taxes | $2,518 | None Listed On Document |
Mortgage History
| Date | Status | Loan Amount | Loan Type |
|---|---|---|---|
| Open | $506,971 | FHA | |
| Previous Owner | $207,000 | Unknown |
Property History
| Date | Event | Price | Change | Sq Ft Price |
|---|---|---|---|---|
| 09/06/2024 09/06/24 | Sold | -- | -- | -- |
| 08/11/2024 08/11/24 | Pending | -- | -- | -- |
| 05/03/2024 05/03/24 | Price Changed | $539,900 | -0.9% | $205 / Sq Ft |
| 01/26/2024 01/26/24 | For Sale | $544,900 | -- | $207 / Sq Ft |
Tax History Compared to Growth
Tax History
| Year | Tax Paid | Tax Assessment Tax Assessment Total Assessment is a certain percentage of the fair market value that is determined by local assessors to be the total taxable value of land and additions on the property. | Land | Improvement |
|---|---|---|---|---|
| 2024 | $2,174 | $45,000 | $3,140 | $41,860 |
| 2023 | $1,943 | $33,450 | $3,140 | $30,310 |
| 2022 | $2,225 | $33,450 | $3,140 | $30,310 |
| 2021 | $209 | $3,140 | $3,140 | $0 |
| 2020 | $209 | $3,140 | $3,140 | $0 |
| 2019 | $182 | $2,730 | $2,730 | $0 |
| 2018 | $182 | $2,730 | $2,730 | $0 |
| 2017 | $182 | $2,730 | $2,730 | $0 |
| 2015 | $182 | $2,730 | $2,730 | $0 |
| 2013 | $181 | $2,730 | $2,730 | $0 |
Agents Affiliated with this Home
-
Margeaux Tujague
M
Seller's Agent in 2024
Margeaux Tujague
Dwight Andrus Real Estate Agency, LLC
(337) 831-4293
84 Total Sales
-
T
Buyer's Agent in 2024
Toni Effingger
Van Eaton & Romero - Opelousas
Map
Source: REALTOR® Association of Acadiana
MLS Number: 24000774
APN: 0104247800
- 5814 Louisiana 182
- 5860 Louisiana 182
- 241 Lana Rd
- 6049 La-182
- 300 Avenue of the Acadians
- 493 Nap Ln
- 2832 Woodhaven Dr
- 2862 S Union St
- 111 Wisteria Dr
- Tbd Hwy 357
- 350 Crowne Parc Dr
- 356 Crowne Parc Dr
- 185 Stable Dr
- 179 Stable Dr
- 150 Crowne Parc Dr
- 166 Crowne Parc Dr
- 184 Crowne Parc Dr
- 175 Crowne Parc Dr
- 139 Crowne Parc Dr
- 125 Crowne Parc Dr
