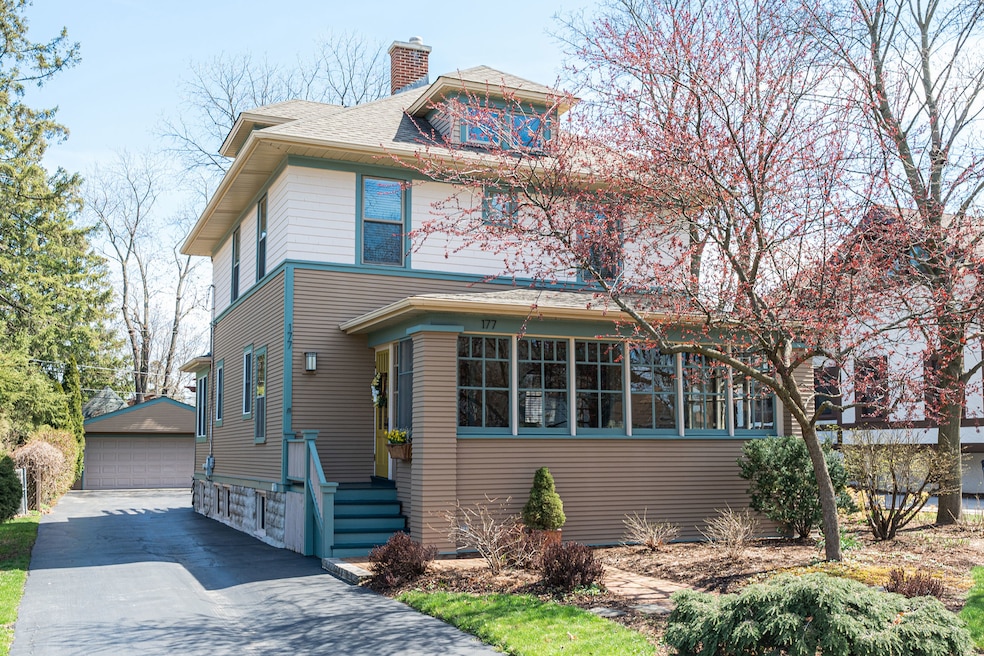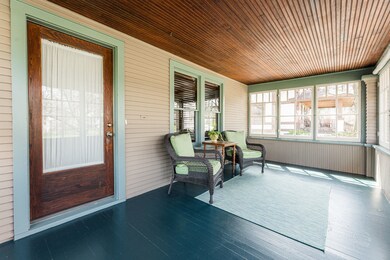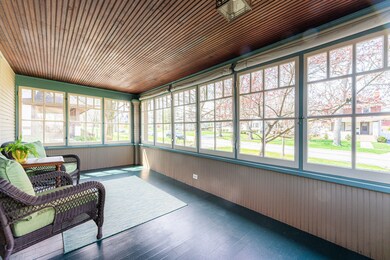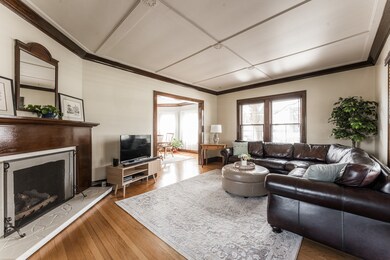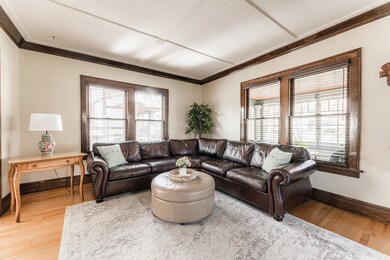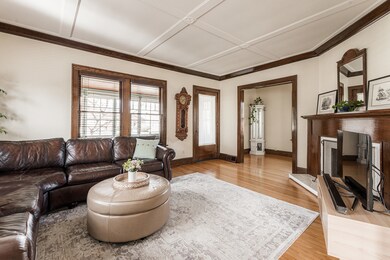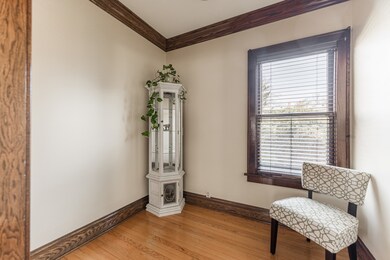
177 S Craig Place Lombard, IL 60148
North Lombard NeighborhoodHighlights
- Recreation Room
- Den
- Formal Dining Room
- Pleasant Lane Elementary School Rated A-
- Sitting Room
- 2 Car Detached Garage
About This Home
As of August 2024Welcome to this charming and beautifully preserved 1914 two-story nestled in the heart of Lombard with 3 bedrooms, 2 1/2 baths, and a finished basement. This home offers both character and modern updates. As you approach, the spacious enclosed front porch which invites you to unwind with your morning coffee, surrounded by the tranquility of the neighborhood. Inside the natural light dances upon the hardwood floors, illuminating the inviting living room featuring a ventless gas fireplace-a cozy centerpiece for gatherings. Adjacent to the living room is a quaint office/study/reading nook. The formal dining room is adorned with a charming stained-glass window. At the heart of the home is the beautifully updated eat-in kitchen, showcasing new quartz countertops, a stylish sink, fresh backsplash, and modern appliances. The nearby den expands the living space, ideal for relaxation and everyday living. Upstairs, discover three bedrooms and a full bathroom, providing comfort and privacy. The large walk-up attic with high ceilings offers abundant storage and potential for future expansion into additional living space. Entertainment is effortless in the finished basement, boasting a rec room and a convenient full bath. The laundry room is also conveniently located in the basement for added functionality. Step outside either from the kitchen or the walk out basement to the back yard and enjoy outdoor living on the deck or brick paver patio, overlooking the meticulously landscaped yard-an inviting backdrop for outdoor gatherings and relaxation. A two-car detached garage provides ample parking and storage. Key updates include a roof (7 years old) and a furnace/AC (7-8 years old), offering peace of mind and energy efficiency. Located in a sought-after neighborhood, this charming home combines timeless appeal with modern amenities. Don't miss the opportunity to make this your new home.
Home Details
Home Type
- Single Family
Est. Annual Taxes
- $7,645
Year Built
- Built in 1914
Parking
- 2 Car Detached Garage
- Driveway
- Parking Included in Price
Home Design
- Frame Construction
Interior Spaces
- 1,381 Sq Ft Home
- 2-Story Property
- Ceiling Fan
- Gas Log Fireplace
- Living Room with Fireplace
- Sitting Room
- Formal Dining Room
- Den
- Recreation Room
- Carbon Monoxide Detectors
Kitchen
- Breakfast Bar
- Range
- Microwave
- Dishwasher
Bedrooms and Bathrooms
- 3 Bedrooms
- 3 Potential Bedrooms
Laundry
- Dryer
- Washer
Partially Finished Basement
- Basement Fills Entire Space Under The House
- Sump Pump
- Finished Basement Bathroom
Schools
- Wm Hammerschmidt Elementary Scho
- Glenn Westlake Middle School
- Glenbard East High School
Utilities
- Forced Air Heating and Cooling System
- Humidifier
- Heating System Uses Natural Gas
- Lake Michigan Water
Additional Features
- Enclosed patio or porch
- Lot Dimensions are 50 x 160
Listing and Financial Details
- Homeowner Tax Exemptions
Ownership History
Purchase Details
Home Financials for this Owner
Home Financials are based on the most recent Mortgage that was taken out on this home.Purchase Details
Purchase Details
Home Financials for this Owner
Home Financials are based on the most recent Mortgage that was taken out on this home.Map
Similar Homes in Lombard, IL
Home Values in the Area
Average Home Value in this Area
Purchase History
| Date | Type | Sale Price | Title Company |
|---|---|---|---|
| Warranty Deed | $535,000 | Ticor Title | |
| Deed | -- | None Listed On Document | |
| Warranty Deed | $187,000 | -- |
Mortgage History
| Date | Status | Loan Amount | Loan Type |
|---|---|---|---|
| Open | $435,000 | New Conventional | |
| Previous Owner | $250,000 | Credit Line Revolving | |
| Previous Owner | $50,000 | Credit Line Revolving | |
| Previous Owner | $142,000 | Unknown | |
| Previous Owner | $145,000 | Unknown | |
| Previous Owner | $30,000 | Credit Line Revolving | |
| Previous Owner | $124,000 | No Value Available |
Property History
| Date | Event | Price | Change | Sq Ft Price |
|---|---|---|---|---|
| 08/28/2024 08/28/24 | Sold | $535,000 | +1.9% | $387 / Sq Ft |
| 06/04/2024 06/04/24 | Pending | -- | -- | -- |
| 04/12/2024 04/12/24 | For Sale | $524,900 | -- | $380 / Sq Ft |
Tax History
| Year | Tax Paid | Tax Assessment Tax Assessment Total Assessment is a certain percentage of the fair market value that is determined by local assessors to be the total taxable value of land and additions on the property. | Land | Improvement |
|---|---|---|---|---|
| 2023 | $7,229 | $105,900 | $19,390 | $86,510 |
| 2022 | $7,645 | $101,800 | $18,640 | $83,160 |
| 2021 | $7,405 | $99,270 | $18,180 | $81,090 |
| 2020 | $7,249 | $97,090 | $17,780 | $79,310 |
| 2019 | $6,885 | $92,300 | $16,900 | $75,400 |
| 2018 | $7,219 | $92,980 | $21,830 | $71,150 |
| 2017 | $7,015 | $88,600 | $20,800 | $67,800 |
| 2016 | $6,823 | $83,460 | $19,590 | $63,870 |
| 2015 | $6,446 | $77,750 | $18,250 | $59,500 |
| 2014 | $6,802 | $79,510 | $22,720 | $56,790 |
| 2013 | $6,698 | $80,630 | $23,040 | $57,590 |
Source: Midwest Real Estate Data (MRED)
MLS Number: 12025941
APN: 06-08-118-016
- 178 S Lombard Ave
- 231 S Stewart Ave
- 124 S Charlotte St
- 417 S Stewart Ave
- 415 S Lombard Ave
- 33 N Main St Unit 4J
- 33 N Main St Unit 11C
- 33 N Main St Unit 4L
- 29 E Hickory St Unit B
- 28 W Willow St
- 130 E Washington Blvd
- 500 E St Charles Rd Unit 510
- 135 N Main St
- 106 W Hickory Rd
- 519 S Stewart Ave
- 212 W Saint Charles Rd Unit 410
- 212 W Saint Charles Rd Unit 102
- 241 N Stewart Ave
- 557 S Martha St
- 374 W Grove St
