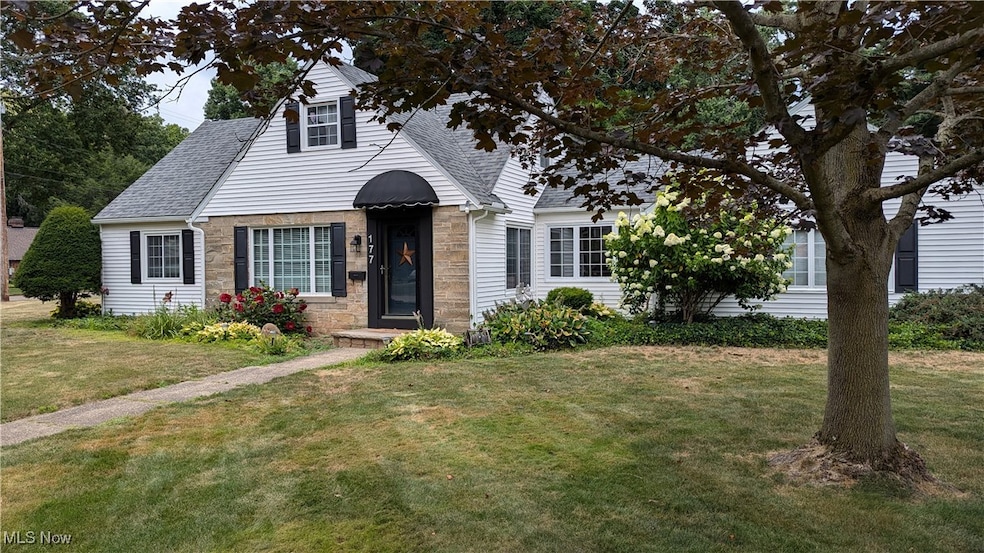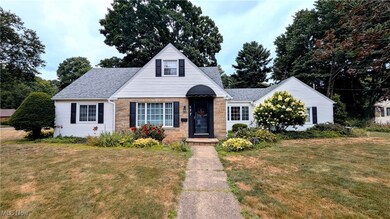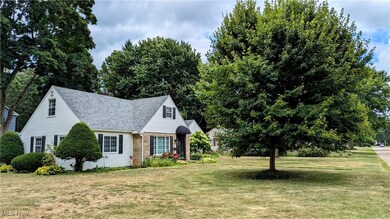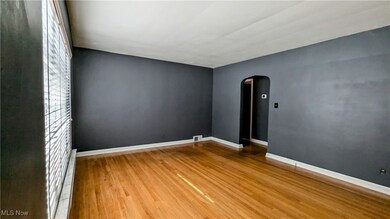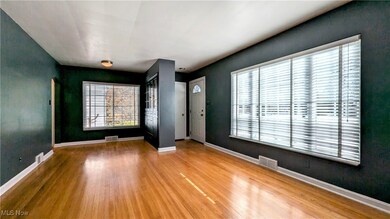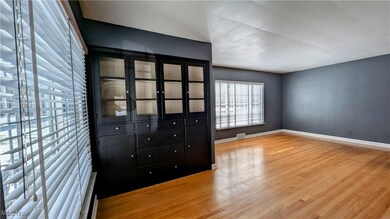
177 S Pershing Ave Akron, OH 44313
Fairlawn Heights NeighborhoodHighlights
- Cape Cod Architecture
- Porch
- Fireplace in Basement
- No HOA
- 2 Car Attached Garage
- Forced Air Heating and Cooling System
About This Home
As of April 2025Charming ranch in the heart of West Akron! This one is not to be missed. Inviting first floor living with eat in kitchen and two bedrooms. Spacious 2 car attached garages. The walk up second offer endless possibilities and could be a bedroom, office, or additional hang out space! Finished basement features a cozy bar area, perfect for entertaining. Recent updates include fresh paint in the primary bedroom, bathroom, and dining room, a new hot water tank (2023), basement waterproofing (2024), a Nest thermostat (2024), and a roof replacement (2020). Plus, the washing machine is just two months old! This home is just off West Market Street, offering easy access to highways, restaurants, shopping, and playgrounds. As a bonus, there’s a separate garden house—one side equipped with a built in space heater and wall AC unit—ideal for a workshop, studio, or extra retreat space. Don’t miss out on this move-in-ready home with modern updates and great potential!
Last Agent to Sell the Property
Keller Williams Living Brokerage Email: maryjokormushoff@gmail.com 330-351-3051 License #2010000747 Listed on: 02/07/2025

Home Details
Home Type
- Single Family
Est. Annual Taxes
- $4,476
Year Built
- Built in 1950
Parking
- 2 Car Attached Garage
Home Design
- Cape Cod Architecture
- Fiberglass Roof
- Asphalt Roof
- Aluminum Siding
Interior Spaces
- 2-Story Property
Kitchen
- Range
- Microwave
- Dishwasher
Bedrooms and Bathrooms
- 2 Main Level Bedrooms
- 1 Full Bathroom
Laundry
- Dryer
- Washer
Partially Finished Basement
- Basement Fills Entire Space Under The House
- Fireplace in Basement
- Laundry in Basement
Utilities
- Forced Air Heating and Cooling System
- Heating System Uses Gas
Additional Features
- Porch
- 0.34 Acre Lot
Community Details
- No Home Owners Association
Listing and Financial Details
- Home warranty included in the sale of the property
- Assessor Parcel Number 6705776
Ownership History
Purchase Details
Home Financials for this Owner
Home Financials are based on the most recent Mortgage that was taken out on this home.Purchase Details
Purchase Details
Purchase Details
Home Financials for this Owner
Home Financials are based on the most recent Mortgage that was taken out on this home.Similar Homes in Akron, OH
Home Values in the Area
Average Home Value in this Area
Purchase History
| Date | Type | Sale Price | Title Company |
|---|---|---|---|
| Warranty Deed | $260,000 | American Title Solutions | |
| Deed | $155,000 | Hanna Rasnick Evanchan Palmisa | |
| Deed | $155,000 | Hanna Rasnick Evanchan Palmisa | |
| Deed | $105,000 | -- |
Mortgage History
| Date | Status | Loan Amount | Loan Type |
|---|---|---|---|
| Open | $250,900 | FHA | |
| Closed | $6,500 | No Value Available | |
| Previous Owner | $35,100 | Unknown | |
| Previous Owner | $35,000 | New Conventional |
Property History
| Date | Event | Price | Change | Sq Ft Price |
|---|---|---|---|---|
| 04/11/2025 04/11/25 | Sold | $260,000 | +4.2% | $161 / Sq Ft |
| 02/11/2025 02/11/25 | Pending | -- | -- | -- |
| 02/07/2025 02/07/25 | For Sale | $249,500 | -- | $154 / Sq Ft |
Tax History Compared to Growth
Tax History
| Year | Tax Paid | Tax Assessment Tax Assessment Total Assessment is a certain percentage of the fair market value that is determined by local assessors to be the total taxable value of land and additions on the property. | Land | Improvement |
|---|---|---|---|---|
| 2025 | $3,734 | $67,775 | $14,809 | $52,966 |
| 2024 | $3,734 | $67,775 | $14,809 | $52,966 |
| 2023 | $3,734 | $67,775 | $14,809 | $52,966 |
| 2022 | $2,811 | $47,838 | $10,430 | $37,408 |
| 2021 | $2,813 | $47,838 | $10,430 | $37,408 |
| 2020 | $2,773 | $47,840 | $10,430 | $37,410 |
| 2019 | $2,757 | $44,020 | $11,260 | $32,760 |
| 2018 | $2,722 | $44,020 | $11,260 | $32,760 |
| 2017 | $2,763 | $44,020 | $11,260 | $32,760 |
| 2016 | $2,765 | $44,020 | $11,260 | $32,760 |
| 2015 | $2,763 | $44,020 | $11,260 | $32,760 |
| 2014 | $2,742 | $44,020 | $11,260 | $32,760 |
| 2013 | $2,689 | $44,020 | $11,260 | $32,760 |
Agents Affiliated with this Home
-
Mary Jo Kormushoff

Seller's Agent in 2025
Mary Jo Kormushoff
Keller Williams Living
(330) 351-3051
6 in this area
416 Total Sales
-
Elise Stidd

Buyer's Agent in 2025
Elise Stidd
Keller Williams Chervenic Rlty
(216) 536-6626
2 in this area
121 Total Sales
Map
Source: MLS Now
MLS Number: 5098143
APN: 67-05776
- 2018 Lorena Ave
- 230 Lownsdale Ave
- 85 Goodhue Dr
- 1984 Braewick Dr
- 114 - 116 Greencrest Terrace
- 2166 Ridgewood Rd
- 173 Hampshire Rd
- 48 S Wheaton Rd
- 149 Sand Run Rd
- 1955 Stabler Rd
- 1924 Auten Dr
- 1945 Stabler Rd
- 377 Village Pointe Dr Unit 4
- 365 Village Pointe Dr
- 1917 Northgate Cir
- V/L Idlewood Ave
- 355 Village Pointe Dr Unit 3551
- 362 Village Pointe Dr
- 1841 Stabler Rd
- 1688 Tanglewood Dr Unit 1690
