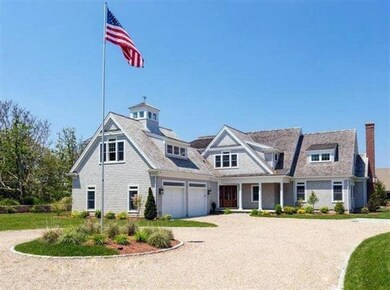
177 Sea St Dennis, MA 02641
East Dennis NeighborhoodEstimated Value: $4,166,000 - $7,426,000
Highlights
- Property is near a marina
- Heated In Ground Pool
- Deck
- Newly Remodeled
- Cape Cod Architecture
- Cathedral Ceiling
About This Home
As of June 2015Seaside living on Cape Cod at its finest with beautiful views of the ocean, sand dunes and steps to the magnificent beaches of Sea Street and Cold Storage in picturesque Quivet Neck. Magnificent architecture and custom designed Nantucket shingle style Cape with impressive fieldstone walls, Gunite salt water pool, extensive patio, fire pit and professionally landscaped yard. Designed for a casual elegance lifestyle in mind, this home offers superb details and amenities expected from a quality built home including Smart Home Technology. An Impressive open floor plan with optional first or second floor master with Premium granite and marble used throughout the home. An elegantly finished lower level with wine cellar, game room, gym, spa bathroom and a superb Home Theater. This unparalleled lifestyle is truly a one of a kind offering
Last Agent to Sell the Property
William Salas
Robert Paul Properties, Inc. Listed on: 01/14/2015
Last Buyer's Agent
Dee Higgins
oldCape Sotheby's International Realty
Home Details
Home Type
- Single Family
Est. Annual Taxes
- $18,462
Year Built
- Built in 2011 | Newly Remodeled
Lot Details
- 0.9 Acre Lot
- Street terminates at a dead end
- Fenced Yard
- Fenced
- Level Lot
- Sprinkler System
- Cleared Lot
- Yard
Parking
- 2 Car Attached Garage
Home Design
- Cape Cod Architecture
- Poured Concrete
- Pitched Roof
- Shingle Roof
- Wood Roof
- Shingle Siding
- Concrete Perimeter Foundation
Interior Spaces
- 5,600 Sq Ft Home
- 2-Story Property
- Built-In Features
- Cathedral Ceiling
- Recessed Lighting
- 4 Fireplaces
- Gas Fireplace
- Living Room
- Dining Room
- Screened Porch
- Property Views
Kitchen
- Breakfast Bar
- Kitchen Island
Flooring
- Wood
- Tile
Bedrooms and Bathrooms
- 4 Bedrooms
- Primary Bedroom on Main
- Cedar Closet
- Walk-In Closet
- Primary Bathroom is a Full Bathroom
- Dual Vanity Sinks in Primary Bathroom
Laundry
- Laundry Room
- Laundry on main level
Finished Basement
- Basement Fills Entire Space Under The House
- Interior Basement Entry
Pool
- Heated In Ground Pool
- Gunite Pool
- Outdoor Shower
- Pool Equipment or Cover
Outdoor Features
- Property is near a marina
- Deck
- Patio
Location
- Property is near shops
Utilities
- Forced Air Heating and Cooling System
- Gas Water Heater
Community Details
- No Home Owners Association
Listing and Financial Details
- Assessor Parcel Number 4220190
Ownership History
Purchase Details
Purchase Details
Home Financials for this Owner
Home Financials are based on the most recent Mortgage that was taken out on this home.Similar Homes in the area
Home Values in the Area
Average Home Value in this Area
Purchase History
| Date | Buyer | Sale Price | Title Company |
|---|---|---|---|
| John Dragoon 2016 Ret | -- | None Available | |
| Lanzillo Louis J | $1,405,000 | -- |
Mortgage History
| Date | Status | Borrower | Loan Amount |
|---|---|---|---|
| Previous Owner | Lanzillo Lisa A | $900,000 | |
| Previous Owner | Ericson Mildred R | $900,000 | |
| Previous Owner | Ericson Mildred R | $71,500 |
Property History
| Date | Event | Price | Change | Sq Ft Price |
|---|---|---|---|---|
| 06/22/2015 06/22/15 | Sold | $3,850,000 | -3.7% | $688 / Sq Ft |
| 06/15/2015 06/15/15 | Pending | -- | -- | -- |
| 01/14/2015 01/14/15 | For Sale | $3,999,000 | -- | $714 / Sq Ft |
Tax History Compared to Growth
Tax History
| Year | Tax Paid | Tax Assessment Tax Assessment Total Assessment is a certain percentage of the fair market value that is determined by local assessors to be the total taxable value of land and additions on the property. | Land | Improvement |
|---|---|---|---|---|
| 2025 | $18,704 | $4,319,600 | $1,674,200 | $2,645,400 |
| 2024 | $24,089 | $5,487,300 | $2,833,700 | $2,653,600 |
| 2023 | $23,345 | $4,998,900 | $2,576,000 | $2,422,900 |
| 2022 | $22,756 | $4,063,600 | $2,320,600 | $1,743,000 |
| 2021 | $21,755 | $3,607,800 | $2,275,000 | $1,332,800 |
| 2020 | $5,177 | $3,545,400 | $2,275,000 | $1,270,400 |
| 2019 | $20,916 | $3,390,000 | $2,230,500 | $1,159,500 |
| 2018 | $4,731 | $3,498,600 | $2,380,700 | $1,117,900 |
| 2017 | $4,880 | $3,664,200 | $2,380,700 | $1,283,500 |
| 2016 | $19,422 | $2,974,300 | $1,882,000 | $1,092,300 |
| 2015 | $18,462 | $2,884,700 | $1,783,000 | $1,101,700 |
| 2014 | -- | $2,714,200 | $1,783,000 | $931,200 |
Agents Affiliated with this Home
-
W
Seller's Agent in 2015
William Salas
Robert Paul Properties, Inc.
-
D
Buyer's Agent in 2015
Dee Higgins
oldCape Sotheby's International Realty
Map
Source: Cape Cod & Islands Association of REALTORS®
MLS Number: 21500379
APN: DENN-000422-000000-000019
- 87 Coles Pond Dr
- 43 Stony Way
- 43 Stony Way
- 10 Shiverick Rd
- 18 Wendy Way
- 336 Main St
- 1376 Bridge St Unit 16
- 98 Stony Brook Rd
- 92 Whiffletree Ave
- 88 Whiffletree Ave
- 153 Sesuit Neck Rd
- 163 Whiffletree Ave
- 77 Cedar Hill Rd
- 136 Forest Pines Dr
- 1348 Massachusetts 134
- 154 Forest Hills Dr
- 1 Old Salt Ln
- 117 A p Newcomb Rd
- 12 Paddocks Path
- 142 Ridgewood Dr






