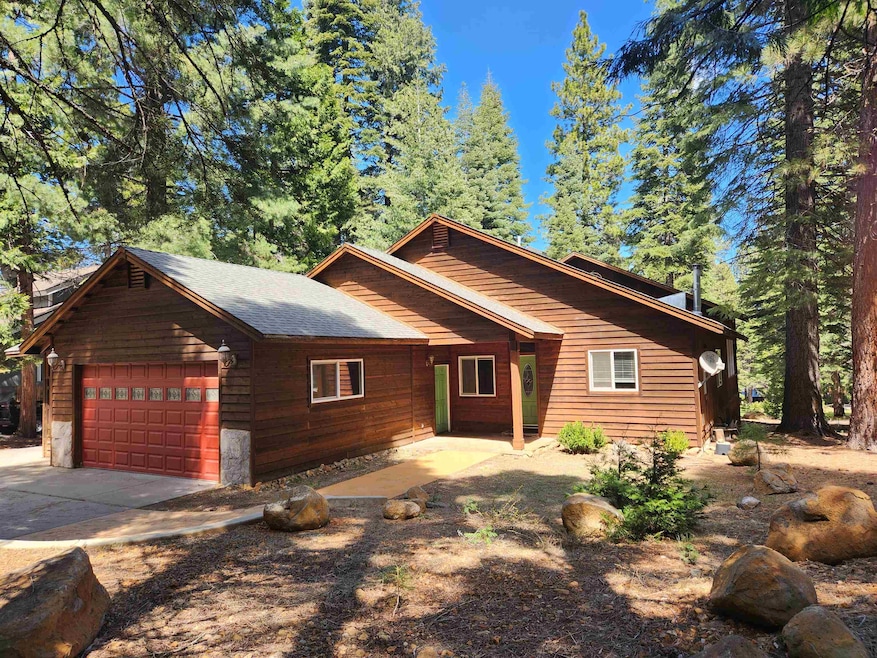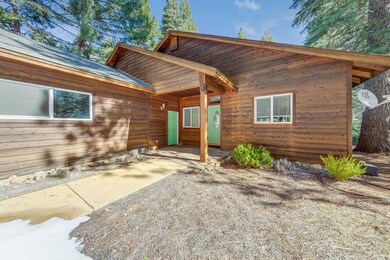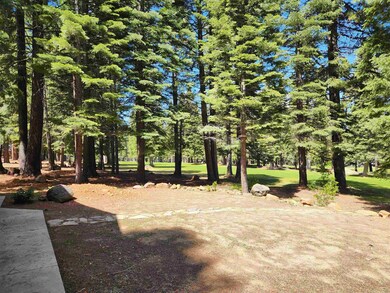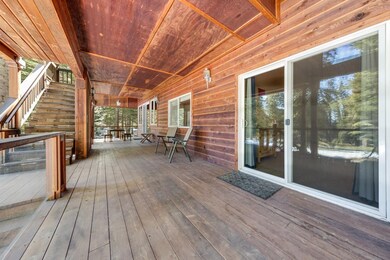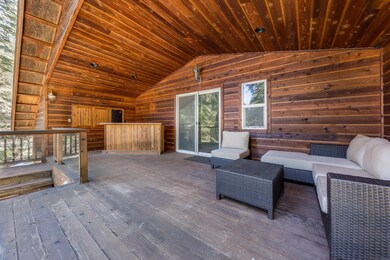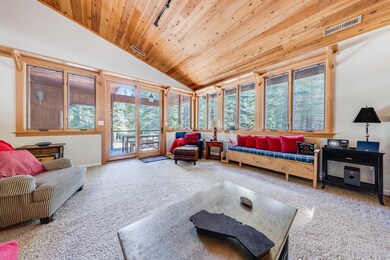
177 Slim Dr Chester, CA 96020
Highlights
- Boat Ramp
- RV or Boat Parking
- Clubhouse
- Golf Course Community
- Golf Course View
- Deck
About This Home
As of October 2024Great golf course residence in Lake Almanor West on a .54 acre parcel with lovely fairway views. This wonderful home features three bedrooms, two baths and a flowing, open floor plan. The living room has plenty of windows, cedar vaulted ceiling, Lopi wood stove and access to the spacious covered deck facing the course. Kitchen includes granite counters and backsplash, plus pantry. Delightful master suite with double bathroom vanity, large spa tub, sizeable walk-in shower and heated bathroom floor. Roomy guest bedrooms and a guest bath with tub/shower combination. In addition to the main floor there's a upstairs recreation room with an extra sleeping area, half bath, large covered second deck with bar and refrigerator, accessible off the main deck. Amenities include: Cedar siding, central propane heat, hickory cabinetry throughout, double car garage with enclosed wood storage area, concrete driveway, stone patio facing the golf course and a extra paved parking pad for your boat. Some furnishings may be included. Enjoy golf, tennis, recreation area and a private boat launch in Almanor West.
Last Agent to Sell the Property
COLDWELL BANKER KEHR/O'BRIEN (L) License #01127520 Listed on: 04/03/2024

Home Details
Home Type
- Single Family
Est. Annual Taxes
- $7,579
Year Built
- Built in 2004
Lot Details
- 0.54 Acre Lot
- Lot Dimensions are 269 x 80
- Lot Sloped Down
- Front Yard Sprinklers
- Wooded Lot
- Landscaped with Trees
Home Design
- Poured Concrete
- Frame Construction
- Composition Roof
- Cedar Siding
- Concrete Perimeter Foundation
Interior Spaces
- 2,501 Sq Ft Home
- 2-Story Property
- Vaulted Ceiling
- Ceiling Fan
- Skylights
- Wood Burning Stove
- Double Pane Windows
- Window Treatments
- Entrance Foyer
- Living Room
- Recreation Room
- Golf Course Views
Kitchen
- Breakfast Area or Nook
- Stove
- Gas Range
- Microwave
- Plumbed For Ice Maker
- Dishwasher
- Disposal
Flooring
- Carpet
- Tile
Bedrooms and Bathrooms
- 3 Bedrooms
- Hydromassage or Jetted Bathtub
- Bathtub with Shower
- Shower Only
Laundry
- Dryer
- Washer
Parking
- 2 Car Attached Garage
- Garage Door Opener
- Driveway
- Off-Street Parking
- RV or Boat Parking
Outdoor Features
- Deck
- Porch
Utilities
- Central Heating
- Heating System Uses Propane
- Underground Utilities
- Propane Water Heater
- Septic System
- Phone Available
- Satellite Dish
Listing and Financial Details
- Tax Lot 40
- Assessor Parcel Number 108-172-005
Community Details
Overview
- Association fees include road maintenance agree., recreational facilities
- Property has a Home Owners Association
- The community has rules related to covenants
Recreation
- Boat Ramp
- Golf Course Community
- Tennis Courts
Additional Features
- Clubhouse
- Building Fire Alarm
Ownership History
Purchase Details
Home Financials for this Owner
Home Financials are based on the most recent Mortgage that was taken out on this home.Purchase Details
Similar Homes in Chester, CA
Home Values in the Area
Average Home Value in this Area
Purchase History
| Date | Type | Sale Price | Title Company |
|---|---|---|---|
| Grant Deed | $690,000 | Cal Sierra Title | |
| Grant Deed | $587,000 | Fidelity Natl Title Co Of Ca |
Mortgage History
| Date | Status | Loan Amount | Loan Type |
|---|---|---|---|
| Open | $552,000 | New Conventional | |
| Previous Owner | $300,000 | Unknown | |
| Previous Owner | $245,000 | Construction |
Property History
| Date | Event | Price | Change | Sq Ft Price |
|---|---|---|---|---|
| 10/31/2024 10/31/24 | Sold | $690,000 | -2.8% | $276 / Sq Ft |
| 06/06/2024 06/06/24 | Price Changed | $710,000 | -2.6% | $284 / Sq Ft |
| 04/03/2024 04/03/24 | For Sale | $729,000 | -- | $291 / Sq Ft |
Tax History Compared to Growth
Tax History
| Year | Tax Paid | Tax Assessment Tax Assessment Total Assessment is a certain percentage of the fair market value that is determined by local assessors to be the total taxable value of land and additions on the property. | Land | Improvement |
|---|---|---|---|---|
| 2025 | $7,579 | $690,000 | $90,000 | $600,000 |
| 2023 | $7,579 | $591,511 | $129,665 | $461,846 |
| 2022 | $6,490 | $579,913 | $127,123 | $452,790 |
| 2021 | $6,426 | $579,913 | $127,123 | $452,790 |
| 2020 | $4,255 | $365,407 | $127,123 | $238,284 |
| 2019 | $4,201 | $360,735 | $127,123 | $233,612 |
| 2018 | $4,051 | $356,154 | $127,123 | $229,031 |
| 2017 | $4,030 | $349,170 | $124,630 | $224,540 |
| 2016 | $3,688 | $339,000 | $121,000 | $218,000 |
| 2015 | $3,692 | $339,000 | $121,000 | $218,000 |
| 2014 | $3,697 | $339,000 | $121,000 | $218,000 |
Agents Affiliated with this Home
-
Cathy Kuersten

Seller's Agent in 2024
Cathy Kuersten
COLDWELL BANKER KEHR/O'BRIEN (L)
(530) 259-4801
179 Total Sales
-
Laura Briggs

Buyer's Agent in 2024
Laura Briggs
COLDWELL BANKER KEHR/O'BRIEN (C)
(530) 258-2103
79 Total Sales
Map
Source: Plumas Association of REALTORS®
MLS Number: 20240182
APN: 108-172-005-000
- 180 Slim Dr
- 182 Slim Dr
- 920 Long Iron Dr
- 935 Long Iron Dr
- 168 Slim Dr
- 157 Slim Dr
- 203 Top of the Dr W
- 307 Manzanita Dr
- 406 Morningside Ct
- 156 Slim Dr
- 124 Lake Almanor Dr W
- 212 Top of the Dr W
- 148 Slim Dr
- 314 Maidu Dr
- 120 Top of the Dr W
- 226 Lake Almanor Dr W
- 147 Slim Dr
- 172 Slim Dr
- 118 Top of the Dr W
- 309 Osprey Loop
