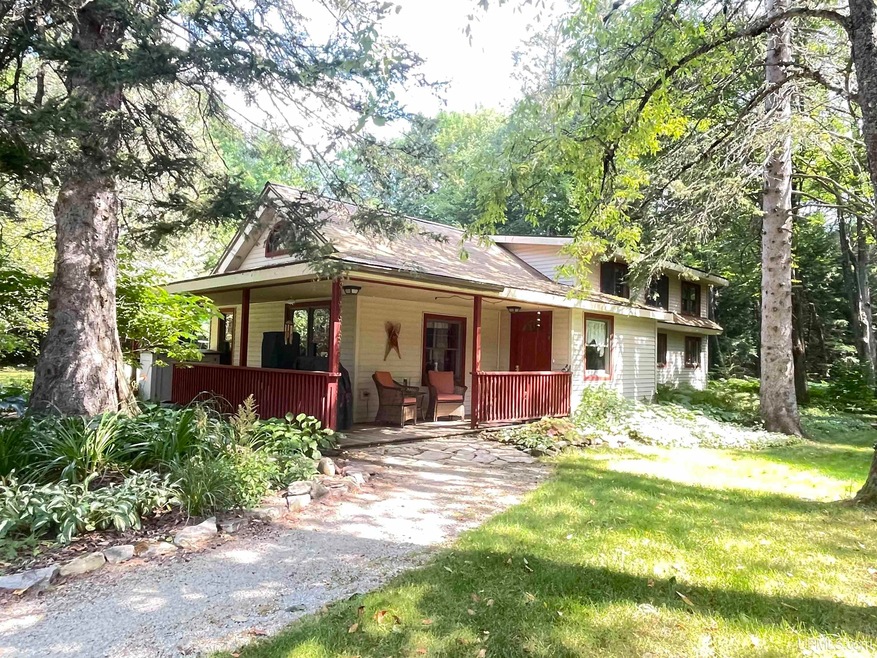
177 Slippery Jim Rd Marquette, MI 49855
Highlights
- Greenhouse
- 40 Acre Lot
- Main Floor Bedroom
- Above Ground Pool
- Wooded Lot
- Log Cabin
About This Home
As of November 2024This 4 bedroom 2 bath home on 40 acres offers solitude with both rustic charm and contemporary comfort. With features like multiple perennial gardens, a barn, greenhouse, fenced in raised garden beds offer great opportunities for sustainable living, also includes blueberries raspberries blk berries grapes and apple trees, it’s perfect for anyone who loves nature, gardening, and outdoor living. The barn includes a root cellar room and barn could be versatile, whether for animals, storage, or a workshop with a lien-to on side of barn for additional storage. Plus, being only 20 minutes from Marquette, you get the best of both worlds—privacy and peace at home, but with easy access to town when you need it. The fact that the home is located at the end of a dead-end road adds to the sense of seclusion, while still being close to town. Foster creek crosses corner of property and has a trail from yard down to creek. Contingent on sellers ability to close on property home/condo they currently have an offer on. All offers to be submitted by saturday October 19th 5:00 with a 24 hour response time.
Home Details
Home Type
- Single Family
Est. Annual Taxes
Year Built
- Built in 1975
Lot Details
- 40 Acre Lot
- Lot Dimensions are 1320 x 1320
- Street terminates at a dead end
- Rural Setting
- Wooded Lot
- Garden
Home Design
- Log Cabin
- Frame Construction
- Vinyl Siding
Interior Spaces
- 1,932 Sq Ft Home
- 1.5-Story Property
- Gas Fireplace
- Bay Window
- Living Room
- Crawl Space
Kitchen
- Oven or Range
- Dishwasher
Bedrooms and Bathrooms
- 4 Bedrooms
- Main Floor Bedroom
- Bathroom on Main Level
- 2 Full Bathrooms
Laundry
- Laundry Room
- Dryer
- Washer
Parking
- 2 Car Detached Garage
- Workshop in Garage
- Garage Door Opener
- Unassigned Parking
Outdoor Features
- Above Ground Pool
- Greenhouse
- Porch
Farming
- Hay Barn
- Horse or Livestock Barn
Utilities
- Hot Water Heating System
- Boiler Heating System
- Heating System Uses Propane
- Liquid Propane Gas Water Heater
- Mound Septic
- High Speed Internet
Listing and Financial Details
- Assessor Parcel Number 52-19-002-014-00
Ownership History
Purchase Details
Home Financials for this Owner
Home Financials are based on the most recent Mortgage that was taken out on this home.Map
Similar Homes in Marquette, MI
Home Values in the Area
Average Home Value in this Area
Purchase History
| Date | Type | Sale Price | Title Company |
|---|---|---|---|
| Warranty Deed | $506,500 | None Listed On Document |
Mortgage History
| Date | Status | Loan Amount | Loan Type |
|---|---|---|---|
| Open | $494,500 | New Conventional |
Property History
| Date | Event | Price | Change | Sq Ft Price |
|---|---|---|---|---|
| 11/04/2024 11/04/24 | Sold | $506,500 | +10.3% | $262 / Sq Ft |
| 10/20/2024 10/20/24 | Pending | -- | -- | -- |
| 10/11/2024 10/11/24 | For Sale | $459,000 | -- | $238 / Sq Ft |
Tax History
| Year | Tax Paid | Tax Assessment Tax Assessment Total Assessment is a certain percentage of the fair market value that is determined by local assessors to be the total taxable value of land and additions on the property. | Land | Improvement |
|---|---|---|---|---|
| 2024 | $9 | $127,300 | $0 | $0 |
| 2023 | $549 | $106,500 | $0 | $0 |
| 2022 | $1,187 | $80,200 | $0 | $0 |
| 2021 | $1,153 | $83,200 | $0 | $0 |
| 2020 | $1,034 | $80,200 | $0 | $0 |
| 2019 | $1,051 | $79,800 | $0 | $0 |
| 2018 | $1,024 | $79,500 | $0 | $0 |
| 2017 | $1,004 | $76,300 | $0 | $0 |
| 2016 | $1,002 | $74,150 | $0 | $0 |
| 2015 | -- | $74,150 | $0 | $0 |
| 2014 | -- | $72,000 | $0 | $0 |
| 2012 | -- | $71,200 | $0 | $0 |
Source: Upper Peninsula Association of REALTORS®
MLS Number: 50158076
APN: 52-19-002-014-00
- 573 County Road 545 N
- South half TBD Kunde Rd
- North half TBD Kunde Rd
- 225 J H Ln
- 9260 U S 41
- 330 Green Garden Rd
- 408 Green Garden Rd
- 148 Fassbender Rd
- 9412 Us Highway 41 S
- 131 Shimon Ct
- 325 Brookwood Ln
- 589 Mangum Rd
- 120 Basal Rd
- 6382 Us Highway 41
- 186 Abrahams Rd
- 702 Dalton Rd
- 40 +/- Acres Mangum Rd
- 124 Sandy Ln
- 237 Kawbawgam Rd
- 106 Charlotte Trail
