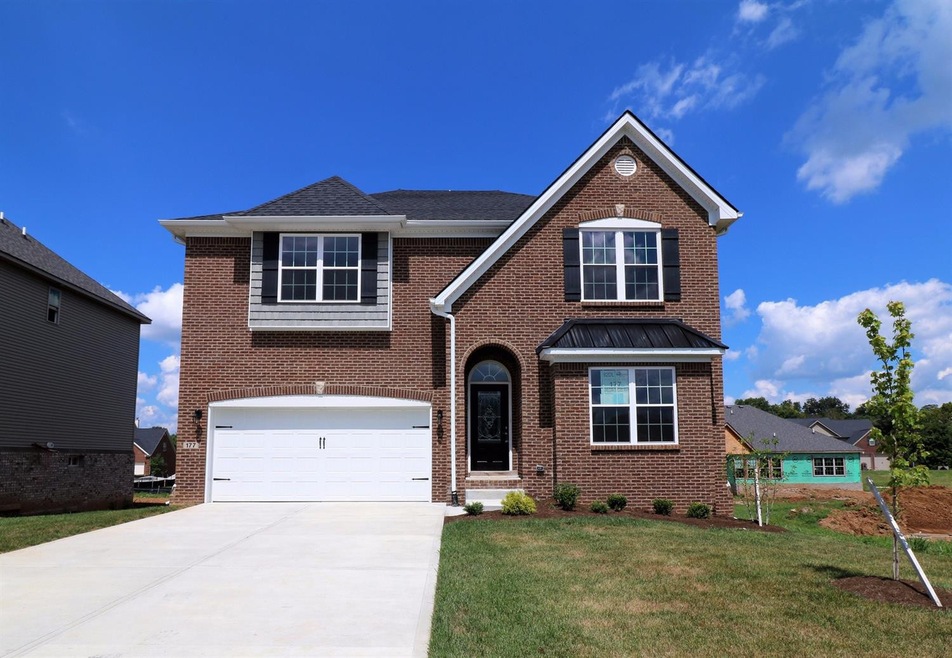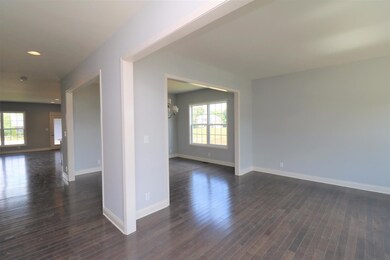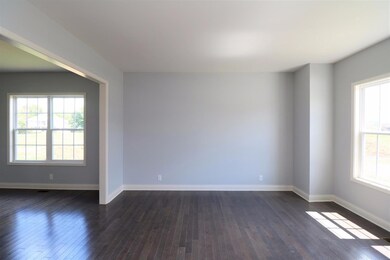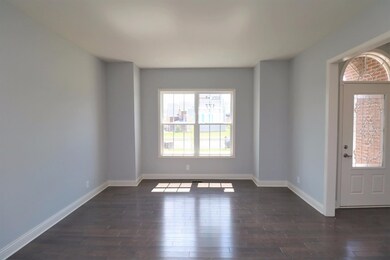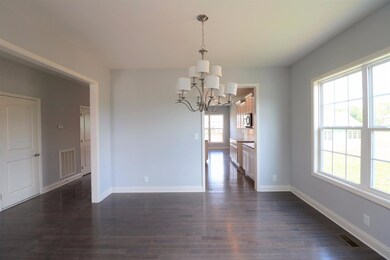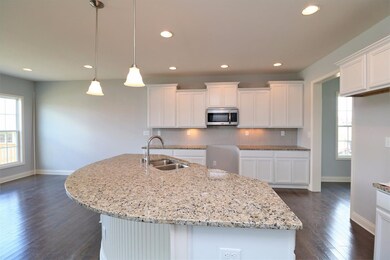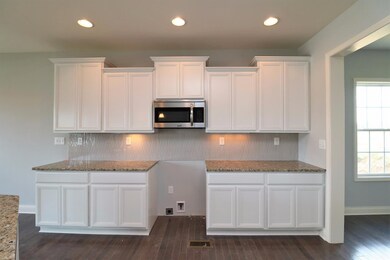
177 Swilcan Bridge Way Georgetown, KY 40324
Highlights
- New Construction
- Deck
- Wood Flooring
- Home Energy Rating Service (HERS) Rated Property
- Recreation Room
- Attic
About This Home
As of June 2019The Cavanaugh II by Ball Homes, LLC includes four bedrooms and a loft. Plus an inground basement and deck. This plan includes formal living and dining room plus a family room with a dry stacked stone fireplace with direct vent gas logs. Solid hardwood in the entry, living, dining, kitchen and family room. The kitchen has upgraded variable height white cabinets, beautiful granite, elliptical island and stainless appliance package which includes a gas range and French door refrigerator. The master bedroom features an oversized wrap around master closet. Gorgeous Master Bath with 4x3'4 fully tiled shower, 36x72 soaker tub, double bowl with granite vanity, commode enclosure and ceramic tile floor. The utility room is located upstairs for convenience. House is complete and move in ready. JOB 82DL
Last Agent to Sell the Property
Drew Hewlett
Milestone Realty Consultants License #190743 Listed on: 12/10/2018

Home Details
Home Type
- Single Family
Est. Annual Taxes
- $3,658
Year Built
- Built in 2019 | New Construction
HOA Fees
- $10 Monthly HOA Fees
Parking
- 2 Car Attached Garage
Home Design
- Brick Veneer
- Dimensional Roof
- Shingle Roof
- Vinyl Siding
Interior Spaces
- 3,261 Sq Ft Home
- 2-Story Property
- Entrance Foyer
- Family Room
- Living Room
- Dining Room
- Recreation Room
- Utility Room
- Washer and Gas Dryer Hookup
- Attic
Kitchen
- Oven or Range
- Dishwasher
- Disposal
Flooring
- Wood
- Carpet
- Tile
Bedrooms and Bathrooms
- 4 Bedrooms
- Walk-In Closet
Unfinished Basement
- Interior Basement Entry
- Basement Windows
Schools
- Western Elementary School
- Scott Co Middle School
- Not Applicable Middle School
- Scott Co High School
Utilities
- Forced Air Zoned Heating and Cooling System
- Heating System Uses Natural Gas
- Natural Gas Connected
- Gas Water Heater
Additional Features
- Home Energy Rating Service (HERS) Rated Property
- Deck
- 9,148 Sq Ft Lot
Community Details
- Built by Ball Homes, LLC
- Canewood Subdivision
Listing and Financial Details
- Builder Warranty
- Assessor Parcel Number NEW OR UNDER CONSTRUCTION
Ownership History
Purchase Details
Home Financials for this Owner
Home Financials are based on the most recent Mortgage that was taken out on this home.Similar Homes in Georgetown, KY
Home Values in the Area
Average Home Value in this Area
Purchase History
| Date | Type | Sale Price | Title Company |
|---|---|---|---|
| Deed | $339,000 | Foundation T&E Series Llc |
Mortgage History
| Date | Status | Loan Amount | Loan Type |
|---|---|---|---|
| Open | $365,800 | VA | |
| Closed | $310,500 | VA | |
| Closed | $312,000 | VA | |
| Closed | $305,100 | VA |
Property History
| Date | Event | Price | Change | Sq Ft Price |
|---|---|---|---|---|
| 06/29/2025 06/29/25 | Price Changed | $499,900 | -7.0% | $150 / Sq Ft |
| 05/30/2025 05/30/25 | For Sale | $537,500 | +58.6% | $162 / Sq Ft |
| 06/04/2019 06/04/19 | Sold | $339,000 | 0.0% | $104 / Sq Ft |
| 04/29/2019 04/29/19 | Pending | -- | -- | -- |
| 12/10/2018 12/10/18 | For Sale | $339,000 | -- | $104 / Sq Ft |
Tax History Compared to Growth
Tax History
| Year | Tax Paid | Tax Assessment Tax Assessment Total Assessment is a certain percentage of the fair market value that is determined by local assessors to be the total taxable value of land and additions on the property. | Land | Improvement |
|---|---|---|---|---|
| 2024 | $3,658 | $406,800 | $0 | $0 |
| 2023 | $3,477 | $383,500 | $48,000 | $335,500 |
| 2022 | $2,882 | $339,000 | $40,000 | $299,000 |
| 2021 | $3,193 | $339,000 | $40,000 | $299,000 |
| 2020 | $2,913 | $339,000 | $40,000 | $299,000 |
| 2019 | $2,668 | $339,000 | $0 | $0 |
| 2018 | $2,538 | $292,459 | $0 | $0 |
| 2017 | $1,657 | $190,000 | $0 | $0 |
| 2016 | $197 | $24,500 | $0 | $0 |
| 2015 | $280 | $35,000 | $0 | $0 |
Agents Affiliated with this Home
-
Rosemary DeCenzo

Seller's Agent in 2025
Rosemary DeCenzo
SimpliHOM
(859) 509-8401
32 Total Sales
-
Scotty Floro

Seller Co-Listing Agent in 2025
Scotty Floro
Black Crow Real Estate
(859) 621-4268
132 Total Sales
-
D
Seller's Agent in 2019
Drew Hewlett
Milestone Realty Consultants
-
Audra Tate

Buyer's Agent in 2019
Audra Tate
National Real Estate
(859) 533-3268
40 Total Sales
Map
Source: ImagineMLS (Bluegrass REALTORS®)
MLS Number: 1827218
APN: 139-20-174.033
- 194 Shinnecock Hill Dr
- 202 Shinnecock Hill Dr
- 98 Delissa Dr
- 246 Sturbridge Dr
- 470 General John Payne Blvd
- 105 Cornwallis Dr
- 101 Saint Andrews Way
- 124 Keelridge Dr
- 111 N Lafayette Dr
- 442 General John Payne Blvd
- 214 Colony Blvd
- 113 Sea Pines Way
- 166 Christal Dr
- 193 Keelridge Dr Unit 2C
- 126 Autumn Leaf Path
- 124 Autumn Leaf Path
- 144 Williamsburg Ln
- 407 General John Payne Blvd
- 109 Acorn Path
- 119 Acorn Path
