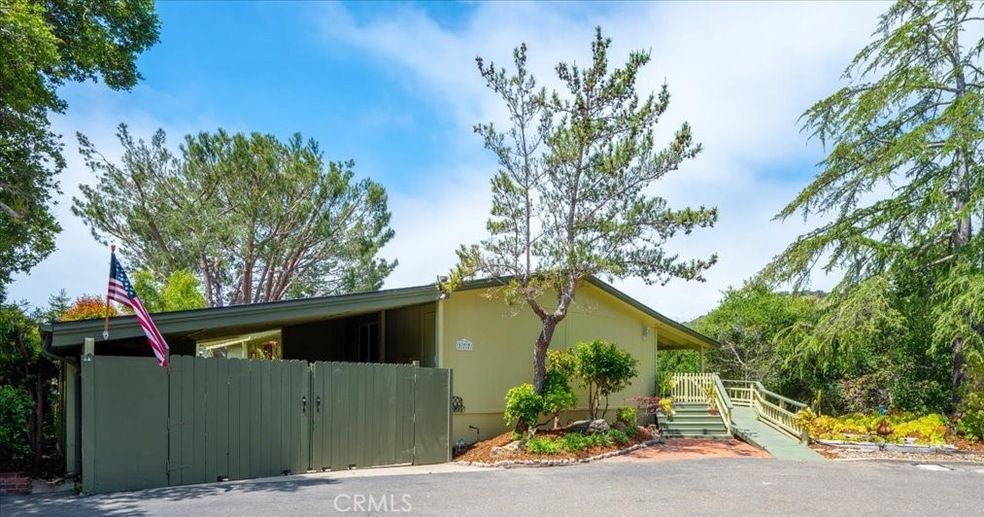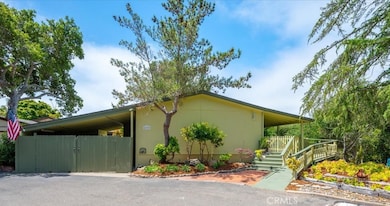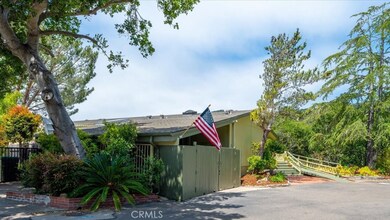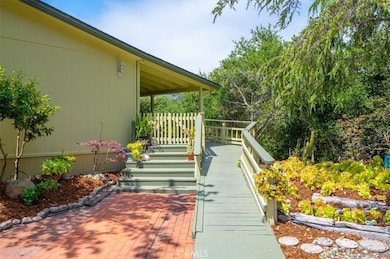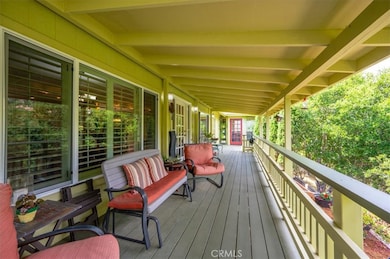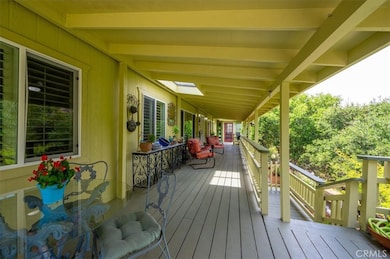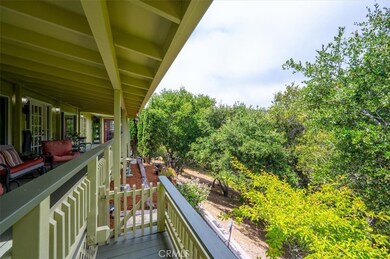
177 Valley View Dr Avila Beach, CA 93424
Avila Beach NeighborhoodHighlights
- Senior Community
- Clubhouse
- Hydromassage or Jetted Bathtub
- Mountain View
- Wood Flooring
- Granite Countertops
About This Home
As of August 2024Experience a calm, cool, relaxing lifestyle. INDIAN HILL, a 55+ active adult community, is located on a private cul-de-sac in San Luis bay Estates, a private gated community in Avila Beach. This unique property offers a private Art Studio and a full-length porch-style deck nestled among the oaks. Welcoming you with a beautiful bevel front glass door and side lights, this comprehensive open floor plan has been tastefully upgraded with hardwood floors throughout, plantation shutters updated smooth and wood ceilings accented with crown moldings, granite countertop kitchen custom tile backsplash, indoor laundry, comfortable updated primary-bedroom and bathroom suite, with Jetted tub and tile shower, secondary guest bedroom offers a private deck with fantastic valley views updated bathroom makes this room a welcoming retreat. In addition, this home includes a Bonus room and ¼ bath and could be used as a library, studio, hobby room, and exercise room, letting your imagination run wild. A double carport provides plenty of room for a workbench and storage as well as an additional outside storage room and golf cart parking. This Indian Hill Community offers exclusive access to its community pool, spa, clubhouse, and beautiful, lush green park, which is also available as an opportunity to embrace the Avila Beach coastal lifestyle. Indian Hill is known for its active lifestyle, offering hiking and biking on the Bob Jones Trail, an oceanfront Golf Course, and is only a short distance to the beach. Enjoy wine tasting, shopping, and dining at nearby restaurants. This unique property and its location have much to offer, an opportunity to make it your own. You will not want to miss this one...It's worth a peek!
Last Agent to Sell the Property
Mid Coast Realty Brokerage Email: jim@MidCoastRealty.com License #01171083 Listed on: 05/30/2024
Property Details
Home Type
- Manufactured Home With Land
Year Built
- Built in 1979
Lot Details
- 5,200 Sq Ft Lot
- No Common Walls
- Density is up to 1 Unit/Acre
HOA Fees
Home Design
- Planned Development
Interior Spaces
- 1,440 Sq Ft Home
- 1-Story Property
- Ceiling Fan
- Wood Flooring
- Mountain Views
- Granite Countertops
- Laundry Room
Bedrooms and Bathrooms
- 2 Main Level Bedrooms
- Granite Bathroom Countertops
- Hydromassage or Jetted Bathtub
Parking
- 2 Parking Spaces
- 2 Attached Carport Spaces
- Parking Available
Outdoor Features
- Patio
- Rear Porch
Location
- Suburban Location
Utilities
- Forced Air Heating and Cooling System
- Private Water Source
Listing and Financial Details
- Tax Lot 1
- Tax Tract Number 1900
- Assessor Parcel Number 076188065
Community Details
Overview
- Senior Community
- 162 Units
- Indian Hill Association, Phone Number (805) 595-2519
- Goetz Manderley Association
- Sue Snowdy HOA
- Mountainous Community
Amenities
- Clubhouse
Recreation
- Community Pool
- Community Spa
- Park
- Bike Trail
Similar Home in Avila Beach, CA
Home Values in the Area
Average Home Value in this Area
Property History
| Date | Event | Price | Change | Sq Ft Price |
|---|---|---|---|---|
| 08/16/2024 08/16/24 | Sold | $829,000 | 0.0% | $576 / Sq Ft |
| 08/02/2024 08/02/24 | Pending | -- | -- | -- |
| 05/30/2024 05/30/24 | For Sale | $829,000 | -- | $576 / Sq Ft |
Tax History Compared to Growth
Agents Affiliated with this Home
-
Jim & Jeri LaMarca

Seller's Agent in 2024
Jim & Jeri LaMarca
Mid Coast Realty
(805) 542-9774
23 in this area
45 Total Sales
-
Jeri LaMarca
J
Buyer's Agent in 2024
Jeri LaMarca
Mid Coast Realty
(805) 550-1728
9 in this area
14 Total Sales
Map
Source: California Regional Multiple Listing Service (CRMLS)
MLS Number: PI24083685
- 6441 Fiddleneck Ln Unit 23
- 6405 Fiddleneck Ln
- 6279 Twinberry Cir Unit 7
- 2318 Cranesbill Place
- 6456 Twinberry Cir
- 111 Sunrise Terrace
- 6490 Twinberry Cir
- 2344 Snowberry Ct
- 6370 Verdugo Ranch Way
- 2665 Vista de Avila Ln
- 2815 Rock Wren Ln
- 2865 Rock Wren Ln
- 5595 Tanbark Ct
- 5498 Shooting Star Ln
- 1220 Bassi Dr
- 1190 Bassi Dr
- 1175 Bassi Dr
- 157 San Antonia St
- 502 1st St
- 2650 Skyview Trail
