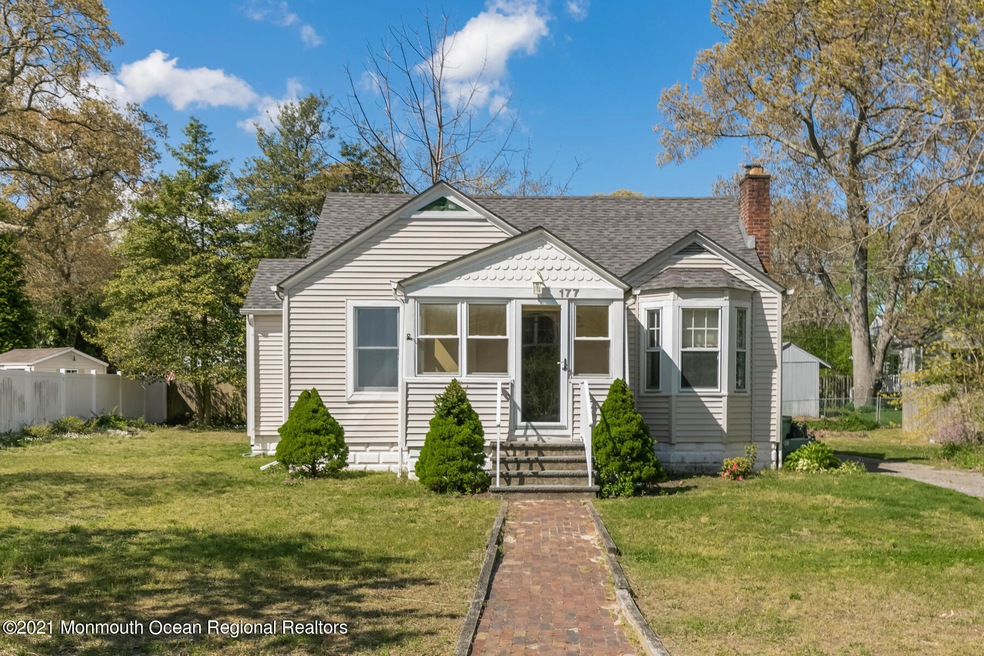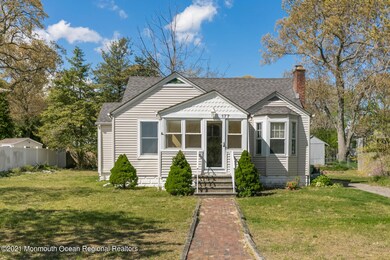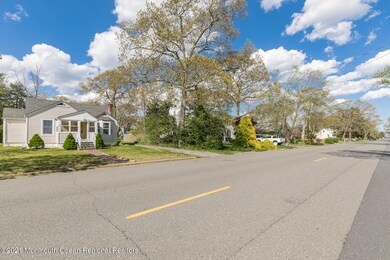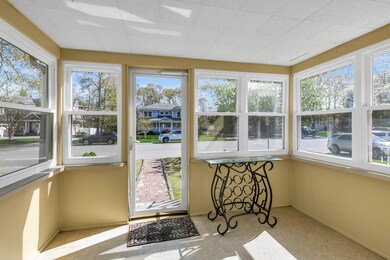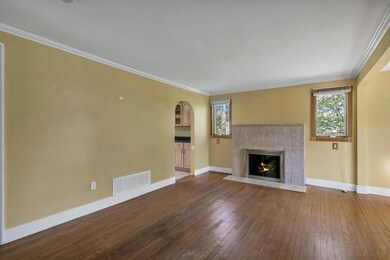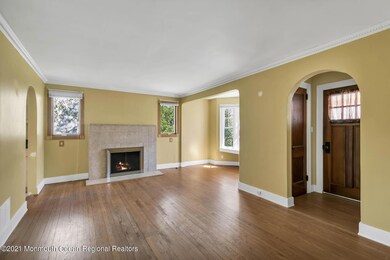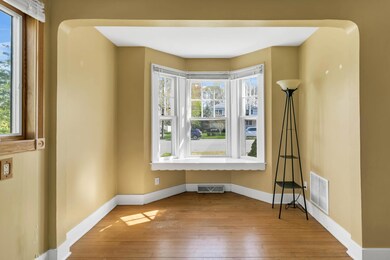
177 Vansant Ave Island Heights, NJ 08732
2
Beds
1
Bath
--
Sq Ft
9,148
Sq Ft Lot
Highlights
- Deck
- Wood Flooring
- Cottage
- Island Heights Elementary School Rated A
- No HOA
- 1 Car Detached Garage
About This Home
As of March 2024Affordable and adorable is this original ''Sears Roebuck'' cottage style home offering 2 bedrooms and one bath. This move in ready home offers a large kitchen with maple custom cabinets gas heat and central air-conditioning, 1 car detached garage, hardwood floors throughout, gas fireplace, 30 x 20 attic space and full basement! This home is on a large87 x 106 lot on a double wide street.
Home Details
Home Type
- Single Family
Est. Annual Taxes
- $5,781
Year Built
- Built in 1940
Lot Details
- 9,148 Sq Ft Lot
- Lot Dimensions are 87 x 106
Parking
- 1 Car Detached Garage
- Off-Street Parking
Home Design
- Cottage
- Shingle Roof
- Vinyl Siding
Interior Spaces
- 1-Story Property
- Crown Molding
- Recessed Lighting
- Gas Fireplace
- Living Room
- Basement Fills Entire Space Under The House
- Walkup Attic
Kitchen
- Gas Cooktop
- Stove
- Dishwasher
Flooring
- Wood
- Ceramic Tile
Bedrooms and Bathrooms
- 2 Bedrooms
- 1 Full Bathroom
Outdoor Features
- Deck
Schools
- Island Heights Elementary School
- Central Reg Middle School
- Central Regional High School
Utilities
- Forced Air Heating System
- Heating System Uses Natural Gas
- Natural Gas Water Heater
Community Details
- No Home Owners Association
Listing and Financial Details
- Assessor Parcel Number 11-00035-0000-00007-01
Ownership History
Date
Name
Owned For
Owner Type
Purchase Details
Listed on
Jan 17, 2024
Closed on
Mar 8, 2024
Sold by
Richards James and Richards Dana
Bought by
Livesey Kyle
Seller's Agent
Scott DuBeau
RE/MAX Select
Buyer's Agent
Scott DuBeau
RE/MAX Select
List Price
$515,900
Sold Price
$540,000
Premium/Discount to List
$24,100
4.67%
Total Days on Market
17
Views
103
Current Estimated Value
Home Financials for this Owner
Home Financials are based on the most recent Mortgage that was taken out on this home.
Estimated Appreciation
$3,129
Avg. Annual Appreciation
0.49%
Original Mortgage
$431,000
Interest Rate
7.1%
Mortgage Type
New Conventional
Purchase Details
Listed on
May 2, 2021
Closed on
Jun 29, 2021
Sold by
Seebeck Claudia and Seebeck Christopher S
Bought by
Richards James and Richards Dana
Seller's Agent
Colleen Burt
Childers Sotheby's Int Realty
Buyer's Agent
Sidney Loundy
Goldstone Realty
List Price
$325,000
Sold Price
$325,000
Home Financials for this Owner
Home Financials are based on the most recent Mortgage that was taken out on this home.
Avg. Annual Appreciation
20.52%
Purchase Details
Closed on
Dec 5, 1995
Sold by
Hampshire Lois
Bought by
Grande Claudia and Seebeck Christopher
Home Financials for this Owner
Home Financials are based on the most recent Mortgage that was taken out on this home.
Original Mortgage
$93,000
Interest Rate
7.44%
Map
Create a Home Valuation Report for This Property
The Home Valuation Report is an in-depth analysis detailing your home's value as well as a comparison with similar homes in the area
Similar Homes in the area
Home Values in the Area
Average Home Value in this Area
Purchase History
| Date | Type | Sale Price | Title Company |
|---|---|---|---|
| Deed | $540,000 | Pegasus Title | |
| Deed | $325,000 | Pegasus Title Agency Llc | |
| Deed | $97,500 | -- |
Source: Public Records
Mortgage History
| Date | Status | Loan Amount | Loan Type |
|---|---|---|---|
| Previous Owner | $431,000 | New Conventional | |
| Previous Owner | $260,000 | Credit Line Revolving | |
| Previous Owner | $93,000 | No Value Available |
Source: Public Records
Property History
| Date | Event | Price | Change | Sq Ft Price |
|---|---|---|---|---|
| 03/18/2024 03/18/24 | Sold | $540,000 | +4.7% | $404 / Sq Ft |
| 02/02/2024 02/02/24 | Pending | -- | -- | -- |
| 01/17/2024 01/17/24 | For Sale | $515,900 | +58.7% | $386 / Sq Ft |
| 06/30/2021 06/30/21 | Sold | $325,000 | 0.0% | -- |
| 05/19/2021 05/19/21 | Pending | -- | -- | -- |
| 05/02/2021 05/02/21 | For Sale | $325,000 | -- | -- |
Source: MOREMLS (Monmouth Ocean Regional REALTORS®)
Tax History
| Year | Tax Paid | Tax Assessment Tax Assessment Total Assessment is a certain percentage of the fair market value that is determined by local assessors to be the total taxable value of land and additions on the property. | Land | Improvement |
|---|---|---|---|---|
| 2024 | $5,966 | $285,400 | $162,400 | $123,000 |
| 2023 | $5,839 | $288,200 | $162,400 | $125,800 |
| 2022 | $5,839 | $288,200 | $162,400 | $125,800 |
| 2021 | $5,661 | $288,200 | $162,400 | $125,800 |
| 2020 | $5,781 | $288,200 | $162,400 | $125,800 |
| 2019 | $5,450 | $288,200 | $162,400 | $125,800 |
| 2018 | $5,880 | $308,500 | $200,700 | $107,800 |
| 2017 | $5,692 | $308,500 | $200,700 | $107,800 |
| 2016 | $5,732 | $308,500 | $200,700 | $107,800 |
| 2015 | $5,565 | $308,500 | $200,700 | $107,800 |
| 2014 | $5,476 | $308,500 | $200,700 | $107,800 |
Source: Public Records
Source: MOREMLS (Monmouth Ocean Regional REALTORS®)
MLS Number: 22113449
APN: 11-00035-0000-00007-01
Nearby Homes
- 206 Lake Ave
- 124 Lake Dr
- 195 Lake Ave
- 199 Lake Ave
- 10 Ocean Ave
- 130 Camp Meeting Ave
- 256 Summit Ave
- 258 Summit Ave
- 16 Ensor Place
- 265 Summit Ave
- 120 Elizabeth Ave
- 204 Bay Ave
- 333 Anthony Ave
- 52 Chadwick Ave
- 113 Jaynes Ave
- 58 Garden Ave
- 330 Morris Blvd
- 145 Central Ave Unit 1A
- 58 Chadwick Ave
- 179 Gilford Ave
