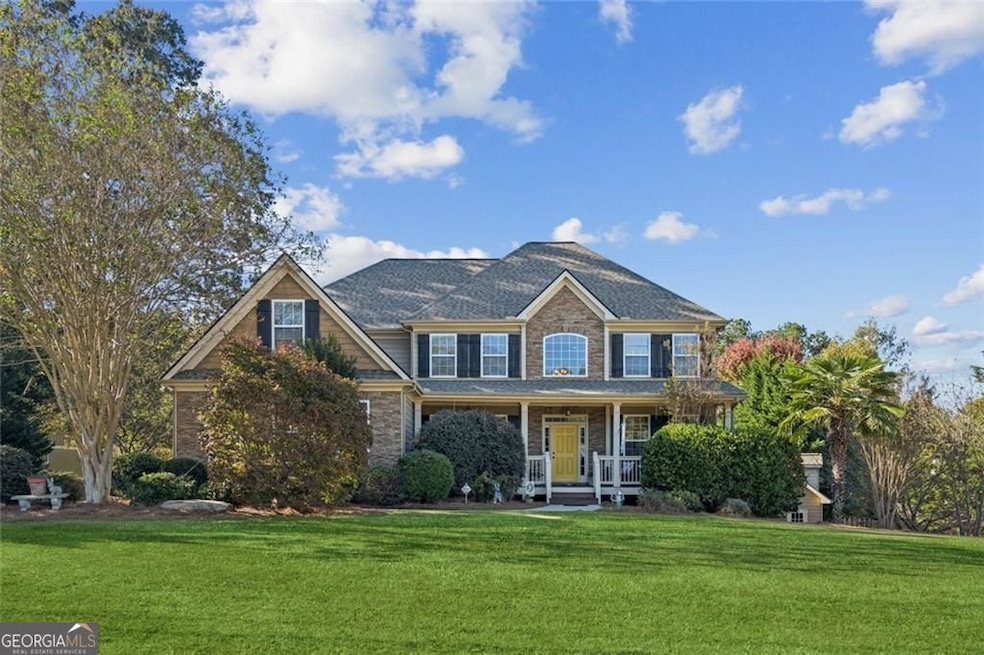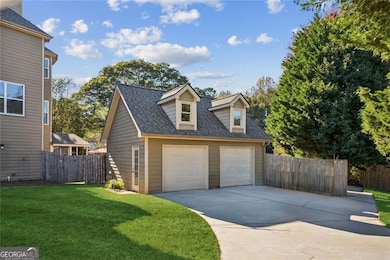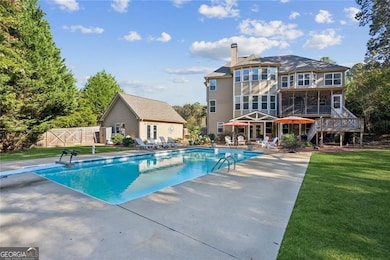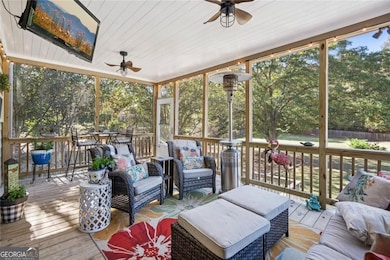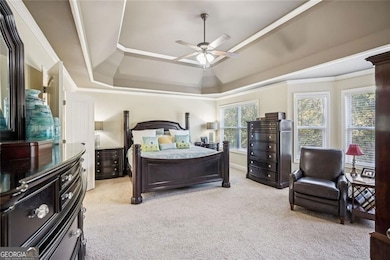177 Whirlaway St Jefferson, GA 30549
Estimated payment $4,166/month
Highlights
- Home Theater
- In Ground Pool
- Dining Room Seats More Than Twelve
- West Jackson Middle School Rated A-
- City View
- Deck
About This Home
Welcome to your private retreat in the heart of Jefferson,GA! Sitting on over an acre, your 5-bedroom 4-bath home with pool and detached garage with separate driveway offers the perfect blend of function, comfort and outdoor living minutes from I-85, Chateau Elan, Road Atlanta and sought after Jackson County schools! Step inside to find a bright, open floor plan designed for both everyday living and entertaining. Main level features office, dining room, full bedroom and full bath. Cozy fireplace and den are open to the chef's kitchen featuring an oversized island and eat in breakfast room. Upstairs find the relaxing escape of the primary suite with a luxurious ensuite bath and daylight closet. Media loft and three additional bedrooms provide plenty of room for family and guests. Terrace level daylight basement creates endless possibilities-ideal for recreation, multi-generational living, or hobbies. Enjoy perfect Georgia days in your backyard oasis featuring a sparkling in-ground pool with large deck, fire pit and plenty of room for yard games. The detached two-door garage has loads of potential for extra parking, storage, or workshop. Located in sought after Jackson County Schools, this home combines comfort, privacy and convenience-just minutes from downtown Jefferson and easy access to I-85.
Listing Agent
BHHS Georgia Properties License #155253 Listed on: 10/17/2025

Home Details
Home Type
- Single Family
Est. Annual Taxes
- $5,415
Year Built
- Built in 2008
Lot Details
- 1.12 Acre Lot
- Privacy Fence
- Fenced
- Level Lot
- Grass Covered Lot
HOA Fees
- $23 Monthly HOA Fees
Home Design
- Traditional Architecture
- Composition Roof
- Wood Siding
Interior Spaces
- 3-Story Property
- Bookcases
- Double Pane Windows
- Family Room with Fireplace
- Dining Room Seats More Than Twelve
- Home Theater
- Home Office
- Loft
- Game Room
- Screened Porch
- City Views
- Fire and Smoke Detector
Kitchen
- Country Kitchen
- Breakfast Bar
- Dishwasher
- Kitchen Island
Flooring
- Wood
- Carpet
- Tile
Bedrooms and Bathrooms
- Double Vanity
Laundry
- Laundry Room
- Laundry in Hall
- Laundry on upper level
Unfinished Basement
- Basement Fills Entire Space Under The House
- Exterior Basement Entry
- Stubbed For A Bathroom
- Natural lighting in basement
Parking
- 5 Car Garage
- Parking Pad
- Parking Accessed On Kitchen Level
- Side or Rear Entrance to Parking
- Garage Door Opener
Outdoor Features
- In Ground Pool
- Deck
- Gazebo
- Separate Outdoor Workshop
Schools
- Legacy Knoll Middle School
- Jackson County High School
Utilities
- Central Heating and Cooling System
- Underground Utilities
- Septic Tank
- Phone Available
- Cable TV Available
Community Details
- Association fees include tennis
- Belmont Chase Subdivision
Listing and Financial Details
- Tax Lot 8
Map
Home Values in the Area
Average Home Value in this Area
Tax History
| Year | Tax Paid | Tax Assessment Tax Assessment Total Assessment is a certain percentage of the fair market value that is determined by local assessors to be the total taxable value of land and additions on the property. | Land | Improvement |
|---|---|---|---|---|
| 2024 | $5,264 | $216,920 | $24,000 | $192,920 |
| 2023 | $5,264 | $193,800 | $24,000 | $169,800 |
| 2022 | $4,444 | $160,000 | $24,000 | $136,000 |
| 2021 | $4,456 | $159,280 | $24,000 | $135,280 |
| 2020 | $4,129 | $134,320 | $24,000 | $110,320 |
| 2019 | $4,194 | $134,320 | $24,000 | $110,320 |
| 2018 | $4,266 | $134,680 | $24,000 | $110,680 |
| 2017 | $3,954 | $125,479 | $24,000 | $101,479 |
| 2016 | $3,977 | $125,479 | $24,000 | $101,479 |
| 2015 | $3,543 | $111,479 | $10,000 | $101,479 |
| 2014 | $3,426 | $107,039 | $10,000 | $97,039 |
| 2013 | -- | $107,039 | $10,000 | $97,039 |
Property History
| Date | Event | Price | List to Sale | Price per Sq Ft | Prior Sale |
|---|---|---|---|---|---|
| 10/17/2025 10/17/25 | For Sale | $699,000 | +94.4% | $244 / Sq Ft | |
| 08/24/2017 08/24/17 | Sold | $359,500 | +3.2% | $125 / Sq Ft | View Prior Sale |
| 07/28/2017 07/28/17 | Pending | -- | -- | -- | |
| 07/26/2017 07/26/17 | For Sale | $348,500 | -- | $122 / Sq Ft |
Purchase History
| Date | Type | Sale Price | Title Company |
|---|---|---|---|
| Warranty Deed | -- | -- | |
| Warranty Deed | $359,500 | -- | |
| Deed | $339,900 | -- | |
| Deed | $56,050 | -- | |
| Deed | $225,000 | -- |
Mortgage History
| Date | Status | Loan Amount | Loan Type |
|---|---|---|---|
| Open | $326,000 | New Conventional | |
| Previous Owner | $269,525 | New Conventional | |
| Previous Owner | $354,735 | New Conventional | |
| Previous Owner | $266,250 | New Conventional | |
| Previous Owner | $180,000 | New Conventional |
Source: Georgia MLS
MLS Number: 10626804
APN: 093A-008
- 11 Darling Ln
- 373 Merigold Way
- 15 Warwick Ct
- 542 Glenn Gee Rd
- 575 Concord Rd
- 17 Wynn Way
- 2404 Georgia 124
- 2336 Georgia 124
- 115 Wynn Way
- 163 Wynn Way
- 224 Banner Rd
- 130 Town Square Blvd
- 4457 Waxwing St
- 4446 Waxwing St
- 488 Amherst Way
- 488 Amherst Way Unit Reno
- 488 Amherst Way Unit Oakmont
- 488 Amherst Way Unit Southport
- 63 Walnut Grove Way
- 304 Red Cap Cir
