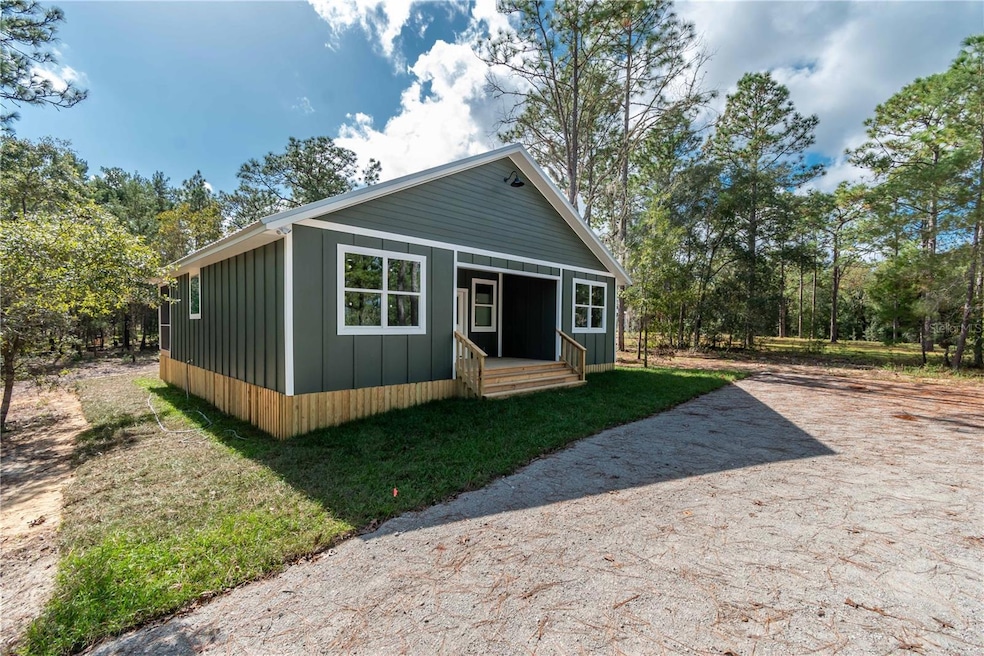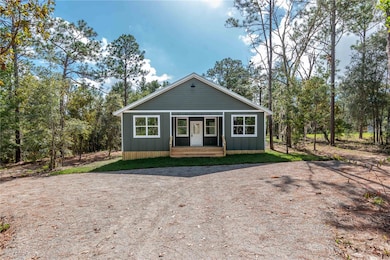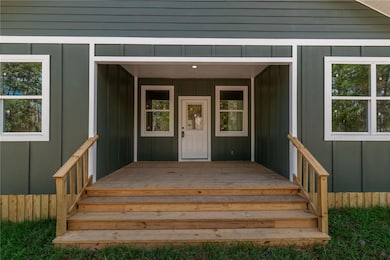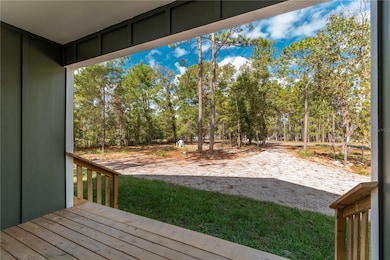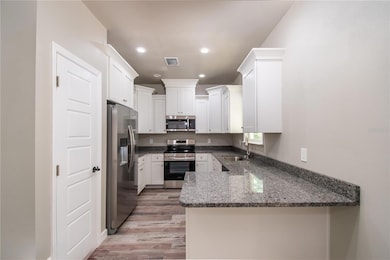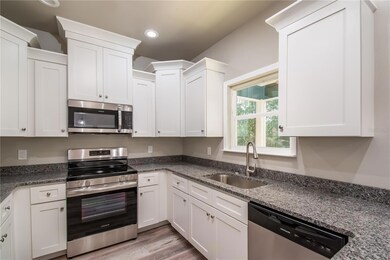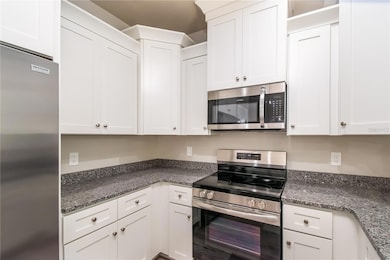
177 Whirlwind Loop Hawthorne, FL 32640
Estimated payment $1,684/month
Highlights
- Under Construction
- Open Floorplan
- High Ceiling
- 2.16 Acre Lot
- Main Floor Primary Bedroom
- Stone Countertops
About This Home
Under contract-accepting backup offers. Under Construction. New construction! 12 month warranty! This stunning home is ready for its new owners. Complete with 3 bedrooms, 2 bathrooms and a spacious open floor plan, you will fall in love as soon as you walk in. Luxury vinyl plank flooring throughout, custom cabinetry in the kitchen with granite counter tops, a vaulted ceiling in the living room/dining room, upgraded lighting/fans throughout, stainless steel appliances in the kitchen and so much more. The master bedroom and bathroom are beaming with natural light. The master bath features double sinks, a walk in shower and a beautiful stand alone soaking tub! Step through your french doors in your dining area to your spacious screened in patio, overlooking your 2 acres of land! On the exterior you'll notice the upgraded metal roof, a crushed concrete drive with parking for at least 4 cars, and new sod around the home... All of this located off of a paved road in a sought after neighborhood in Putnam county. Schedule your showing today!
Listing Agent
IHEART REALTY INC. Brokerage Phone: 904-584-5333 License #3483573 Listed on: 08/08/2024
Home Details
Home Type
- Single Family
Est. Annual Taxes
- $264
Year Built
- Built in 2024 | Under Construction
Lot Details
- 2.16 Acre Lot
- North Facing Home
- Property is zoned AG
Home Design
- Pillar, Post or Pier Foundation
- Frame Construction
- Metal Roof
Interior Spaces
- 1,270 Sq Ft Home
- Open Floorplan
- High Ceiling
- Family Room Off Kitchen
- Combination Dining and Living Room
- Luxury Vinyl Tile Flooring
- Laundry Room
Kitchen
- Range
- Microwave
- Dishwasher
- Stone Countertops
Bedrooms and Bathrooms
- 3 Bedrooms
- Primary Bedroom on Main
- Split Bedroom Floorplan
- 2 Full Bathrooms
Utilities
- Central Heating and Cooling System
- 1 Water Well
- 1 Septic Tank
Community Details
- No Home Owners Association
- Built by WILLETT SIGNS & SERVICE LLC
- Melrose Landing Subdivision
Listing and Financial Details
- Visit Down Payment Resource Website
- Legal Lot and Block 36 / H
- Assessor Parcel Number 01-10-23-5740-0080-0360
Map
Home Values in the Area
Average Home Value in this Area
Tax History
| Year | Tax Paid | Tax Assessment Tax Assessment Total Assessment is a certain percentage of the fair market value that is determined by local assessors to be the total taxable value of land and additions on the property. | Land | Improvement |
|---|---|---|---|---|
| 2024 | $273 | $23,760 | $23,760 | -- |
| 2023 | $264 | $23,760 | $23,760 | $0 |
| 2022 | $205 | $17,280 | $17,280 | $0 |
| 2021 | $163 | $10,800 | $0 | $0 |
| 2020 | $144 | $8,640 | $0 | $0 |
| 2019 | $145 | $8,640 | $8,640 | $0 |
| 2018 | $148 | $8,640 | $8,640 | $0 |
| 2017 | $152 | $8,640 | $8,640 | $0 |
| 2016 | $149 | $8,640 | $0 | $0 |
| 2015 | $188 | $10,800 | $0 | $0 |
| 2014 | $185 | $10,800 | $0 | $0 |
Property History
| Date | Event | Price | Change | Sq Ft Price |
|---|---|---|---|---|
| 08/04/2025 08/04/25 | Pending | -- | -- | -- |
| 05/20/2025 05/20/25 | Price Changed | $304,999 | -1.3% | $240 / Sq Ft |
| 05/09/2025 05/09/25 | Price Changed | $309,000 | -0.3% | $243 / Sq Ft |
| 03/30/2025 03/30/25 | Price Changed | $309,999 | -1.0% | $244 / Sq Ft |
| 03/03/2025 03/03/25 | Price Changed | $312,999 | -1.6% | $246 / Sq Ft |
| 03/01/2025 03/01/25 | For Sale | $317,999 | 0.0% | $250 / Sq Ft |
| 02/28/2025 02/28/25 | Off Market | $317,999 | -- | -- |
| 11/15/2024 11/15/24 | Price Changed | $317,999 | -2.2% | $250 / Sq Ft |
| 08/08/2024 08/08/24 | For Sale | $325,000 | +1377.3% | $256 / Sq Ft |
| 01/26/2024 01/26/24 | Sold | $22,000 | -20.0% | -- |
| 01/18/2024 01/18/24 | Pending | -- | -- | -- |
| 01/05/2024 01/05/24 | For Sale | $27,500 | -- | -- |
Purchase History
| Date | Type | Sale Price | Title Company |
|---|---|---|---|
| Warranty Deed | $22,000 | Hughes Title & Escrow Llc | |
| Warranty Deed | $16,400 | None Listed On Document |
Similar Homes in Hawthorne, FL
Source: Stellar MLS
MLS Number: GC524265
APN: 01-10-23-5740-0080-0360
- 202 Melrose Landing Blvd
- 327 Melrose Landing Blvd
- 200 Whirlwind Loop
- 244 Cessna Way
- 105 Slipper Way
- 127 Melrose Landing Dr
- 110 Slipper Way
- 340 Melrose Landing Blvd
- 0000-3201 Mccall St
- 158 Melrose Landing Blvd
- 176 Melrose Landing Dr
- 0 Violet Ave Unit 2046918
- 114 Dew Drop Dr
- 0 Unassigned Address Unit 2004537
- 200 Melrose Landing Dr
- 368 Rainbow Dr
- 200 Hour Glass Cir
- TBA Rose Trail
- 172 Hour Glass Cir
- 139 Windy Hills Rd
