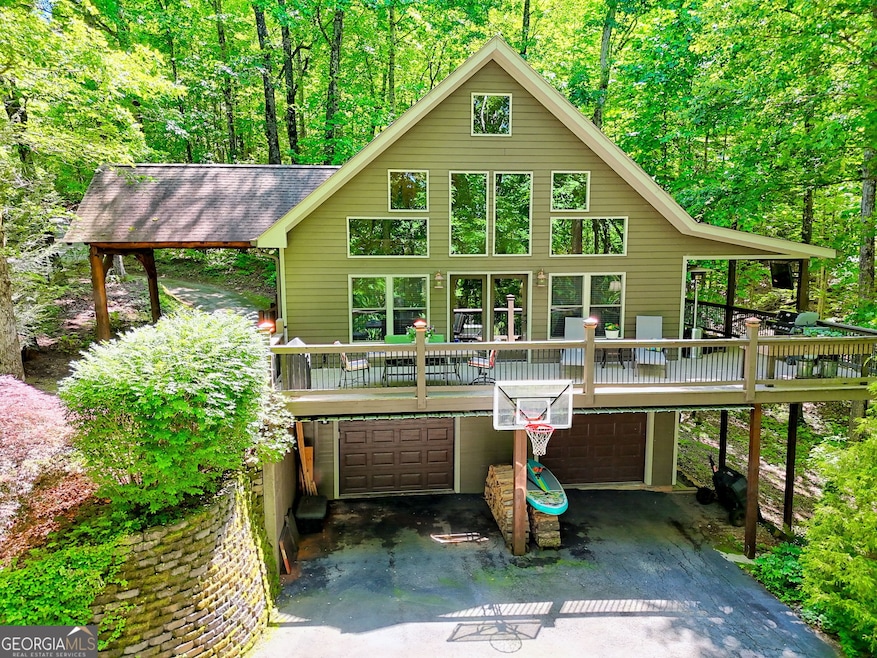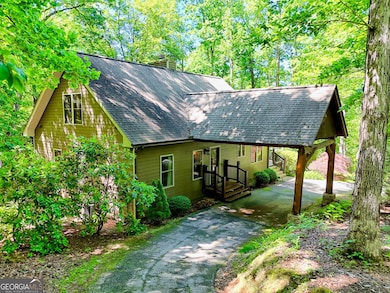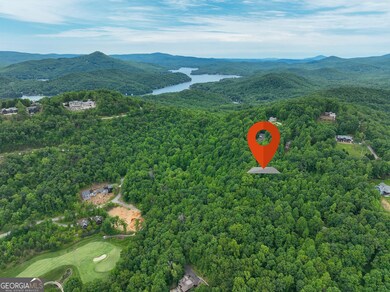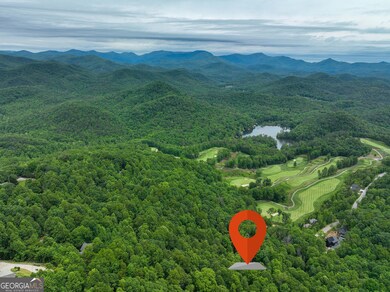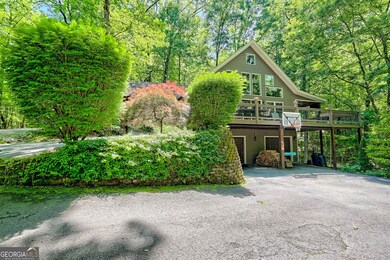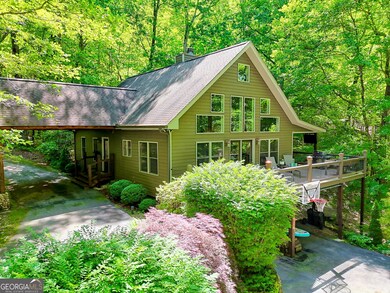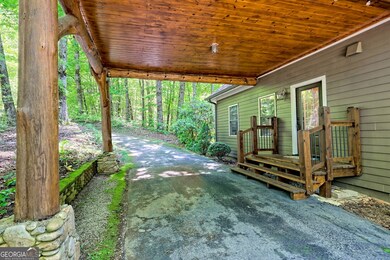177 Whitetail Trail Clayton, GA 30525
Estimated payment $3,647/month
Highlights
- 1.76 Acre Lot
- Seasonal View
- Vaulted Ceiling
- Craftsman Architecture
- Wooded Lot
- Wood Flooring
About This Home
Discover Your Dream Mountain Retreat: Exquisite Home in Chinkapin at Lake Burton - Welcome to unparalleled living in the heart of the beautiful North Georgia Mountains! Nestled within the exclusive, small gated community of Chinkapin at Lake Burton, this stunning 3-bedroom, 3-bath home at 177 Whitetail Trail offers an extraordinary lifestyle where a beautiful forest surrounds you, and long-range winter mountain views become your seasonal backdrop. This is more than a home; it's a sanctuary defined by natural beauty, serene moments, and a vibrant community. Step inside and be captivated by the open-concept living area, where soaring ceilings and elegant hardwood floors create an expansive, inviting atmosphere. A cozy fireplace anchors the great room, which seamlessly flows to a large deck and a covered porch, all framed by the lush forest and a wall of windows that invite year-round sunshine. The home is designed for both grand entertaining and intimate family moments. The well-appointed kitchen, with its direct connection to the living area and wall of windows, is perfect for entertaining while enjoying the serene surroundings. Each of the three levels offers a private bed and bath with a sitting area, ensuring comfort and separation for family and guests. The walk-out terrace level boasts a versatile space. Outdoor living is paramount here, with multiple deck areas, including covered and uncovered spaces, perfect for morning coffee or simply enjoying the peaceful forest. Evenings come alive around the huge fire pit on your 1.76 acre private lot, ideal for campfires and s'mores under a starlit sky. Practical amenities include a unique pull-through carport porte cochere and a double garage on the walk-out basement level, providing ample parking for all your guests. Living in Chinkapin means easy access to the best of Lake Burton and the surrounding region. You're just moments from LaPrades Marina and Anchorage Marina, offering endless opportunities for boating, fishing, and water sports on Lake Burton, Lake Rabun, and Lake Chatuge. Explore the renowned Hemlock Falls and the legendary Appalachian Trail, with waterfalls, lakes, and rivers around every corner. The prestigious Waterfall Club is right next door, and the area boasts other private and semi-private golf courses. Enjoy the charm of Clayton, GA, a small town community with an abundance of activities for every age, including wonderful restaurants, concerts, shopping, local farmers' markets, and entertainment. It's close enough to town for convenience, yet just far enough off the beaten path to feel like a serene suburban community. Experience all four seasons, from sunshine to snow, in this truly special North Georgia haven. Hiawassee, GA, the home of the Georgia Mountain Fair, is about 25 minutes away and a great place for recreation and events. With its serene forest setting, seasonal mountain views, thoughtful design, and prime location, this Chinkapin home is ready to be your ultimate mountain escape.
Home Details
Home Type
- Single Family
Est. Annual Taxes
- $3,123
Year Built
- Built in 2007
Lot Details
- 1.76 Acre Lot
- Corner Lot
- Sloped Lot
- Wooded Lot
HOA Fees
- $92 Monthly HOA Fees
Home Design
- Craftsman Architecture
- Country Style Home
- Slab Foundation
- Composition Roof
- Concrete Siding
Interior Spaces
- 1.5-Story Property
- Vaulted Ceiling
- Ceiling Fan
- Double Pane Windows
- Family Room with Fireplace
- Great Room
- Combination Dining and Living Room
- Loft
- Seasonal Views
Kitchen
- Country Kitchen
- Double Oven
- Dishwasher
- Stainless Steel Appliances
- Kitchen Island
- Disposal
Flooring
- Wood
- Tile
Bedrooms and Bathrooms
- 3 Bedrooms | 1 Primary Bedroom on Main
- Walk-In Closet
- Soaking Tub
Laundry
- Laundry Room
- Laundry in Hall
Finished Basement
- Basement Fills Entire Space Under The House
- Interior and Exterior Basement Entry
- Finished Basement Bathroom
- Natural lighting in basement
Parking
- 3 Car Garage
- Parking Accessed On Kitchen Level
- Drive Under Main Level
- Guest Parking
Schools
- Rabun County Primary/Elementar Elementary School
- Rabun County Middle School
- Rabun County High School
Utilities
- Central Heating and Cooling System
- Heat Pump System
- Heating System Uses Propane
- Underground Utilities
- Shared Well
- Electric Water Heater
- Septic Tank
Listing and Financial Details
- Tax Lot 30
Community Details
Overview
- $1,000 Initiation Fee
- Association fees include ground maintenance, private roads
- Chinkapin At Burton Subdivision
Amenities
- Laundry Facilities
Map
Home Values in the Area
Average Home Value in this Area
Tax History
| Year | Tax Paid | Tax Assessment Tax Assessment Total Assessment is a certain percentage of the fair market value that is determined by local assessors to be the total taxable value of land and additions on the property. | Land | Improvement |
|---|---|---|---|---|
| 2024 | $3,123 | $196,605 | $22,000 | $174,605 |
| 2023 | $3,155 | $174,353 | $22,000 | $152,353 |
| 2022 | $3,101 | $169,400 | $22,000 | $147,400 |
| 2021 | $2,379 | $126,870 | $20,000 | $106,870 |
| 2020 | $2,287 | $119,913 | $20,000 | $99,913 |
| 2019 | $1,767 | $92,441 | $20,000 | $72,441 |
| 2018 | $1,773 | $92,441 | $20,000 | $72,441 |
| 2017 | $1,698 | $92,310 | $20,000 | $72,310 |
| 2016 | $1,702 | $92,310 | $20,000 | $72,310 |
| 2015 | $1,690 | $89,779 | $20,000 | $69,779 |
| 2014 | $1,699 | $89,779 | $20,000 | $69,779 |
Property History
| Date | Event | Price | List to Sale | Price per Sq Ft |
|---|---|---|---|---|
| 10/04/2025 10/04/25 | Price Changed | $619,000 | -1.0% | $255 / Sq Ft |
| 07/15/2025 07/15/25 | Price Changed | $625,000 | -2.3% | $257 / Sq Ft |
| 05/23/2025 05/23/25 | For Sale | $640,000 | -- | $263 / Sq Ft |
Purchase History
| Date | Type | Sale Price | Title Company |
|---|---|---|---|
| Warranty Deed | $430,000 | -- | |
| Warranty Deed | $430,000 | -- | |
| Deed | $49,900 | -- | |
| Deed | $49,900 | -- |
Mortgage History
| Date | Status | Loan Amount | Loan Type |
|---|---|---|---|
| Open | $430,000 | VA | |
| Closed | $430,000 | VA | |
| Previous Owner | $44,910 | New Conventional |
Source: Georgia MLS
MLS Number: 10529264
APN: 014C-030
- 462 Chinkapin Dr
- 876 Whitetail Trail
- 537 Chinkapin Dr
- 655 Bent Grass Way
- 631 Bent Grass Way
- 171 Winterberry Trail
- J35 Bent Grass Way
- J-2 1002 Bent Grass Way
- J-1 1001 Bent Grass Way
- LOTS 15, 61 & 6 Bent Grass Way
- J-27 & J-28 Bent Grass Way Unit J-27 & J-28
- LOT 12A Winterberry Trail
- 235 Grey Fox Trail
- 11 B Grey Fox Trail
- LOT C2 Grey Fox Trail
- LOT C1 Grey Fox Trail
- 608 Winterberry Trail
- A19 Winterberry Dr
- 0 Forest Canopy Trail Unit LOT 2 10533646
- 0 Forest Canopy Trail Unit LOT 1 10533315
- 103 Bent Grass Way
- 425 Potomac Dr
- 104 Travelers Ln
- 160 Marsen Knob Dr
- 96 Saddle Gap Dr
- 239 Shakespeare Dr
- 466 Old Camptown Dr
- 527 Mountainside Dr
- 1359 Camp Creek Rd Unit Suite 1
- 80 Bell St
- 1056 Sky Hawk Mountain Rd
- 2116 S Tryphosa Rd
- 778 N Main St
- 2793 Hidden Valley Rd
- 1951 Island View Dr
- 40 Kuvasz Weg Unit B
- 14 Autumn Ln
- 2209 Bellview Ln
- 3029 Ga-17
- 621 Miller St
