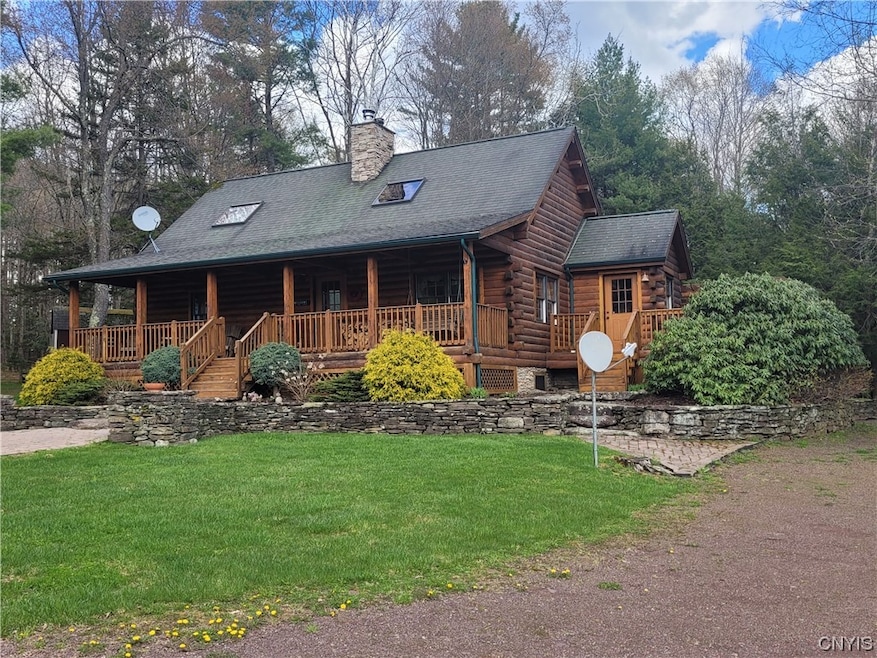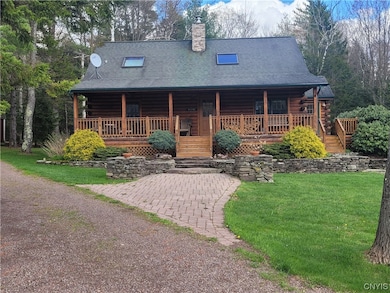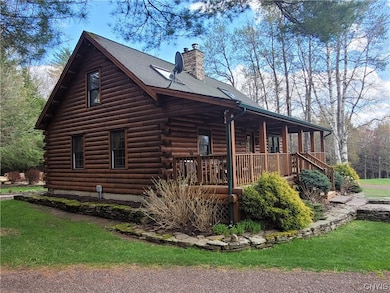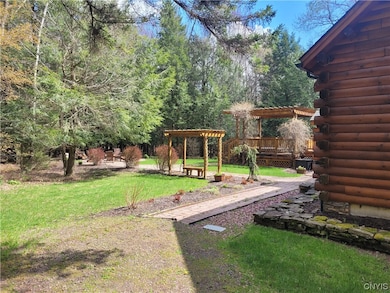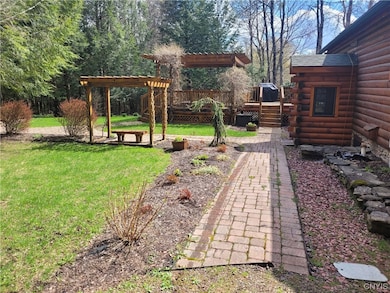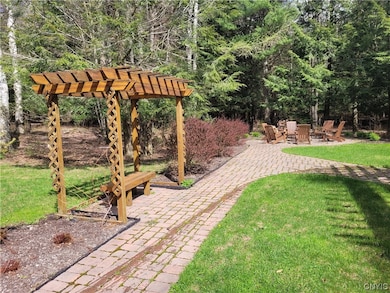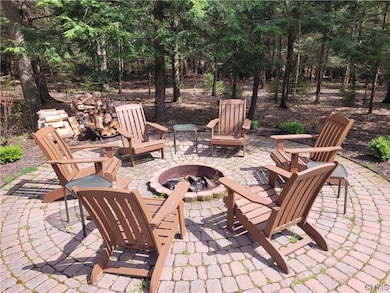177 Woodchuck Run Jefferson, NY 12093
Estimated payment $3,883/month
Highlights
- Horses Allowed On Property
- Deck
- Wooded Lot
- 30 Acre Lot
- Secluded Lot
- Cathedral Ceiling
About This Home
Welcome to your secluded fully furnished Log home paradise at 177 Woodchuck Run in Jefferson! This stunning property offers30 ac of privacy, tranquility, and beautiful natural surroundings, making it the perfect retreat from the hustle and bustle of everyday life.
Enjoy the peaceful beauty of your own private oasis, while still remaining conveniently located to local amenities.
This custom-built home features high-end finishes and top-of-the-line appliances, making it a perfect blend of luxury and practicality. 1000 sq ft finished basement.
With four bedrooms and two bathrooms, this property has ample space for all your needs, whether you're a growing family, an entertainer, or simply seeking space to unwind.
Experience the great outdoors from the comfort of your own home with a stunning wrap-around porch and expansive deck, and sunken hot tub. Perfect for enjoying your morning coffee or an evening glass of wine.
The kitchen is a chef's dream, featuring custom cabinetry, and retro appliances that will make any meal a masterpiece.
Located in the highly desirable Jefferson area, this home truly has it all. Don't miss out on this opportunity to own your own private oasis!
Listing Agent
Listing by Eagle River Realty, LLC License #49JA1157080 Listed on: 05/05/2023
Home Details
Home Type
- Single Family
Est. Annual Taxes
- $8,653
Year Built
- Built in 2000
Lot Details
- 30 Acre Lot
- Property fronts a private road
- Secluded Lot
- Wooded Lot
Parking
- 2 Car Detached Garage
- Parking Storage or Cabinetry
- Heated Garage
- Workshop in Garage
- Gravel Driveway
Home Design
- Log Cabin
- Poured Concrete
- Log Siding
- Copper Plumbing
Interior Spaces
- 1,376 Sq Ft Home
- 1-Story Property
- Woodwork
- Cathedral Ceiling
- Ceiling Fan
- Skylights
- 1 Fireplace
- Family Room
- Loft
- Bonus Room
- Workshop
Kitchen
- Eat-In Country Kitchen
- Oven
- Free-Standing Range
- Dishwasher
Flooring
- Wood
- Ceramic Tile
Bedrooms and Bathrooms
- 4 Bedrooms | 2 Main Level Bedrooms
- 2 Full Bathrooms
Laundry
- Laundry Room
- Dryer
- Washer
Finished Basement
- Walk-Out Basement
- Basement Fills Entire Space Under The House
Outdoor Features
- Deck
- Open Patio
- Porch
Horse Facilities and Amenities
- Horses Allowed On Property
Utilities
- Baseboard Heating
- Hot Water Heating System
- Gravity Heating System
- Well
- Electric Water Heater
- Septic Tank
Listing and Financial Details
- Assessor Parcel Number 4336003143.00-0001-018.000.0000
Map
Home Values in the Area
Average Home Value in this Area
Tax History
| Year | Tax Paid | Tax Assessment Tax Assessment Total Assessment is a certain percentage of the fair market value that is determined by local assessors to be the total taxable value of land and additions on the property. | Land | Improvement |
|---|---|---|---|---|
| 2024 | $8,553 | $143,580 | $20,540 | $123,040 |
| 2023 | $8,433 | $143,580 | $20,540 | $123,040 |
| 2022 | $8,676 | $143,580 | $20,540 | $123,040 |
| 2021 | $8,726 | $143,580 | $39,080 | $104,500 |
| 2020 | $8,786 | $143,580 | $39,080 | $104,500 |
| 2019 | $9,510 | $143,580 | $39,080 | $104,500 |
| 2018 | $9,510 | $158,750 | $31,250 | $127,500 |
| 2017 | $9,273 | $158,750 | $31,250 | $127,500 |
| 2016 | $8,948 | $158,750 | $31,250 | $127,500 |
| 2015 | -- | $158,750 | $31,250 | $127,500 |
| 2014 | -- | $158,750 | $31,250 | $127,500 |
Property History
| Date | Event | Price | List to Sale | Price per Sq Ft |
|---|---|---|---|---|
| 08/23/2025 08/23/25 | Price Changed | $599,900 | -7.6% | $436 / Sq Ft |
| 06/24/2025 06/24/25 | Price Changed | $649,000 | -7.3% | $472 / Sq Ft |
| 06/23/2025 06/23/25 | For Sale | $699,900 | 0.0% | $509 / Sq Ft |
| 09/28/2024 09/28/24 | Off Market | $699,900 | -- | -- |
| 03/26/2024 03/26/24 | For Sale | $699,900 | 0.0% | $509 / Sq Ft |
| 11/18/2023 11/18/23 | Off Market | $699,900 | -- | -- |
| 05/05/2023 05/05/23 | For Sale | $699,900 | -- | $509 / Sq Ft |
Purchase History
| Date | Type | Sale Price | Title Company |
|---|---|---|---|
| Interfamily Deed Transfer | -- | Craig Morlang |
Source: Central New York Information Services
MLS Number: S1469182
APN: 433600-143-000-0001-018-000-0000
- 2032 Champlin Rd
- 1064 Titus Lake Rd
- 941 County Highway 40
- 941 County Highway 40
- 321 Wood Rd
- 449 Wood Rd
- 316 Titus Lake Rd
- 204 Nichols Rd
- 3285 Middlebrook Hill Rd
- 3021 Tedle Brook Rd
- L27.05 County Highway 40
- 0 County Roue 29 Unit R1622070
- L14 Hawthorn Path
- L-14 Hawthorn Path
- 443 County Highway 40
- 153 Stone Ridge Dr
- 200 Meade Rd
- 161 Meade Rd
- 137 Stone Ridge Dr
- 153 Stone Ridge Dr
- 217 Meade Rd
- 38 Lake St
- 18 Harper St Unit 6
- 102 Trails End
- 667 Main St
- 667 Main St
- 607-615 Main St Unit Hobart Haven in Catskills
- 207 E Main St Unit 1
- 832 W Fulton Rd
- 6259 County Highway 18
- 484 MacMore Rd
- 2820 Ny-28 Unit 2
- 133 Cliffside Cir
- 133 Cliffside Cir
- 102 Holiday Ln Unit 2
- 251 Lake Shore Dr N Unit 2
- 189 Lee Dr Unit LVP2
- 237 Lake Shore Dr S
- 237 Lake Shore Dr S
- 236 N Grand St
