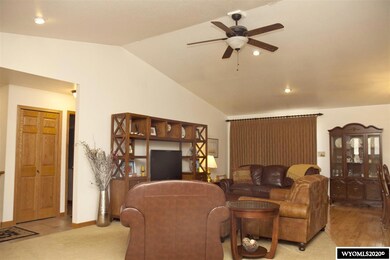
1770 Dillon St Laramie, WY 82072
Highlights
- Spa
- Deck
- Ranch Style House
- Indian Paintbrush Elementary School Rated A-
- Vaulted Ceiling
- Wood Flooring
About This Home
As of July 2024This home is located at 1770 Dillon St, Laramie, WY 82072 and is currently estimated at $410,000, approximately $109 per square foot. This property was built in 2007. 1770 Dillon St is a home located in Albany County with nearby schools including Indian Paintbrush Elementary School, Laramie Junior High School, and Laramie High School.
Last Agent to Sell the Property
One West Real Estate License #10349 Listed on: 04/08/2020
Home Details
Home Type
- Single Family
Est. Annual Taxes
- $2,861
Year Built
- Built in 2007
Home Design
- Ranch Style House
- Concrete Foundation
- Composition Roof
- Stucco
- Stone
Interior Spaces
- Vaulted Ceiling
- Window Treatments
- Living Room
- Basement Fills Entire Space Under The House
Kitchen
- Oven or Range
- Microwave
- Dishwasher
- Disposal
Flooring
- Wood
- Carpet
Bedrooms and Bathrooms
- 5 Bedrooms
- Walk-In Closet
- 3 Bathrooms
Laundry
- Laundry on main level
- Dryer
- Washer
Parking
- 2 Car Attached Garage
- Garage Door Opener
Outdoor Features
- Spa
- Deck
- Patio
Additional Features
- 7,841 Sq Ft Lot
- Forced Air Heating System
Community Details
- No Home Owners Association
Ownership History
Purchase Details
Home Financials for this Owner
Home Financials are based on the most recent Mortgage that was taken out on this home.Purchase Details
Home Financials for this Owner
Home Financials are based on the most recent Mortgage that was taken out on this home.Purchase Details
Home Financials for this Owner
Home Financials are based on the most recent Mortgage that was taken out on this home.Similar Homes in Laramie, WY
Home Values in the Area
Average Home Value in this Area
Purchase History
| Date | Type | Sale Price | Title Company |
|---|---|---|---|
| Warranty Deed | -- | First American Title | |
| Warranty Deed | -- | -- | |
| Warranty Deed | -- | -- |
Mortgage History
| Date | Status | Loan Amount | Loan Type |
|---|---|---|---|
| Open | $360,000 | New Conventional | |
| Previous Owner | $303,000 | New Conventional | |
| Previous Owner | $367,650 | New Conventional | |
| Previous Owner | $317,700 | New Conventional | |
| Previous Owner | $31,000 | Future Advance Clause Open End Mortgage |
Property History
| Date | Event | Price | Change | Sq Ft Price |
|---|---|---|---|---|
| 07/23/2024 07/23/24 | Sold | -- | -- | -- |
| 06/17/2024 06/17/24 | Pending | -- | -- | -- |
| 04/10/2024 04/10/24 | For Sale | $605,000 | +47.6% | $162 / Sq Ft |
| 06/29/2020 06/29/20 | Sold | -- | -- | -- |
| 06/10/2020 06/10/20 | Pending | -- | -- | -- |
| 04/08/2020 04/08/20 | For Sale | $410,000 | -- | $110 / Sq Ft |
Tax History Compared to Growth
Tax History
| Year | Tax Paid | Tax Assessment Tax Assessment Total Assessment is a certain percentage of the fair market value that is determined by local assessors to be the total taxable value of land and additions on the property. | Land | Improvement |
|---|---|---|---|---|
| 2021 | $3,096 | $42,413 | $6,505 | $35,908 |
| 2020 | $0 | $40,718 | $6,586 | $34,132 |
| 2019 | $0 | $39,198 | $7,074 | $32,124 |
| 2018 | $2,755 | $37,742 | $7,074 | $30,668 |
| 2017 | $0 | $35,826 | $6,573 | $29,253 |
| 2016 | $2,630 | $35,700 | $6,573 | $29,127 |
| 2015 | $2,630 | $36,346 | $7,030 | $29,316 |
| 2014 | $2,630 | $36,032 | $0 | $0 |
Agents Affiliated with this Home
-
Cody Clements

Seller's Agent in 2024
Cody Clements
One West Real Estate
(808) 446-4664
49 Total Sales
-
Eric Gunderson
E
Buyer's Agent in 2024
Eric Gunderson
Renaissance Realty
(307) 399-8159
1 Total Sale
-
Dave Clements

Seller's Agent in 2020
Dave Clements
One West Real Estate
(307) 214-1298
67 Total Sales
Map
Source: Wyoming MLS
MLS Number: 20201750
APN: 05-1673-27-4-04-004.00
- 2625 Nighthawk Dr
- 2051 Battle St
- 2061 Battle St
- 2731 Nighthawk Dr
- 2611 Reynolds St Unit A
- 2624 Knadler St
- 2133 Carrington Ct
- 2103 Carrington Ct
- 2011 Nighthawk Dr
- 1902 E Curtis St
- 1823 Reynolds St
- 1727 Mitchell St
- 1350 N 19th St
- 2069 N 17th St
- 2167 N 17th St
- 2167 N 16th St
- 1062 Bonita Dr
- 1567 N 13th St
- 1257 N 15th St Unit H
- 1259 N 15th St Unit G






