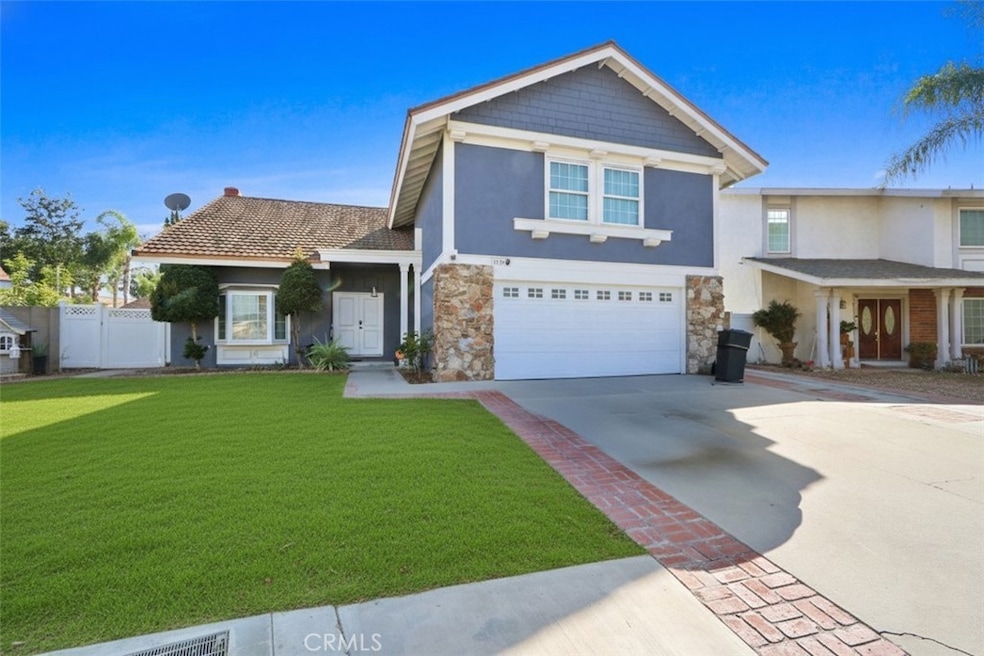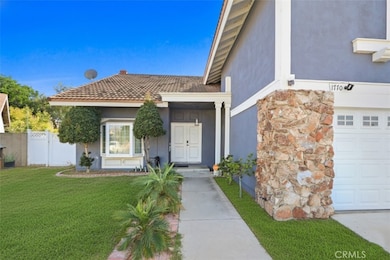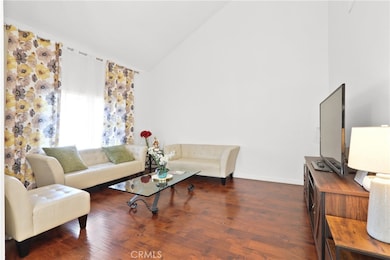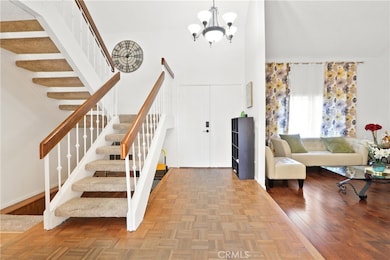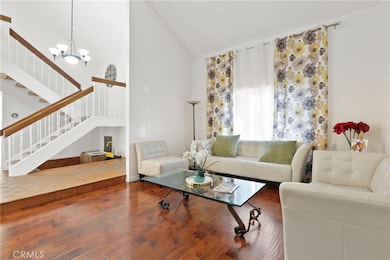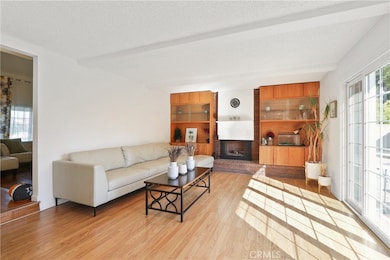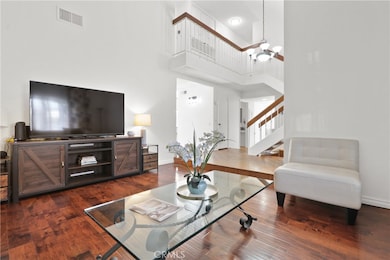1770 E Sandalwood Ave Anaheim, CA 92805
North Anaheim NeighborhoodEstimated payment $8,241/month
Highlights
- In Ground Pool
- Vaulted Ceiling
- Walk-In Pantry
- Contemporary Architecture
- No HOA
- Gazebo
About This Home
Welcome to 1770 E Sandalwood Ave, a spacious two-story home located in the desirable Northeast Anaheim neighborhood. Public records show 4 bedrooms and 2.5 bathrooms; however, the property offers 6 bedrooms and 3.5 bathrooms with a 2-car garage (buyer to verify all permits). The open floor plan is bright and inviting, perfect for everyday living and entertaining. The main level features vaulted ceilings, a formal living room with rich wood flooring, and a separate family room with built-ins and a cozy brick fireplace. The remodeled kitchen includes white cabinetry, granite countertops, stainless steel appliances, and a breakfast bar that opens to the dining area. Step outside to a private backyard retreat with a sparkling in-ground pool, relaxing spa, and gazebo—ideal for gatherings or quiet weekends at home. The home also includes solar panels to help lower energy costs. Located in the Anaheim Union High School District, close to parks, shopping, and major freeways. Per seller, the sale includes all furniture, appliances, washer, dryer, and refrigerator. Move-in ready and fully furnished, this pool home is ready for its next owner. Conveniently located near major freeways 91, 57, and 5. Close to Fullerton College, Knott’s Berry Farm, Anaheim Stadium, and Disneyland, all within a few miles. This home includes leased solar panels with a monthly payment, offering energy efficiency and cost savings.
Listing Agent
eXp Realty of Greater Los Angeles Brokerage Phone: 714-348-1774 License #01727084 Listed on: 11/14/2025

Co-Listing Agent, Showing Contact
eXp Realty of Greater Los Angeles Brokerage Phone: 714-348-1774 License #02039391
Home Details
Home Type
- Single Family
Est. Annual Taxes
- $11,931
Year Built
- Built in 1976
Lot Details
- 8,400 Sq Ft Lot
- Level Lot
- Back and Front Yard
Parking
- 2 Car Direct Access Garage
- Parking Available
- Front Facing Garage
- Driveway Up Slope From Street
Home Design
- Contemporary Architecture
- Entry on the 1st floor
- Slab Foundation
- Interior Block Wall
Interior Spaces
- 2,762 Sq Ft Home
- 1-Story Property
- Vaulted Ceiling
- Ceiling Fan
- Double Pane Windows
- Formal Entry
- Family Room with Fireplace
- Family Room Off Kitchen
- Dining Room
- Laundry Room
Kitchen
- Open to Family Room
- Breakfast Bar
- Walk-In Pantry
- Gas Oven
Flooring
- Carpet
- Laminate
- Vinyl
Bedrooms and Bathrooms
- 4 Main Level Bedrooms
- All Upper Level Bedrooms
- Dressing Area
- Bathtub with Shower
Home Security
- Carbon Monoxide Detectors
- Fire and Smoke Detector
Pool
- In Ground Pool
- Above Ground Spa
Outdoor Features
- Gazebo
Utilities
- Central Heating and Cooling System
- Natural Gas Connected
- Tankless Water Heater
- Water Softener
Community Details
- No Home Owners Association
Listing and Financial Details
- Tax Lot 32
- Tax Tract Number 8866
- Assessor Parcel Number 26710129
- $390 per year additional tax assessments
- Seller Considering Concessions
Map
Home Values in the Area
Average Home Value in this Area
Tax History
| Year | Tax Paid | Tax Assessment Tax Assessment Total Assessment is a certain percentage of the fair market value that is determined by local assessors to be the total taxable value of land and additions on the property. | Land | Improvement |
|---|---|---|---|---|
| 2025 | $11,931 | $1,071,000 | $754,327 | $316,673 |
| 2024 | $11,931 | $1,050,000 | $739,536 | $310,464 |
| 2023 | $2,598 | $209,172 | $44,316 | $164,856 |
| 2022 | $2,561 | $205,071 | $43,447 | $161,624 |
| 2021 | $2,561 | $201,050 | $42,595 | $158,455 |
| 2020 | $2,548 | $198,989 | $42,158 | $156,831 |
| 2019 | $2,476 | $195,088 | $41,332 | $153,756 |
| 2018 | $2,426 | $191,263 | $40,521 | $150,742 |
| 2017 | $2,334 | $187,513 | $39,726 | $147,787 |
| 2016 | $2,324 | $183,837 | $38,947 | $144,890 |
| 2015 | $2,301 | $181,076 | $38,362 | $142,714 |
| 2014 | $2,165 | $177,529 | $37,610 | $139,919 |
Property History
| Date | Event | Price | List to Sale | Price per Sq Ft | Prior Sale |
|---|---|---|---|---|---|
| 11/14/2025 11/14/25 | For Sale | $1,375,000 | +31.0% | $498 / Sq Ft | |
| 11/22/2023 11/22/23 | Sold | $1,050,000 | -4.1% | $380 / Sq Ft | View Prior Sale |
| 10/11/2023 10/11/23 | For Sale | $1,095,000 | -- | $396 / Sq Ft |
Purchase History
| Date | Type | Sale Price | Title Company |
|---|---|---|---|
| Grant Deed | $1,050,000 | Wfg National Title | |
| Interfamily Deed Transfer | -- | None Available | |
| Interfamily Deed Transfer | -- | None Available | |
| Grant Deed | -- | None Available | |
| Interfamily Deed Transfer | -- | Accommodation | |
| Interfamily Deed Transfer | -- | Ticor Title Tustin Orange Co | |
| Interfamily Deed Transfer | -- | Multiple | |
| Interfamily Deed Transfer | -- | Multiple | |
| Interfamily Deed Transfer | -- | -- | |
| Quit Claim Deed | -- | Orange Coast Title | |
| Interfamily Deed Transfer | -- | -- |
Mortgage History
| Date | Status | Loan Amount | Loan Type |
|---|---|---|---|
| Open | $1,050,000 | VA | |
| Previous Owner | $100,000 | New Conventional | |
| Previous Owner | $621,600 | Purchase Money Mortgage | |
| Previous Owner | $198,750 | No Value Available |
Source: California Regional Multiple Listing Service (CRMLS)
MLS Number: PW25253648
APN: 267-101-29
- 1150 N Brantford St
- 1616 E Briarvale Ave
- 1531 E La Palma Ave Unit C2
- 1131 N Whittier St
- 704 N Anna Dr
- 637 N Anna Dr
- 1250 N State College Blvd Unit 19
- 579 N Century Dr
- 1313 N Crestlane Place
- 638 N Buttonwood St
- 1720 E Park St
- 1720 E Park St Unit 11
- 1720 E Park St Unit 12
- 1556 E Benmore Ln
- 509 N Buttonwood St
- 1080 Driftwood Cir
- 1716 E Lincoln Ave
- 1730 E Park Ln Unit 17
- 1429 E Rosewood Ave
- 906 Easton St
- 1219 N State College Blvd
- 1256 N Placentia Ave
- 1716 E Sycamore St
- 2104 E Bangor Way
- 1430 N Acacia St Unit 3
- 1613 E Lincoln Ave
- 208 N La Plaza Unit 208NLaPlaza
- 926 W La Jolla St Unit E
- 1010 Wallgreen St
- 2633 E La Palma Ave
- 130 N Citrus Ranch Rd
- 2430 E Lincoln Ave
- 700 W La Jolla St
- 1235 E Lincoln Ave
- 2550 E Ward Terrace
- 2430 E Agave St
- 735 N Bush St
- 2304 E Virginia Ave
- 1000 E La Palma Ave
- 1330 N Blue Gum St Unit 1330 Suite C
