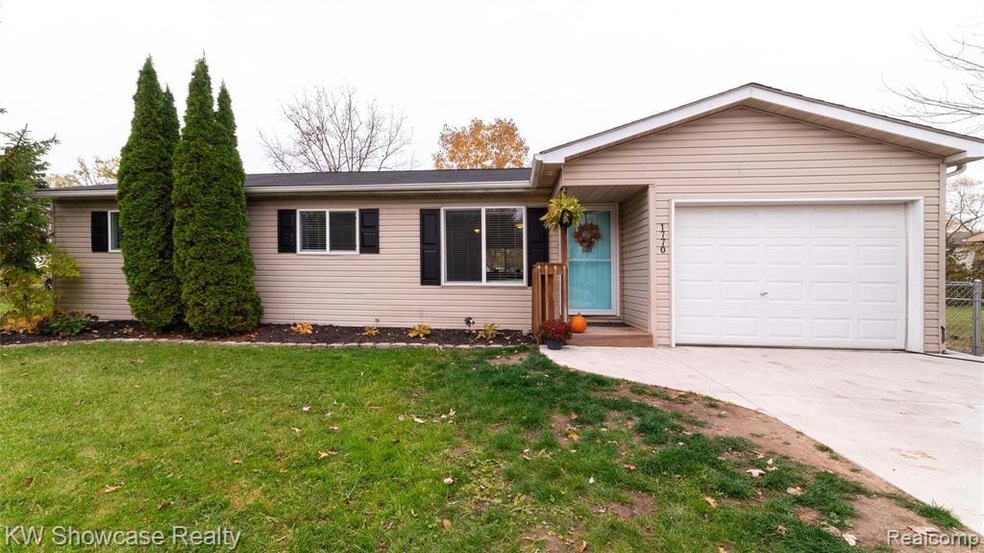
$160,000
- 1 Bed
- 1 Bath
- 650 Sq Ft
- 3057 Norcott Dr
- Keego Harbor, MI
Welcome to this charming and beautifully maintained 1-bedroom, 1-bath ranch nestled in the sought-after community of Keego Harbor. This cozy home is perfect for first-time buyers, downsizers, or anyone looking for a low-maintenance lifestyle just steps from all the charm and convenience the area has to offer.Step inside to find a bright sunroom, open living space with fresh stunning harwood
Melinda Nagler Max Broock, REALTORS®-Bloomfield Hills
