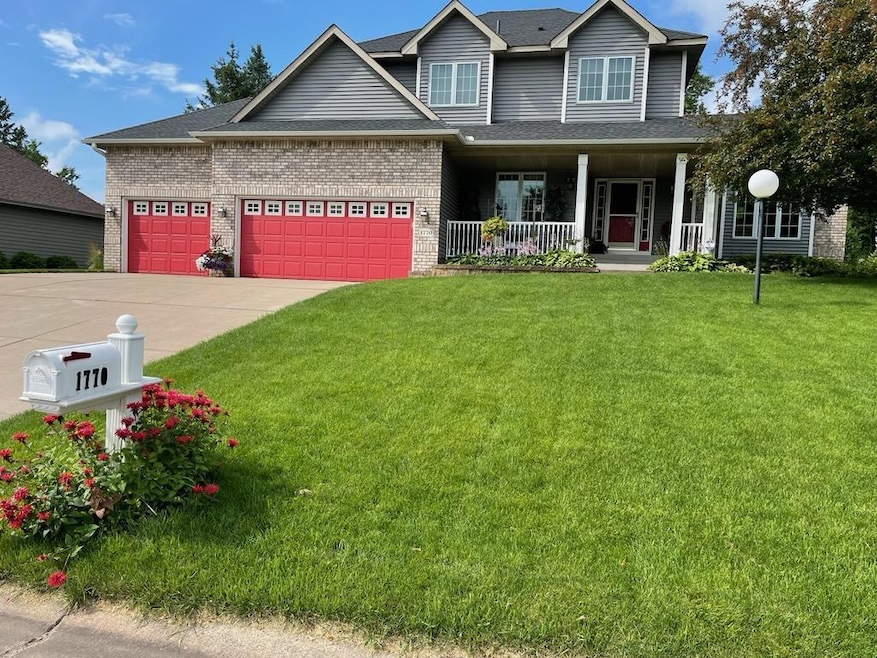1770 Johnson Dr Stillwater, MN 55082
Estimated payment $3,778/month
Total Views
2,168
4
Beds
2.5
Baths
2,244
Sq Ft
$271
Price per Sq Ft
Highlights
- On Golf Course
- Deck
- Stainless Steel Appliances
- Stillwater Middle School Rated A-
- No HOA
- The kitchen features windows
About This Home
Wooded Cul de sac, 4 bedroom home situated on the 8th hole of the prestigious Oak Glen Golf Course with professionally designed landscaped flowers, shrubbery and trees all framed by a wrought iron fence. The home has been well maintained with numerous upgrades including a new roof, vinyl siding and irrigation system in 2017. A must see!
Home Details
Home Type
- Single Family
Est. Annual Taxes
- $6,398
Year Built
- Built in 1999
Lot Details
- 0.35 Acre Lot
- Lot Dimensions are 107x145
- On Golf Course
- Cul-De-Sac
Parking
- 3 Car Attached Garage
- Insulated Garage
- Garage Door Opener
Interior Spaces
- 2,244 Sq Ft Home
- 2-Story Property
- Living Room with Fireplace
Kitchen
- Range
- Microwave
- Dishwasher
- Stainless Steel Appliances
- Disposal
- The kitchen features windows
Bedrooms and Bathrooms
- 4 Bedrooms
Laundry
- Dryer
- Washer
Unfinished Basement
- Basement Fills Entire Space Under The House
- Sump Pump
- Drain
- Basement Window Egress
Utilities
- Forced Air Heating and Cooling System
- Underground Utilities
Additional Features
- Air Exchanger
- Deck
Community Details
- No Home Owners Association
- Oak Glen Subdivision
Listing and Financial Details
- Assessor Parcel Number 2003020130016
Map
Create a Home Valuation Report for This Property
The Home Valuation Report is an in-depth analysis detailing your home's value as well as a comparison with similar homes in the area
Home Values in the Area
Average Home Value in this Area
Tax History
| Year | Tax Paid | Tax Assessment Tax Assessment Total Assessment is a certain percentage of the fair market value that is determined by local assessors to be the total taxable value of land and additions on the property. | Land | Improvement |
|---|---|---|---|---|
| 2024 | $6,398 | $527,000 | $172,600 | $354,400 |
| 2023 | $6,398 | $546,500 | $206,600 | $339,900 |
| 2022 | $5,096 | $485,200 | $176,200 | $309,000 |
| 2021 | $4,722 | $412,900 | $150,000 | $262,900 |
| 2020 | $4,716 | $394,500 | $138,000 | $256,500 |
| 2019 | $4,746 | $389,400 | $130,000 | $259,400 |
| 2018 | $4,790 | $371,800 | $125,000 | $246,800 |
| 2017 | $4,674 | $375,400 | $125,000 | $250,400 |
| 2016 | $4,768 | $351,800 | $105,000 | $246,800 |
| 2015 | $5,284 | $358,100 | $108,600 | $249,500 |
| 2013 | -- | $285,900 | $79,600 | $206,300 |
Source: Public Records
Property History
| Date | Event | Price | Change | Sq Ft Price |
|---|---|---|---|---|
| 07/26/2025 07/26/25 | Pending | -- | -- | -- |
| 07/17/2025 07/17/25 | For Sale | $609,000 | +74.2% | $271 / Sq Ft |
| 09/03/2013 09/03/13 | Sold | $349,500 | -4.2% | $156 / Sq Ft |
| 07/10/2013 07/10/13 | Pending | -- | -- | -- |
| 06/26/2013 06/26/13 | For Sale | $365,000 | -- | $163 / Sq Ft |
Source: NorthstarMLS
Purchase History
| Date | Type | Sale Price | Title Company |
|---|---|---|---|
| Interfamily Deed Transfer | -- | None Available | |
| Warranty Deed | $415,000 | Realstar Title | |
| Warranty Deed | $415,000 | Realstar Title | |
| Contract Of Sale | $271,000 | None Available | |
| Warranty Deed | $349,500 | Burnet Title | |
| Warranty Deed | $350,000 | -- | |
| Warranty Deed | $304,700 | -- |
Source: Public Records
Mortgage History
| Date | Status | Loan Amount | Loan Type |
|---|---|---|---|
| Previous Owner | $332,000 | New Conventional | |
| Previous Owner | $211,609 | Seller Take Back | |
| Previous Owner | $256,218 | New Conventional | |
| Previous Owner | $259,774 | New Conventional |
Source: Public Records
Source: NorthstarMLS
MLS Number: 6756687
APN: 20-030-20-13-0016
Nearby Homes
- 14xxx Dellwood Rd
- 1110 Lecuyer Dr
- 855 Eagle Ridge Ln
- 741 Fischer Cir
- 1900 Oak Glen Trail
- 13187 Dellwood Rd N
- 2506 Neal Ct N
- 950 Owens St N
- 1104 Meadowlark Dr
- 1824 1st St N
- 602 William St N
- 809 5th St N
- 976 Creekside Crossing
- 233 Sherburne St N
- 451 Everett St N
- 640 Main St N Unit 42
- 640 Main St N Unit 37
- 620 Main St N Unit 114
- 620 Main St N Unit 215
- 650 Main St N Unit 308







