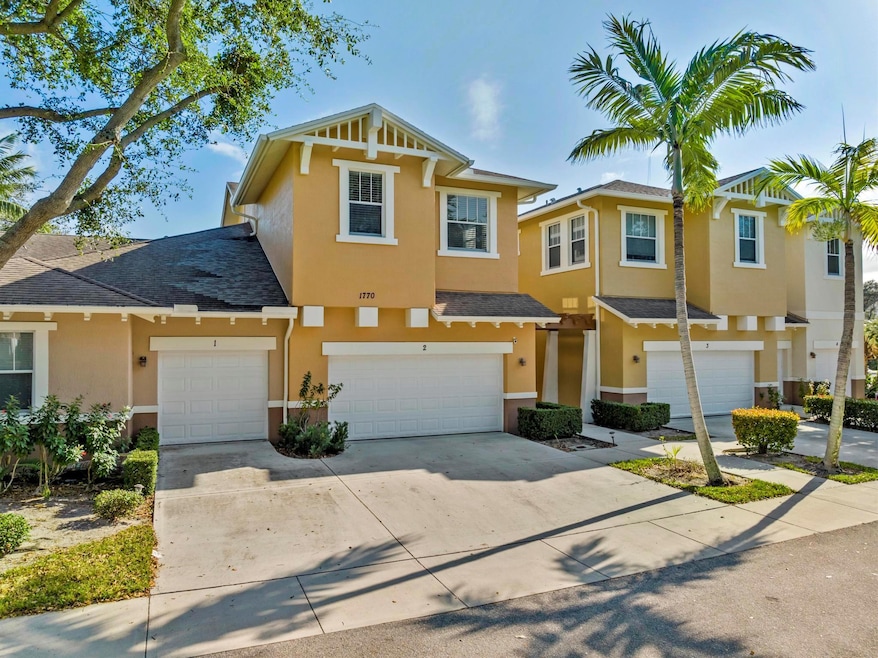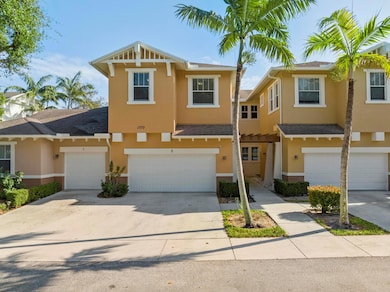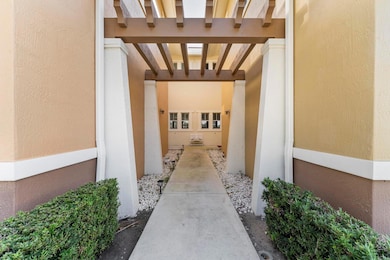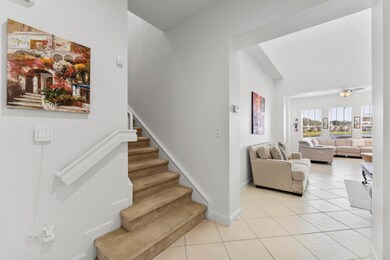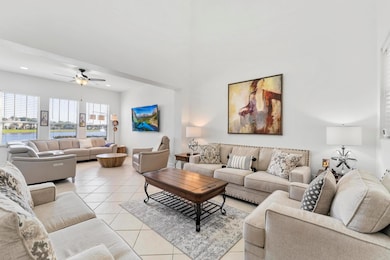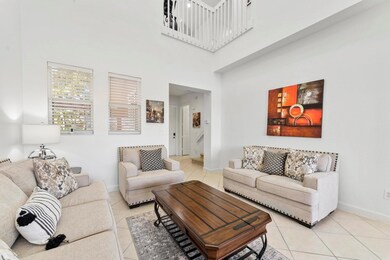
1770 Mission Ct Unit 2 West Palm Beach, FL 33401
Banyan Cay NeighborhoodHighlights
- Lake Front
- Clubhouse
- Community Pool
- Gated with Attendant
- Vaulted Ceiling
- Community Wi-Fi
About This Home
As of June 2025Discover the perfect blend of comfort and style in this spacious 3 bedroom, 2.5 bathroom home with a 2 car garage, perfectly situated next to the cul-de-sac. The open layout features high ceilings and tile flooring, creating a welcoming atmosphere throughout the main floor. The eat-in kitchen offers light wood cabinets, sleek granite countertops, stainless steel appliances, and a pantry for added convenience. As you make your way upstairs, you'll find laminate flooring throughout, leading to the generously sized primary bedroom, which offers a spacious walk-in closet. The en-suite primary bathroom includes double sinks, a walk-in shower, and a separate tub for ultimate relaxation. Step outside to the covered patio, where you can relax and enjoy serene lake views.
Last Agent to Sell the Property
Pavon Realty Group, LLC License #3115993 Listed on: 01/13/2025
Townhouse Details
Home Type
- Townhome
Est. Annual Taxes
- $7,872
Year Built
- Built in 2005
Lot Details
- Lake Front
- Sprinkler System
HOA Fees
- $795 Monthly HOA Fees
Parking
- 2 Car Attached Garage
- Driveway
Home Design
- Shingle Roof
- Composition Roof
Interior Spaces
- 2,551 Sq Ft Home
- 2-Story Property
- Vaulted Ceiling
- Ceiling Fan
- Entrance Foyer
- Combination Kitchen and Dining Room
- Lake Views
Kitchen
- Eat-In Kitchen
- Electric Range
- Microwave
- Dishwasher
Flooring
- Laminate
- Tile
Bedrooms and Bathrooms
- 3 Bedrooms
- Split Bedroom Floorplan
- Walk-In Closet
- Dual Sinks
- Separate Shower in Primary Bathroom
Laundry
- Laundry Room
- Washer and Dryer
Home Security
Outdoor Features
- Patio
Schools
- Westward Elementary School
- Bear Lakes Middle School
- Palm Beach Lakes High School
Utilities
- Central Heating and Cooling System
- Electric Water Heater
Listing and Financial Details
- Assessor Parcel Number 74434317310010012
- Seller Considering Concessions
Community Details
Overview
- Association fees include management, common areas, cable TV, ground maintenance, pool(s), sewer, security, trash, water, internet
- Cityside Condo Subdivision
Amenities
- Clubhouse
- Community Wi-Fi
Recreation
- Community Pool
- Trails
Security
- Gated with Attendant
- Resident Manager or Management On Site
- Impact Glass
Ownership History
Purchase Details
Home Financials for this Owner
Home Financials are based on the most recent Mortgage that was taken out on this home.Purchase Details
Home Financials for this Owner
Home Financials are based on the most recent Mortgage that was taken out on this home.Purchase Details
Home Financials for this Owner
Home Financials are based on the most recent Mortgage that was taken out on this home.Purchase Details
Purchase Details
Purchase Details
Home Financials for this Owner
Home Financials are based on the most recent Mortgage that was taken out on this home.Similar Homes in West Palm Beach, FL
Home Values in the Area
Average Home Value in this Area
Purchase History
| Date | Type | Sale Price | Title Company |
|---|---|---|---|
| Warranty Deed | $435,000 | First American Title Insurance | |
| Warranty Deed | $435,000 | First American Title Insurance | |
| Warranty Deed | $314,000 | First American Title Ins Co | |
| Special Warranty Deed | $231,130 | Premium Title Services Inc | |
| Trustee Deed | $224,500 | None Available | |
| Interfamily Deed Transfer | $83,500 | Attorney | |
| Special Warranty Deed | $371,560 | First Fidelity Title Inc |
Mortgage History
| Date | Status | Loan Amount | Loan Type |
|---|---|---|---|
| Open | $348,000 | New Conventional | |
| Closed | $348,000 | New Conventional | |
| Previous Owner | $43,099 | Credit Line Revolving | |
| Previous Owner | $298,000 | New Conventional | |
| Previous Owner | $24,600 | Credit Line Revolving | |
| Previous Owner | $371,250 | Negative Amortization | |
| Previous Owner | $297,200 | Fannie Mae Freddie Mac | |
| Closed | $37,100 | No Value Available |
Property History
| Date | Event | Price | Change | Sq Ft Price |
|---|---|---|---|---|
| 06/26/2025 06/26/25 | Sold | $435,000 | -3.3% | $171 / Sq Ft |
| 05/09/2025 05/09/25 | Price Changed | $450,000 | -5.3% | $176 / Sq Ft |
| 04/14/2025 04/14/25 | For Sale | $475,000 | +9.2% | $186 / Sq Ft |
| 02/11/2025 02/11/25 | Off Market | $435,000 | -- | -- |
| 01/13/2025 01/13/25 | For Sale | $475,000 | +51.3% | $186 / Sq Ft |
| 02/05/2021 02/05/21 | Sold | $314,000 | -1.8% | $134 / Sq Ft |
| 01/06/2021 01/06/21 | Pending | -- | -- | -- |
| 09/16/2020 09/16/20 | For Sale | $319,900 | +38.4% | $137 / Sq Ft |
| 07/21/2020 07/21/20 | Sold | $231,130 | -9.6% | $99 / Sq Ft |
| 06/21/2020 06/21/20 | Pending | -- | -- | -- |
| 06/03/2020 06/03/20 | For Sale | $255,700 | 0.0% | $110 / Sq Ft |
| 12/12/2017 12/12/17 | Rented | $2,000 | -13.0% | -- |
| 11/12/2017 11/12/17 | Under Contract | -- | -- | -- |
| 07/18/2017 07/18/17 | For Rent | $2,300 | +9.5% | -- |
| 08/01/2015 08/01/15 | Rented | $2,100 | +16.7% | -- |
| 07/02/2015 07/02/15 | Under Contract | -- | -- | -- |
| 06/22/2015 06/22/15 | For Rent | $1,800 | -- | -- |
Tax History Compared to Growth
Tax History
| Year | Tax Paid | Tax Assessment Tax Assessment Total Assessment is a certain percentage of the fair market value that is determined by local assessors to be the total taxable value of land and additions on the property. | Land | Improvement |
|---|---|---|---|---|
| 2024 | $7,872 | $361,221 | -- | -- |
| 2023 | $7,463 | $328,383 | $0 | $405,000 |
| 2022 | $6,493 | $298,530 | $0 | $0 |
| 2021 | $5,524 | $245,000 | $0 | $245,000 |
| 2020 | $5,028 | $220,000 | $0 | $220,000 |
| 2019 | $5,071 | $220,000 | $0 | $220,000 |
| 2018 | $4,470 | $200,000 | $0 | $200,000 |
| 2017 | $4,164 | $190,000 | $0 | $0 |
| 2016 | $3,822 | $165,000 | $0 | $0 |
| 2015 | $3,702 | $153,065 | $0 | $0 |
| 2014 | $3,483 | $139,150 | $0 | $0 |
Agents Affiliated with this Home
-
A
Seller's Agent in 2025
Albert Pavon
Pavon Realty Group, LLC
-
P
Buyer's Agent in 2025
Paul Del Bianco
LoKation
-
S
Seller's Agent in 2021
Steven Falk
Preferred General Realty LLC
-
T
Seller's Agent in 2020
Tiara Shareef
Inactive member
-
J
Seller's Agent in 2017
Jean Parra
Inactive member
-
C
Buyer's Agent in 2017
Cibie Cahur
Keller Williams Realty Jupiter
Map
Source: BeachesMLS
MLS Number: R11051801
APN: 74-43-43-17-31-001-0012
- 883 Millbrae Ct Unit 2
- 500 Pacific Grove 3 Dr Unit 3
- 750 Millbrae Ct Unit 3
- 660 Amador Ln Unit 1635
- 601 Pacific Grove Dr Unit 3
- 661 Corte Madera Ln Unit 1
- 661 Corte Madera Ln Unit 4
- 580 Pacific Grove Dr Unit 3
- 609 Amador Ln Unit 1934
- 1730 Borrego Way Unit 2232
- 447 Corte Madera Ln Unit 3033
- 433 Amador Ln Unit 2731
- 1640 Presidential Way Unit 103
- 1640 Presidential Way Unit 501
- 1640 Presidential Way Unit 105
- 1640 Presidential Way Unit 507
- 1640 Presidential 307 Way Unit 307
- 1610 Presidential Way Unit 401
- 430 Amador Ln Unit 3237
- 1630 Embassy Dr Unit 102
