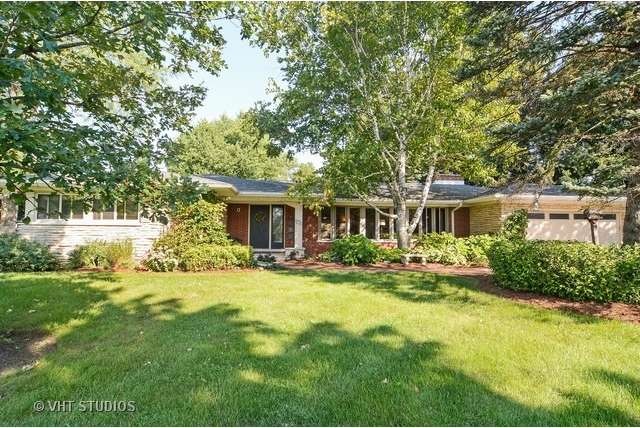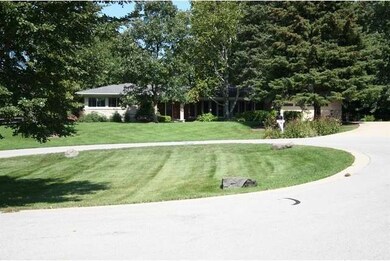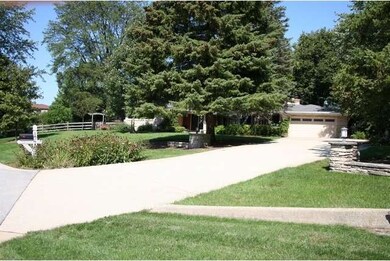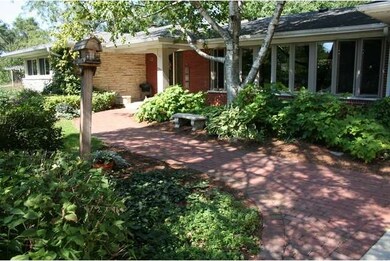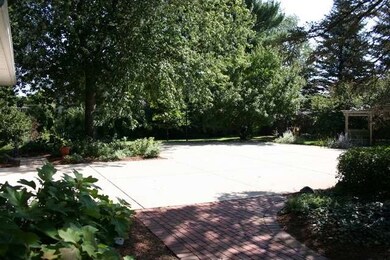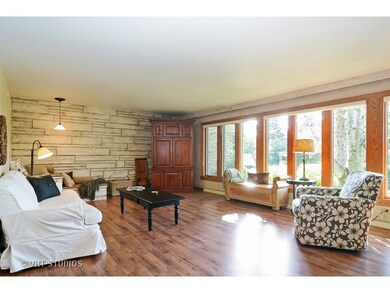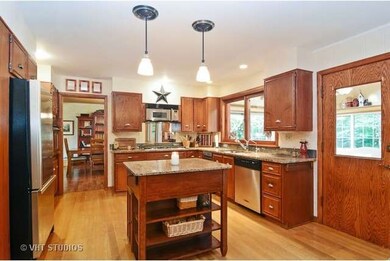
1770 N Lee Ct Palatine, IL 60074
Capri Village NeighborhoodHighlights
- Landscaped Professionally
- Recreation Room
- Ranch Style House
- Palatine High School Rated A
- Vaulted Ceiling
- Wood Flooring
About This Home
As of December 2023Solid Brick & Stone Custom hilltop cul-de-sac ranch on 1.2+ acres in Palatine! Amazing views of GORGEOUS professional landscaping from every window. Fantastic room sizes & Storage galore! Kitchen features a unique Rustic Fireplace in eating area, & is updated w/hardwood floors, Stainless Steel Appliances, Granite, & Spectacular 3 season room off kitchen which leads to Large brick Paver Patio w/awesome outdoor Fireplace. Newer Windows, Solid Brick Shed/Garden "house". Enormous Basement complete w/Rec room, bar, Fireplace, pool table included, additional rooms used for an office/4th bedroom, workshop & 2 storage rooms.You must see this home, you will fall in love with the privacy and the possibilities! Easy to add your touches or further update! Seller offering a Home Warranty. Brand new well pump just installed in 2015. AND Taxes were just appealed, were reassessed & LOWERED for next tax bill -see attachments. Near shopping, hwys, schools, parks.
Last Agent to Sell the Property
Lisa Grochowski
Baird & Warner License #475155962
Last Buyer's Agent
Robert Poyo
Redfin Corporation
Home Details
Home Type
- Single Family
Est. Annual Taxes
- $12,315
Year Built
- 1961
Lot Details
- Cul-De-Sac
- Southern Exposure
- Fenced Yard
- Landscaped Professionally
Parking
- Attached Garage
- Garage Transmitter
- Garage Door Opener
- Driveway
- Garage Is Owned
Home Design
- Ranch Style House
- Brick Exterior Construction
- Slab Foundation
- Asphalt Shingled Roof
- Stone Siding
Interior Spaces
- Dry Bar
- Vaulted Ceiling
- Skylights
- Attached Fireplace Door
- Gas Log Fireplace
- Entrance Foyer
- Dining Area
- Workroom
- Recreation Room
- Sun or Florida Room
- Screened Porch
- Storage Room
- Finished Basement
- Basement Fills Entire Space Under The House
- Storm Screens
Kitchen
- Breakfast Bar
- Oven or Range
- Microwave
- Dishwasher
- Stainless Steel Appliances
- Disposal
Flooring
- Wood
- Laminate
Bedrooms and Bathrooms
- Primary Bathroom is a Full Bathroom
- Dual Sinks
Laundry
- Dryer
- Washer
Outdoor Features
- Patio
- Fire Pit
Utilities
- Forced Air Heating and Cooling System
- Heating System Uses Gas
- Well
- Private or Community Septic Tank
Listing and Financial Details
- Homeowner Tax Exemptions
Ownership History
Purchase Details
Purchase Details
Home Financials for this Owner
Home Financials are based on the most recent Mortgage that was taken out on this home.Purchase Details
Home Financials for this Owner
Home Financials are based on the most recent Mortgage that was taken out on this home.Purchase Details
Purchase Details
Home Financials for this Owner
Home Financials are based on the most recent Mortgage that was taken out on this home.Purchase Details
Purchase Details
Home Financials for this Owner
Home Financials are based on the most recent Mortgage that was taken out on this home.Purchase Details
Home Financials for this Owner
Home Financials are based on the most recent Mortgage that was taken out on this home.Map
Similar Homes in Palatine, IL
Home Values in the Area
Average Home Value in this Area
Purchase History
| Date | Type | Sale Price | Title Company |
|---|---|---|---|
| Warranty Deed | $500,000 | None Listed On Document | |
| Warranty Deed | $466,500 | Chicago Title | |
| Deed | $400,000 | First American Title | |
| Interfamily Deed Transfer | -- | None Available | |
| Interfamily Deed Transfer | -- | -- | |
| Interfamily Deed Transfer | -- | -- | |
| Warranty Deed | $312,500 | Professional National Title | |
| Warranty Deed | $312,500 | Land Title Group |
Mortgage History
| Date | Status | Loan Amount | Loan Type |
|---|---|---|---|
| Previous Owner | $442,795 | New Conventional | |
| Previous Owner | $75,500 | Credit Line Revolving | |
| Previous Owner | $282,750 | New Conventional | |
| Previous Owner | $296,558 | New Conventional | |
| Previous Owner | $321,600 | New Conventional | |
| Previous Owner | $180,000 | Unknown | |
| Previous Owner | $150,000 | Credit Line Revolving | |
| Previous Owner | $50,000 | Credit Line Revolving | |
| Previous Owner | $159,850 | No Value Available | |
| Previous Owner | $170,000 | No Value Available | |
| Previous Owner | $281,250 | No Value Available |
Property History
| Date | Event | Price | Change | Sq Ft Price |
|---|---|---|---|---|
| 12/08/2023 12/08/23 | Sold | $500,000 | -4.8% | $210 / Sq Ft |
| 11/15/2023 11/15/23 | Pending | -- | -- | -- |
| 11/13/2023 11/13/23 | Price Changed | $525,000 | -2.7% | $221 / Sq Ft |
| 11/01/2023 11/01/23 | Price Changed | $539,700 | -1.8% | $227 / Sq Ft |
| 10/20/2023 10/20/23 | For Sale | $549,700 | +17.9% | $231 / Sq Ft |
| 09/10/2021 09/10/21 | Sold | $466,100 | +0.2% | $196 / Sq Ft |
| 07/12/2021 07/12/21 | Pending | -- | -- | -- |
| 07/06/2021 07/06/21 | For Sale | $465,000 | +15.7% | $195 / Sq Ft |
| 01/15/2016 01/15/16 | Sold | $402,000 | -4.3% | $169 / Sq Ft |
| 12/01/2015 12/01/15 | Pending | -- | -- | -- |
| 10/29/2015 10/29/15 | Price Changed | $419,900 | -1.2% | $177 / Sq Ft |
| 10/01/2015 10/01/15 | Price Changed | $425,000 | -5.6% | $179 / Sq Ft |
| 09/18/2015 09/18/15 | For Sale | $450,000 | -- | $189 / Sq Ft |
Tax History
| Year | Tax Paid | Tax Assessment Tax Assessment Total Assessment is a certain percentage of the fair market value that is determined by local assessors to be the total taxable value of land and additions on the property. | Land | Improvement |
|---|---|---|---|---|
| 2024 | $12,315 | $43,000 | $17,858 | $25,142 |
| 2023 | $12,315 | $43,000 | $17,858 | $25,142 |
| 2022 | $12,315 | $43,000 | $17,858 | $25,142 |
| 2021 | $9,997 | $34,112 | $15,110 | $19,002 |
| 2020 | $9,921 | $34,112 | $15,110 | $19,002 |
| 2019 | $9,984 | $38,243 | $15,110 | $23,133 |
| 2018 | $9,271 | $33,269 | $13,737 | $19,532 |
| 2017 | $10,363 | $37,363 | $13,737 | $23,626 |
| 2016 | $9,886 | $37,363 | $13,737 | $23,626 |
| 2015 | $9,922 | $34,915 | $12,363 | $22,552 |
| 2014 | $10,466 | $37,051 | $12,363 | $24,688 |
| 2013 | $10,180 | $37,051 | $12,363 | $24,688 |
Source: Midwest Real Estate Data (MRED)
MLS Number: MRD09042038
APN: 02-02-406-009-0000
- 442 E Osage Ln Unit 3B
- 2028 N Rand Rd Unit 202
- 2044 N Rand Rd Unit 107
- 2068 N Rand Rd Unit 109
- 321 E Forest Knoll Dr
- 606 E Whispering Oaks Ct Unit 21
- 676 E Whispering Oaks Ct Unit 24
- 218 E Forest Knoll Dr
- 150 E Lilly Ln
- 145 E Lilly Ln
- 105 E Lilly Ln
- 175 E Lilly Ln
- 514 E Thornhill Ln Unit 3T514
- 1536 N Elm St
- 623 E Thornhill Ln
- 1034 E Tulip Way
- 404 E Amherst St
- 1341 N Home Ct
- 2008 N Jamestown Dr Unit 443
- 403 E Amherst St
