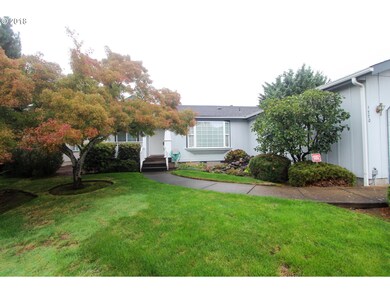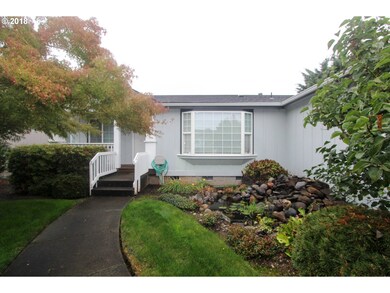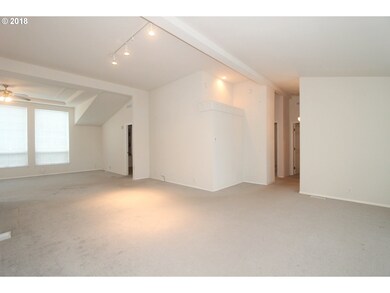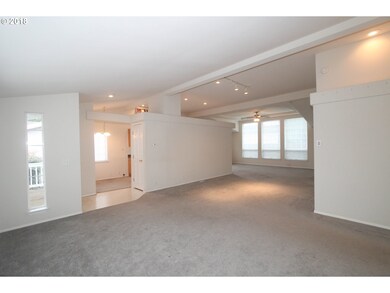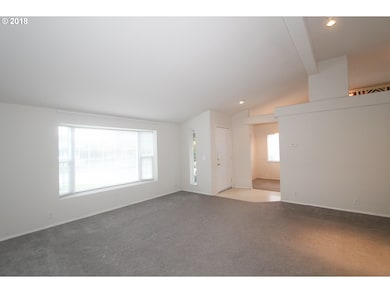
$189,900
- 3 Beds
- 2 Baths
- 1,512 Sq Ft
- 2564 Rosebay St
- Eugene, OR
Welcome home to this beautifully remodeled 1998 Golden West manufactured home! Offering 3 bedrooms, 2 bathrooms, and a spacious 1,512 sq ft layout, this home features an open floor plan filled with natural light, vaulted ceilings, and skylights that enhance the bright, airy feel. Enjoy a large primary suite, convenient indoor laundry, and a two-car garage. Relax or entertain on the expansive
Christopher Bauman Triple Oaks Realty LLC

