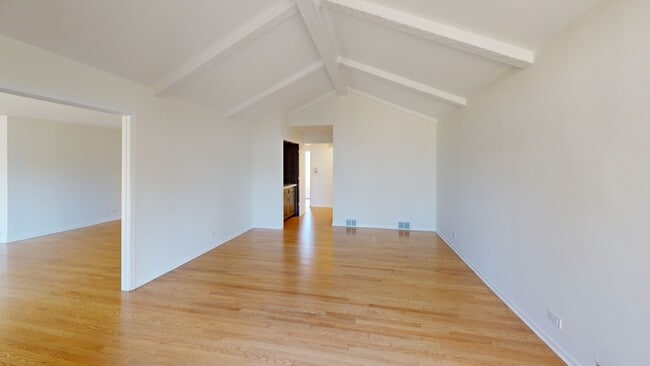
1770 Overland Trail Deerfield, IL 60015
Estimated payment $5,333/month
Highlights
- Landscaped Professionally
- Ranch Style House
- Beamed Ceilings
- Walden Elementary School Rated A
- Wood Flooring
- Breakfast Room
About This Home
3 BED 2.5 BATH RANCH HOME WITH FINISHED BASEMENT, 2 CAR ATTACHED GARAGE ON LARGE LOT IN THE NORTH TRAIL SUBDIVISION. MANY RECENT UPDATES INCLUDE BRAND NEW AND NEWLY REFINISHED HARDWOOD FLOOR THROUGHOUT THE HOME, NEW VINYL FLOORING IN THE BASEMENT, PAINTED THE ENTIRE HOME AND ELECTRICAL/LIGHTING UPDATES. ORIGINALLY BUILT AS A 4 BEDROOM HOME--THE 4TH BEDROOM HAS BEEN OPENED UP TO INCREASE THE SIZE OF THE FAMILY ROOM. THE SPACE CAN BE CONVERTED BACK TO BECOME A FOUR BEDROOM HOME. SOLID HOME THAT COULD USE ADDITIONAL UPDATING. EAT-IN KITCHEN. LARGE PRIMARY SUITE/BATH WITH SEPARATE SHOWER AND TUB. PLENTY OF CLOSET SPACE. EXTRA LARGE FAMILY ROOM WITH SLIDERS OPENING TO HUGE BACKYARD. LAUNDRY ON THE MAIN FLOOR. OPEN BASEMENT MAKES FOR A GREAT PLAY AREA. CLOSE TO DEERFIELD HIGH SCHOOL, PARKS, SHOPPING, RESTAURANTS AND METRA.
Home Details
Home Type
- Single Family
Est. Annual Taxes
- $16,950
Year Built
- Built in 1969
Lot Details
- 0.63 Acre Lot
- Lot Dimensions are 96.4x194.6x56.6x149.5x186.5
- Fenced
- Landscaped Professionally
Parking
- 2 Car Garage
- Driveway
- Parking Included in Price
Home Design
- Ranch Style House
- Asphalt Roof
Interior Spaces
- 2,704 Sq Ft Home
- Built-In Features
- Historic or Period Millwork
- Paneling
- Beamed Ceilings
- Ceiling Fan
- Attached Fireplace Door
- Gas Log Fireplace
- Entrance Foyer
- Family Room
- Living Room with Fireplace
- Breakfast Room
- Formal Dining Room
- Wood Flooring
Kitchen
- Cooktop
- Dishwasher
- Disposal
Bedrooms and Bathrooms
- 3 Bedrooms
- 3 Potential Bedrooms
- Walk-In Closet
- Bathroom on Main Level
- Dual Sinks
Laundry
- Laundry Room
- Dryer
- Washer
- Sink Near Laundry
Basement
- Basement Fills Entire Space Under The House
- Sump Pump
Outdoor Features
- Patio
Schools
- Walden Elementary School
- Alan B Shepard Middle School
- Deerfield High School
Utilities
- Forced Air Heating and Cooling System
- Heating System Uses Natural Gas
- Lake Michigan Water
- Cable TV Available
Listing and Financial Details
- Homeowner Tax Exemptions
Map
Home Values in the Area
Average Home Value in this Area
Tax History
| Year | Tax Paid | Tax Assessment Tax Assessment Total Assessment is a certain percentage of the fair market value that is determined by local assessors to be the total taxable value of land and additions on the property. | Land | Improvement |
|---|---|---|---|---|
| 2024 | $15,849 | $183,820 | $57,452 | $126,368 |
| 2023 | $14,384 | $176,410 | $55,136 | $121,274 |
| 2022 | $14,384 | $157,807 | $53,288 | $104,519 |
| 2021 | $13,103 | $152,147 | $51,377 | $100,770 |
| 2020 | $12,603 | $152,467 | $51,485 | $100,982 |
| 2019 | $12,328 | $152,209 | $51,398 | $100,811 |
| 2018 | $14,045 | $179,779 | $54,477 | $125,302 |
| 2017 | $14,019 | $179,205 | $54,303 | $124,902 |
| 2016 | $13,617 | $172,429 | $52,250 | $120,179 |
| 2015 | $13,302 | $162,011 | $49,093 | $112,918 |
| 2014 | $11,243 | $136,871 | $49,445 | $87,426 |
| 2012 | $11,075 | $135,664 | $49,009 | $86,655 |
Property History
| Date | Event | Price | Change | Sq Ft Price |
|---|---|---|---|---|
| 07/11/2025 07/11/25 | For Sale | $725,000 | -- | $268 / Sq Ft |
Purchase History
| Date | Type | Sale Price | Title Company |
|---|---|---|---|
| Interfamily Deed Transfer | -- | -- | |
| Interfamily Deed Transfer | -- | -- | |
| Joint Tenancy Deed | -- | -- |
About the Listing Agent

ALAN G. BERLOW is an award-winning residential and commercial realtor and sales associate for Coldwell Banker. Focusing on the Chicago area, primarily Deerfield and surrounding communities. Alan works with first-time and existing home buyers in achieving their real estate objectives. Known for his integrity, reliability, creativity in deal structure, unparalleled customer service, and extraordinary negotiation skills, Alan is a passionate advocate for and trusted advisor to those he represents
Alan's Other Listings
Source: Midwest Real Estate Data (MRED)
MLS Number: 12416418
APN: 16-20-401-001
- 1650 Portage Pass
- 1410 Berkley Ct
- 1131 Linden Ave
- 1359 Stratford Rd
- 1458 Berkley Ct
- 1504 Wincanton Dr
- 1423 Northwoods Rd
- 1138 Greentree Ave
- 829 Northwoods Rd
- 1329 Waukegan Rd
- 960 Ivy Ln Unit A
- 970 Ivy Ln Unit C
- 1420 Windcrest Rd
- 1620 Berkeley Ct
- 1755 Sunset Ln
- 2005 Keats Ln
- 2372 Tennyson Ln
- 1435 Warrington Rd
- 1630 Ridge Rd
- 1314 Somerset Ave
- 1326 Barclay Ln Unit 34
- 1227 Wood Ave Unit G03C
- 1227 Wood Ave Unit J04P
- 1227 Wood St
- 1227 Wood Ave
- 1227 Wood St
- 1326 Meadow Ln
- 2305 Tennyson Ln
- 1149 Deerfield Rd Unit A
- 1462 Deerfield Rd
- 1160 Osterman Ave
- 1154 Osterman Ave Unit A
- 625 Deerfield Rd Unit 317
- 625 Deerfield Rd Unit 314
- 625 Deerfield Rd Unit 402
- 625 Deerfield Rd Unit 307
- 625 Deerfield Rd Unit 304
- 625 Deerfield Rd Unit 309
- 625 Deerfield Rd
- 728 Waukegan Rd Unit 210





