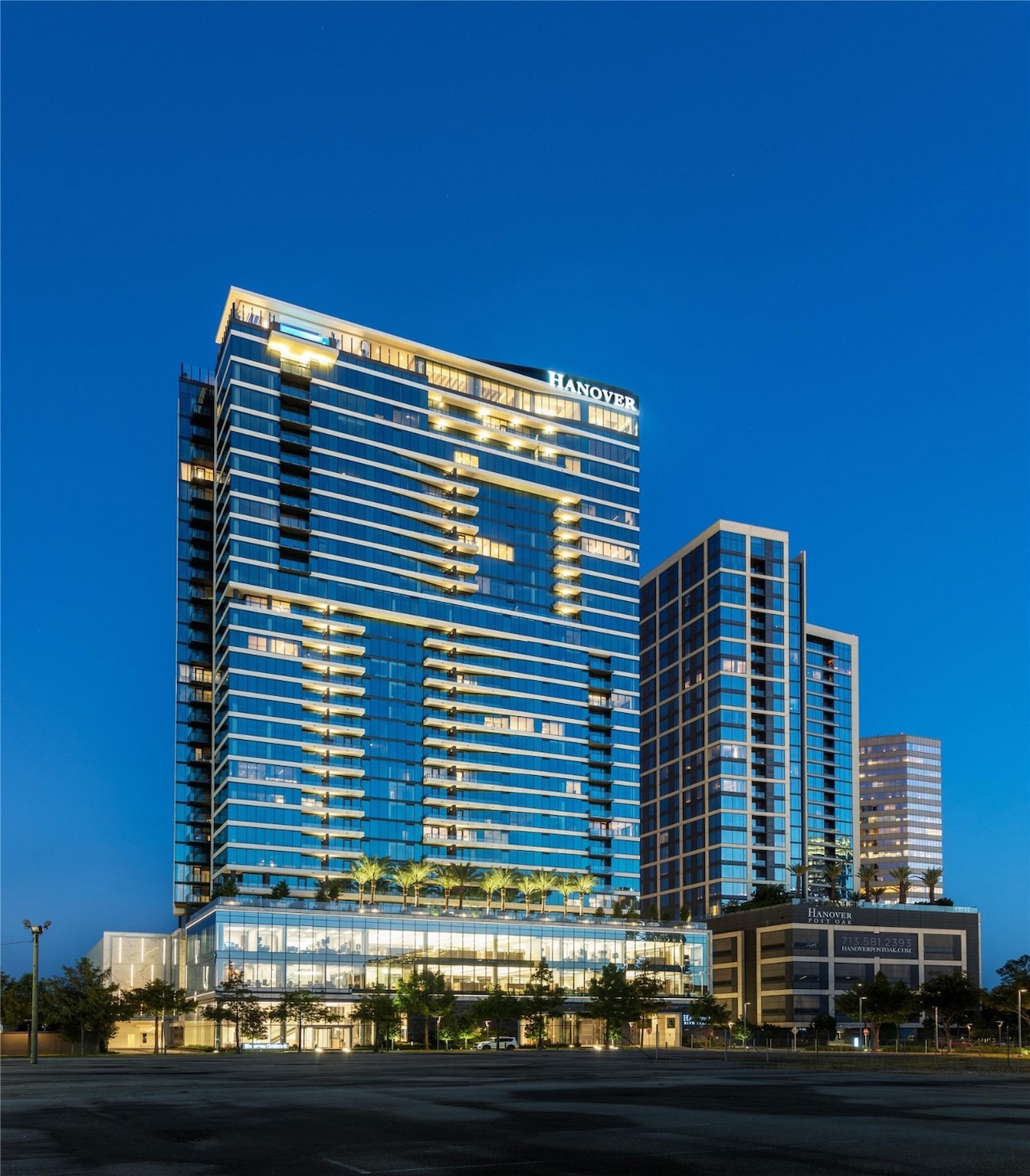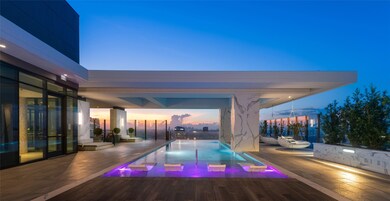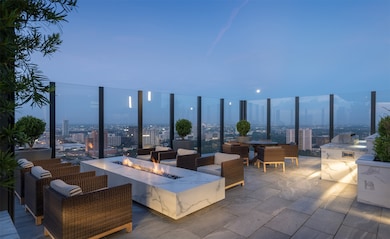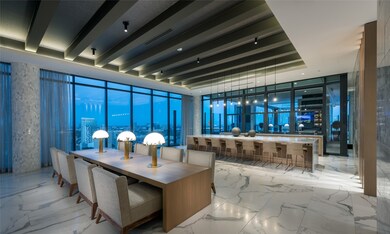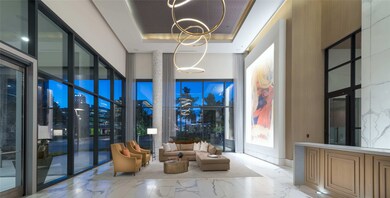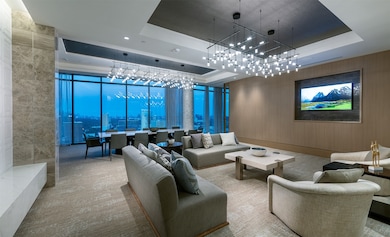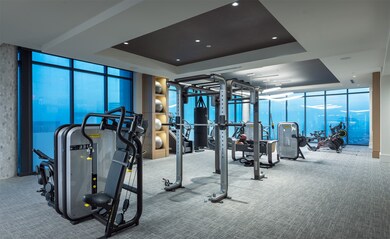1770 S Post Oak Ln Unit 2202 Houston, TX 77056
Uptown-Galleria District NeighborhoodHighlights
- Doorman
- Engineered Wood Flooring
- 2 Car Attached Garage
- In Ground Pool
- Double Convection Oven
- Security Gate
About This Home
A luxurious view compliments this luxurious Houston apartment. Granting access to the Galleria area and Memorial Park, Hanover BLVD Place overlooks the finest establishments. Conveniently located are Whole Foods Market and banking services, as well as Uptown Park, that provides one of the finest high-end shopping experiences. Gander at upscale elegances, as you experience our luxurious amenities combined with the pleasantries of others at our indoor bar top lounge. Indulge yourself with world class living. A luxurious view compliments this luxurious Houston apartment. Granting access to the Galleria area and Memorial Park, Hanover BLVD Place overlooks the finest establishments. Conveniently located are Whole Foods Market and banking services, as well as Uptown Park, that provides one of the finest high-end shopping experiences.
Condo Details
Home Type
- Condominium
Year Built
- Built in 2018
Parking
- 2 Car Attached Garage
- Garage Door Opener
- Additional Parking
- Assigned Parking
- Unassigned Parking
- Controlled Entrance
Interior Spaces
- 2,361 Sq Ft Home
- Ceiling Fan
- Insulated Doors
- Engineered Wood Flooring
- Security Gate
Kitchen
- Double Convection Oven
- Electric Oven
- Electric Cooktop
- <<microwave>>
- Dishwasher
- Disposal
Bedrooms and Bathrooms
- 3 Bedrooms
- 3 Full Bathrooms
Laundry
- Dryer
- Washer
Eco-Friendly Details
- ENERGY STAR Qualified Appliances
- Energy-Efficient HVAC
- Energy-Efficient Doors
- Energy-Efficient Thermostat
Schools
- Briargrove Elementary School
- Tanglewood Middle School
- Wisdom High School
Utilities
- Central Heating and Cooling System
- Programmable Thermostat
Additional Features
- In Ground Pool
- East Facing Home
Listing and Financial Details
- Property Available on 6/17/25
- 12 Month Lease Term
Community Details
Overview
- Hanover Company Association
- Mid-Rise Condominium
- Galleria/Uptown Subdivision
Recreation
- Community Pool
Pet Policy
- Pet Deposit Required
- The building has rules on how big a pet can be within a unit
Additional Features
- Doorman
- Card or Code Access
Map
Source: Houston Association of REALTORS®
MLS Number: 89536754
- 5050 Ambassador Way Unit 201
- 1901 Post Oak Blvd Unit 302
- 1901 Post Oak Blvd Unit 1206
- 1901 Post Oak Blvd Unit 609
- 1901 Post Oak Blvd Unit 202
- 1901 Post Oak Blvd Unit 3101
- 1901 Post Oak Blvd Unit 1213
- 1901 Post Oak Blvd Unit 4304
- 1901 Post Oak Blvd Unit 1606
- 1901 Post Oak Blvd Unit 4409
- 1901 Post Oak Blvd Unit 402
- 1901 Post Oak Blvd Unit 2219
- 1901 Post Oak Blvd Unit 3215
- 1901 Post Oak Blvd Unit 104
- 1901 Post Oak Blvd Unit 501
- 1901 Post Oak Blvd Unit 1211
- 1901 Post Oak Blvd Unit 1501
- 1901 Post Oak Blvd Unit 4303
- 1901 Post Oak Blvd Unit 4605
- 5110 San Felipe St Unit 36/37W
- 1770 S Post Oak Ln Unit 3004
- 5050 Ambassador Way Unit 302
- 5050 Ambassador Way Unit 316
- 5050 Ambassador Way Unit 220
- 5050 Ambassador Way Unit 309
- 5050 Ambassador Way Unit 113
- 5123 Del Monte Dr Unit 1
- 1901 Post Oak Blvd Unit 302
- 1901 Post Oak Blvd Unit 3215
- 1901 Post Oak Blvd Unit 609
- 1901 Post Oak Blvd Unit 3506
- 1901 Post Oak Blvd Unit 803
- 1901 Post Oak Blvd Unit 1106
- 1901 Post Oak Blvd Unit 3503
- 5124 Chevy Chase Dr
- 5110 San Felipe St Unit 81
- 1616 Post Oak Blvd
- 2300 Mccue Rd
- 2323 Mccue Rd
- 5100 San Felipe St Unit 253E
