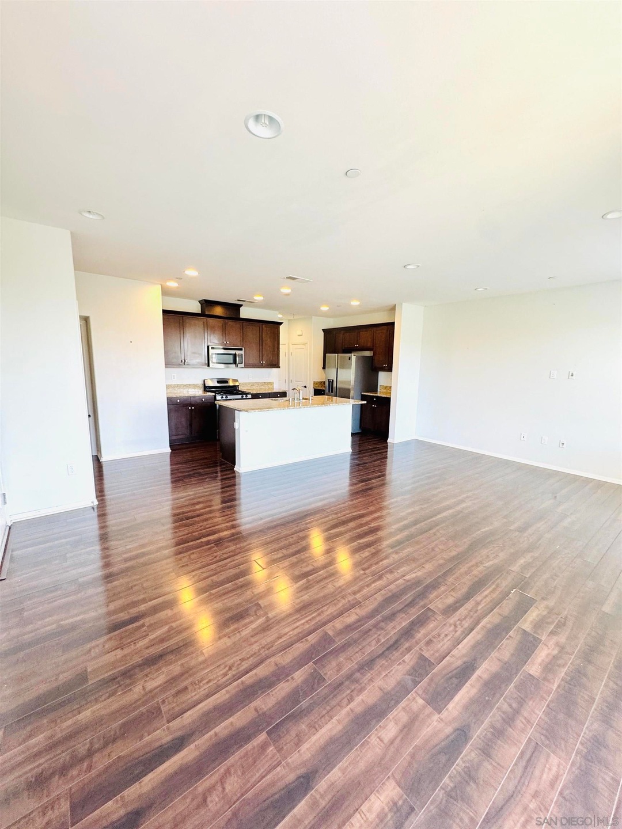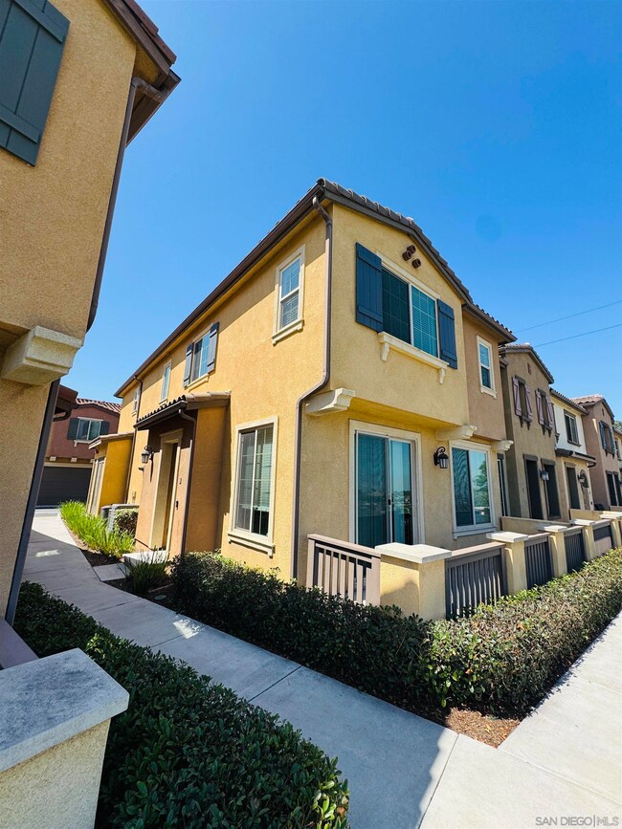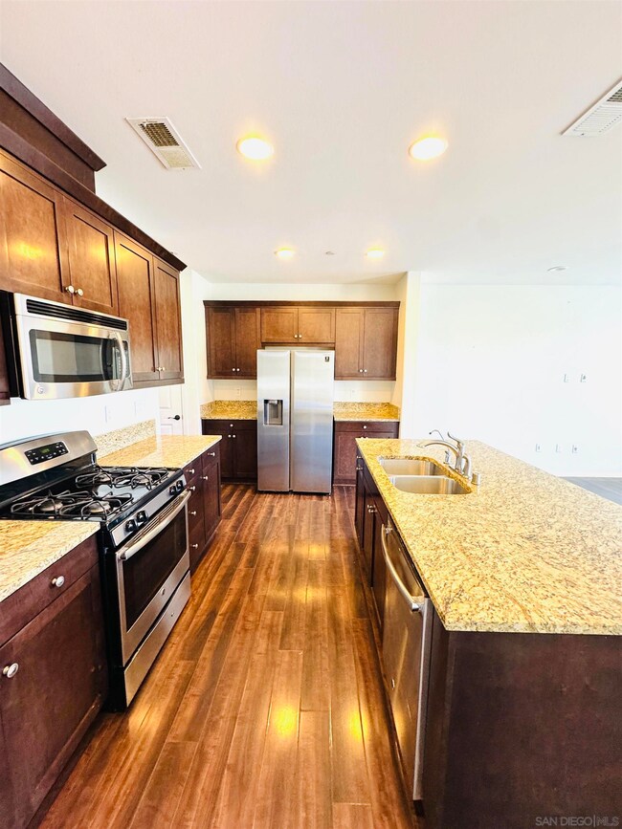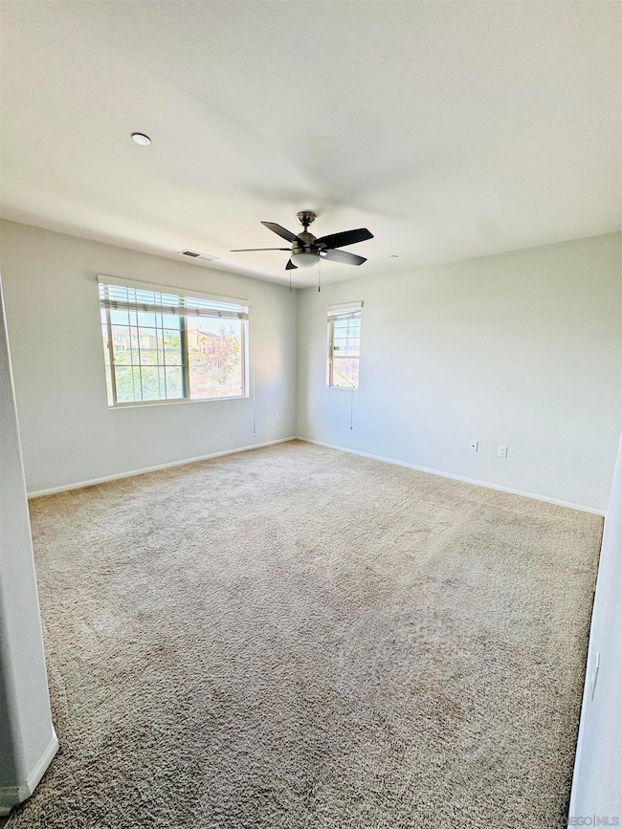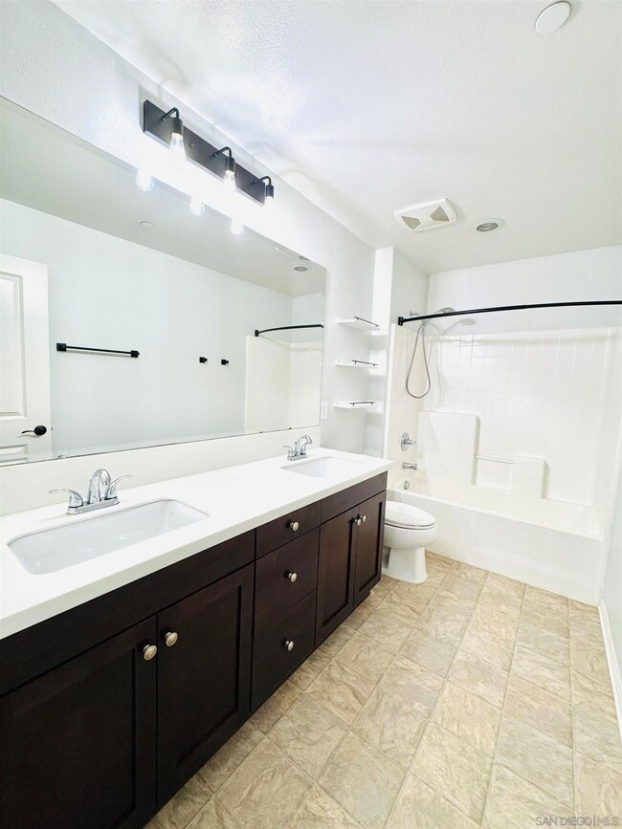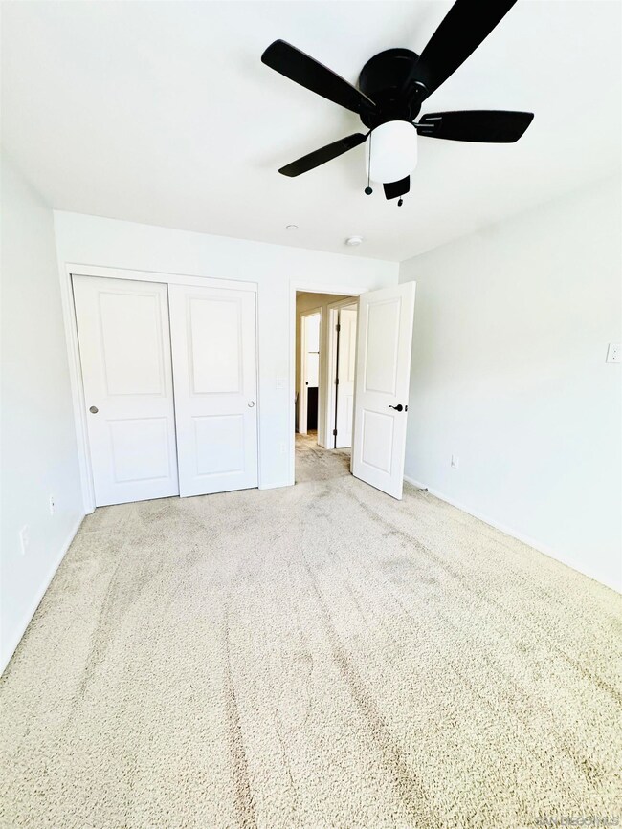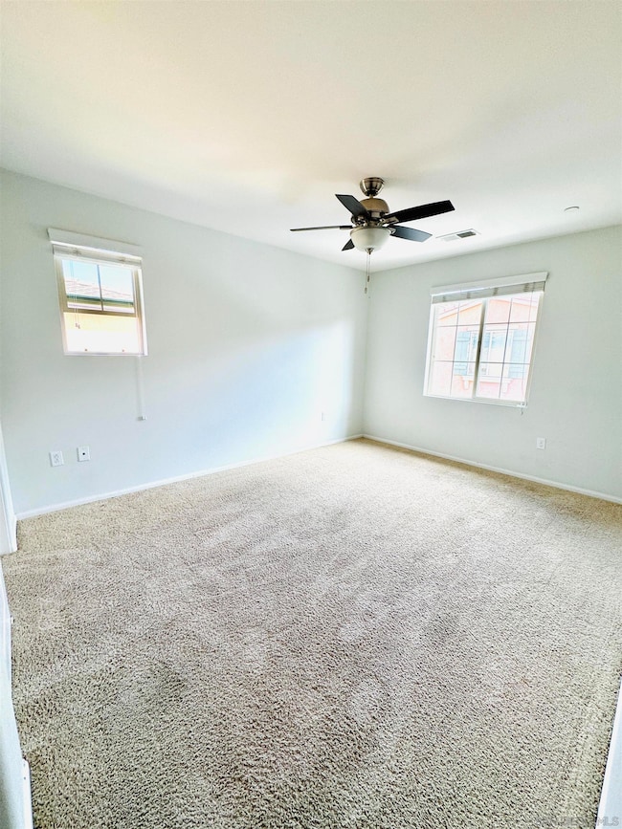1770 Saltaire Place Unit 4 San Diego, CA 92101
Otay Mesa NeighborhoodHighlights
- Ocean View
- Wood Flooring
- Loft
- Deck
- Mediterranean Architecture
- End Unit
About This Home
Breathtaking bay and ocean views await at this stunning 3-bedroom plus loft, 2.5-bath townhome in a prime San Diego location! Built in 2015, this end-unit boasts panoramic Coronado Bridge and water vistas from its private front patio. Inside, an open-concept layout with high ceilings, granite countertops, and energy-efficient upgrades (including A/C and a tankless water heater) create a bright, modern living space. The luxurious primary suite features a walk-in closet, dual sinks, a soaking tub, and a separate shower. With an attached 2-car garage, guest parking, and a low-maintenance lifestyle, this home is ideal for convenience. Nestled in a desirable community, enjoy resort-style amenities like a playground and BBQ areas. Close to shopping, dining, top schools, and easy freeway access (905/805) for quick commutes to Coronado Naval Base and downtown. Don’t miss this must-see home—schedule a tour today!
Townhouse Details
Home Type
- Townhome
Est. Annual Taxes
- $9,458
Year Built
- Built in 2015
Lot Details
- Open Space
- End Unit
Parking
- 2 Car Attached Garage
- Garage Door Opener
- Guest Parking
Property Views
- Ocean
- Bay
- Panoramic
- City Lights
Home Design
- Mediterranean Architecture
- Clay Roof
- Stucco Exterior
Interior Spaces
- 1,712 Sq Ft Home
- 2-Story Property
- Home Office
- Loft
Kitchen
- Oven or Range
- Microwave
- Dishwasher
- Disposal
Flooring
- Wood
- Carpet
Bedrooms and Bathrooms
- 3 Bedrooms
Laundry
- Laundry Room
- Dryer
- Washer
Home Security
Outdoor Features
- Balcony
- Deck
- Enclosed patio or porch
Utilities
- Air Conditioning
- Heating System Uses Natural Gas
- Separate Water Meter
- Water Filtration System
- Prewired Cat-5 Cables
Listing and Financial Details
- Security Deposit $3,895
- Requirements for Move-In include 1 month rent, pet deposit, security deposit
- Tenant pays for cable TV, electricity, gas
- 12-Month Minimum Lease Term
- Assessor Parcel Number 645-060-43-01
Community Details
Overview
- Secondary HOA Phone (619) 299-6899
- Seaview Terrace Community
- Property managed by APS
Recreation
- Community Playground
Pet Policy
- Breed Restrictions
Additional Features
- Community Barbecue Grill
- Fire Sprinkler System
Map
Source: San Diego MLS
MLS Number: 250028651
APN: 645-060-43-01
- 1800 Saltaire Place Unit 22
- 5003 Cimarron Way Unit 4
- 5240 Beachfront Cove Unit 89
- .84 Acres Otay Mesa
- 5261 Beachfront Cove Unit 174
- 0 Airway Rd Unit Belvedere Tract 128
- 1733 San Eugenio
- 5243 Beachfront Cove Unit 125
- 1734 San Eugenio
- 5441 San Roberto
- 5485 San Roberto
- 5471 San Virgilio
- 5405 Beach Grass Ln Unit 134
- 5402 Sand Arch Ln Unit 199
- 5402 Sand Arch Ln Unit 198
- 5360 Calle Rockfish Unit 32
- 5381 Calle Rockfish Unit 54
- 5301 Calle Rockfish Unit 98
- 1205 Caminito Rockfish Unit 53
- 5160 Calle Sand Arch Unit 79
