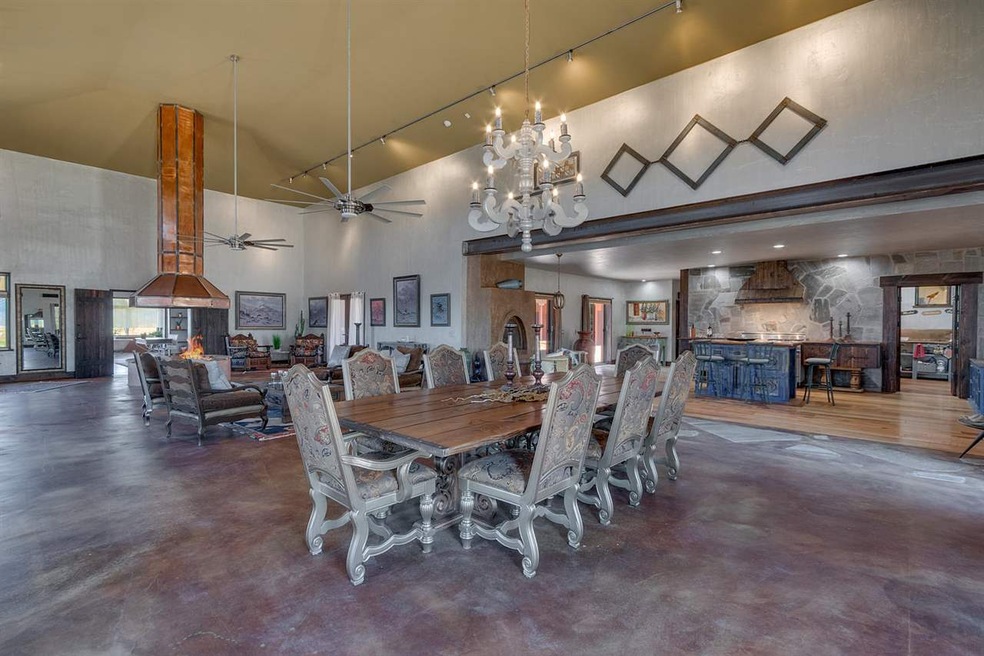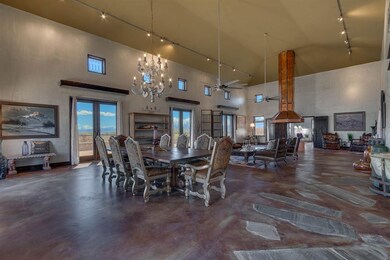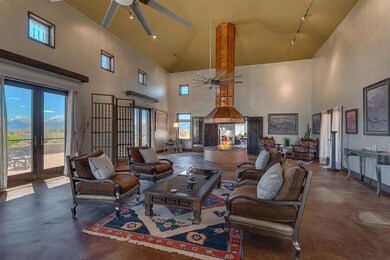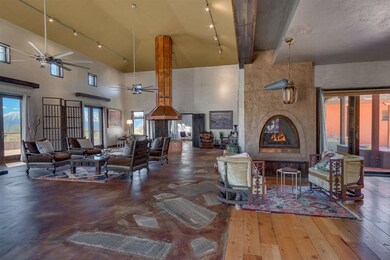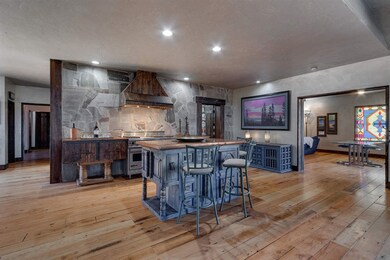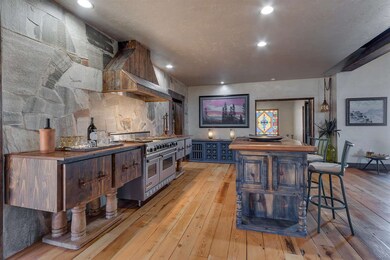
1770 Sunrise Pass Rd Minden, NV 89423
Highlights
- Horses Allowed On Property
- 4.97 Acre Lot
- Dining Room with Fireplace
- Pinon Hills Elementary School Rated A-
- Mountain View
- Recreation Room
About This Home
As of May 2022ARCHITECT DESIGNED and CUSTOM-BUILT HACIENDA perfect for gracious entertaining and extreme privacy. Too special to be ordinary, this 7080 square foot estate offers a great room with a soaring ceiling, free-standing gas raised fireplace with hand-made copper hood, an outfitted separate prep kitchen with 2 sinks and dishwashers, Subzero refrigerator and custom-made shelving, in addition to a commercial-grade Viking range/oven for “Live” preparation adjacent to the dining area. The wine room racks over 2000, bottles with space for a tasting table under a stained glass-panel light fixture. The entire house has old world charm displayed in the craftsmanship of wide-plank solid wood floors, rustic woodwork with hand-made doors and shutters, wrought-iron fixtures, and textured walls along with stone walls, sills and other details, all supported by contemporary, energy-conscious engineering. The exterior walls are solid concrete poured into insulated forms providing absolute quiet from exterior noise. The hot water piped radiant floor heating system has seven zones with individual control for comfortable and even heat. The house was designed for passive cooling with deep roof overhangs that shade windows located to provide cross-circulation making the house naturally pleasant throughout the year. A large interior courtyard has shaded and sunny areas, and an outdoor Viking kitchen equipped for celebrations of any size. The perimeter covered walk leads to the 2 Guest Bedroom suites, each with full baths, and a sitting area. Other rooms include an 18-foot-high ceiling gallery/studio, massage/exercise room, office with adjacent storage room, and a library/entertainment room with a large stained glass window. Fully fenced and gated grounds feature surrounding earth-berms for privacy for the multiple patios, picnic area and gazebo. A large pond, stocked with bass, is supplied by a lovely stream that runs along the west side of the home next to the Master suite where the sound of gently flowing water can be part of your daily experience made more charming by the sight of that wild quail that it attracts. The outdoor spaces have panoramic views of the Carson Valley, Sierras and Pinenut ranges. This property is across from BLM lands, which protects these spectacular views from future development, and yet it is close to town for shopping and dining. Come take in this expression of lifestyle and make it yours today.
Last Agent to Sell the Property
David Cloutier
Coldwell Banker Select ZC License #BS.12178 Listed on: 05/01/2019

Home Details
Home Type
- Single Family
Est. Annual Taxes
- $9,938
Year Built
- Built in 2005
Lot Details
- 4.97 Acre Lot
- Property is Fully Fenced
- Landscaped
- Level Lot
- Open Lot
- Sprinklers on Timer
Parking
- 3 Car Attached Garage
Property Views
- Mountain
- Valley
Home Design
- Slab Foundation
- Insulated Concrete Forms
- Pitched Roof
- Tile Roof
- Stucco
Interior Spaces
- 7,080 Sq Ft Home
- 1-Story Property
- High Ceiling
- Ceiling Fan
- Gas Log Fireplace
- Double Pane Windows
- Low Emissivity Windows
- Entrance Foyer
- Family Room with Fireplace
- Great Room
- Living Room with Fireplace
- Dining Room with Fireplace
- 2 Fireplaces
- Home Office
- Recreation Room
- Bonus Room
- Security System Owned
Kitchen
- Gas Oven
- Gas Cooktop
- Dishwasher
- ENERGY STAR Qualified Appliances
- Kitchen Island
- Disposal
Flooring
- Wood
- Radiant Floor
- Concrete
Bedrooms and Bathrooms
- 3 Bedrooms
- Walk-In Closet
- Dual Sinks
- Primary Bathroom Bathtub Only
- Primary Bathroom includes a Walk-In Shower
Laundry
- Laundry Room
- Dryer
- Washer
- Sink Near Laundry
- Shelves in Laundry Area
Outdoor Features
- Patio
- Gazebo
- Built-In Barbecue
Schools
- Pinon Hills Elementary School
- Carson Valley Middle School
- Douglas High School
Horse Facilities and Amenities
- Horses Allowed On Property
Utilities
- Heating System Uses Propane
- Private Water Source
- Well
- Propane Water Heater
- Septic Tank
- Internet Available
- Phone Available
- Cable TV Available
Community Details
- No Home Owners Association
Listing and Financial Details
- Home warranty included in the sale of the property
- Assessor Parcel Number 132002002059
Ownership History
Purchase Details
Home Financials for this Owner
Home Financials are based on the most recent Mortgage that was taken out on this home.Purchase Details
Purchase Details
Home Financials for this Owner
Home Financials are based on the most recent Mortgage that was taken out on this home.Purchase Details
Similar Homes in Minden, NV
Home Values in the Area
Average Home Value in this Area
Purchase History
| Date | Type | Sale Price | Title Company |
|---|---|---|---|
| Bargain Sale Deed | $1,975,000 | Ticor Title | |
| Bargain Sale Deed | $1,975,000 | Ticor Title | |
| Interfamily Deed Transfer | -- | None Available | |
| Bargain Sale Deed | $1,250,000 | First American Title Minden |
Property History
| Date | Event | Price | Change | Sq Ft Price |
|---|---|---|---|---|
| 05/27/2022 05/27/22 | Sold | $1,975,000 | 0.0% | $279 / Sq Ft |
| 04/28/2022 04/28/22 | Pending | -- | -- | -- |
| 04/17/2022 04/17/22 | Price Changed | $1,975,000 | +1.3% | $279 / Sq Ft |
| 04/16/2022 04/16/22 | For Sale | $1,950,000 | +56.0% | $275 / Sq Ft |
| 11/15/2019 11/15/19 | Sold | $1,250,000 | -12.4% | $177 / Sq Ft |
| 11/02/2019 11/02/19 | Pending | -- | -- | -- |
| 09/20/2019 09/20/19 | Price Changed | $1,427,500 | -3.2% | $202 / Sq Ft |
| 06/08/2019 06/08/19 | For Sale | $1,475,000 | 0.0% | $208 / Sq Ft |
| 05/16/2019 05/16/19 | Pending | -- | -- | -- |
| 05/01/2019 05/01/19 | For Sale | $1,475,000 | -- | $208 / Sq Ft |
Tax History Compared to Growth
Tax History
| Year | Tax Paid | Tax Assessment Tax Assessment Total Assessment is a certain percentage of the fair market value that is determined by local assessors to be the total taxable value of land and additions on the property. | Land | Improvement |
|---|---|---|---|---|
| 2025 | $11,982 | $488,406 | $80,500 | $407,906 |
| 2024 | $11,982 | $474,453 | $64,750 | $409,703 |
| 2023 | $11,633 | $444,215 | $59,500 | $384,715 |
| 2022 | $11,842 | $413,779 | $52,500 | $361,279 |
| 2021 | $10,965 | $396,937 | $52,500 | $344,437 |
| 2020 | $10,605 | $392,263 | $52,500 | $339,763 |
| 2019 | $10,236 | $383,906 | $49,000 | $334,906 |
| 2018 | $9,938 | $363,451 | $42,000 | $321,451 |
| 2017 | $9,649 | $359,631 | $35,000 | $324,631 |
| 2016 | $9,404 | $361,471 | $35,000 | $326,471 |
| 2015 | $9,761 | $361,471 | $35,000 | $326,471 |
| 2014 | $9,476 | $342,607 | $35,000 | $307,607 |
Agents Affiliated with this Home
-
Christine Newell

Seller's Agent in 2022
Christine Newell
RE/MAX
(775) 721-5787
7 in this area
133 Total Sales
-
Natalie Walker

Seller Co-Listing Agent in 2022
Natalie Walker
RE/MAX
(775) 790-5339
7 in this area
133 Total Sales
-
Elisha Mcintire

Buyer's Agent in 2022
Elisha Mcintire
Hive Real Estate Collective
(775) 267-7418
7 in this area
52 Total Sales
-
D
Seller's Agent in 2019
David Cloutier
Coldwell Banker Select ZC
-
Shele Pandl

Buyer's Agent in 2019
Shele Pandl
Coldwell Banker Select RE M
(775) 721-5777
8 in this area
81 Total Sales
Map
Source: Northern Nevada Regional MLS
MLS Number: 190005945
APN: 1320-02-002-059
- 1653 Sunrise Pass Rd
- 2521 E Valley Rd
- 2583 Nye Dr
- 1655 Chiquita Cir
- 1616 Shirley St
- 2704 Thirsty Magoo Ct
- 2710 Thirsty Magoo Ct
- 2734 E Valley Rd
- 1520 Jones St
- 1405 Primrose Ln
- 1572 Amber Rose Dr
- 2655 Stewart Ave
- 2520 Clapham Ln
- 2769 Squires St
- 2659 Gordon Ave
- 2764 Squires St
- 1723 Two Bell Ln
- 2681 Kayne Ave
- 2800 Pamela Place
- 2812 Squires St
